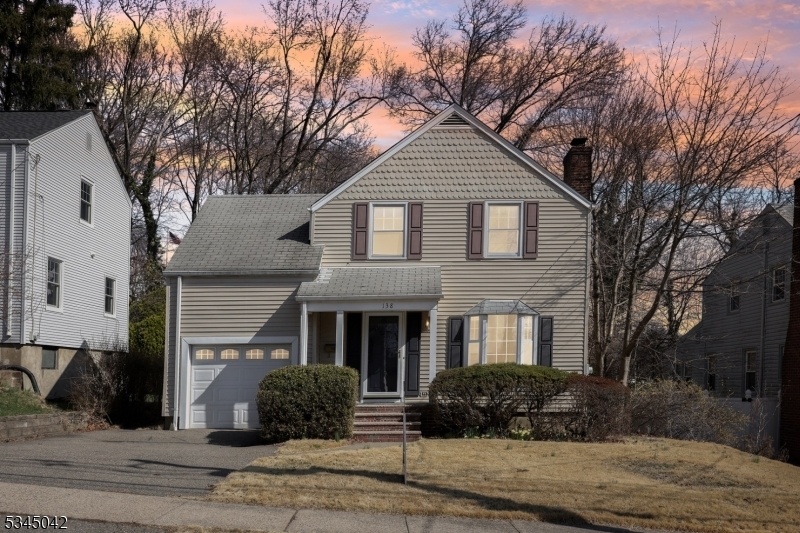138 Franklin St
Verona Twp, NJ 07044































Price: $535,000
GSMLS: 3953090Type: Single Family
Style: Colonial
Beds: 3
Baths: 1 Full
Garage: 1-Car
Year Built: 1943
Acres: 0.12
Property Tax: $11,078
Description
Incredible Opportunity To Grow Some Roots In Sought-after Verona, Nj! This Charming 3-bedroom, 1-bath Colonial Is Bursting With Potential And Offers The Perfect Blend Of Character And Modern Convenience. With Fantastic Curb Appeal, Vinyl Siding, Newer Garage Door, And A Welcoming Front Entrance, This Home Invites You Inside To Discover Its Warmth And Charm. Step Into A Sunlit Living Room With Hardwood Floors And A Cozy Wood-burning Fireplace Perfect For Chilly Nights. The Formal Dining Room Boasts Charming Built-in China Closets, Adding Timeless Character, While The Bright Kitchen Is Ready For Your Personal Touch. A Beautiful Sunroom Overlooks The Backyard, Offering A Serene Space To Relax Or Entertain.the Unfinished Basement Presents Endless Possibilities Create A Home Office, Gym, Or Additional Living Space To Suit Your Needs. Plus, Enjoy Peace Of Mind With A Newer Ac And Furnace (only 3 Years Young!) Ensuring Comfort Year-round. Located Close To Verona's Vibrant Downtown, You'll Have Easy Access To Shops, Restaurants, And The Stunning Verona Park. Top-rated Schools, The Verona Community Pool, And Nyc Transportation Just Minutes Away Make This An Unbeatable Location. Whether You're A First-time Buyer Or Looking To Downsize, This Home Offers An Incredible Opportunity To Join A Tight-knit Community In A Prime Location. Don't Miss Out Schedule Your Showing Today!!
Rooms Sizes
Kitchen:
11x11 First
Dining Room:
12x11 First
Living Room:
18x13 First
Family Room:
n/a
Den:
n/a
Bedroom 1:
18x12 Second
Bedroom 2:
16x10 Second
Bedroom 3:
13x11 Second
Bedroom 4:
n/a
Room Levels
Basement:
Laundry Room, Utility Room
Ground:
n/a
Level 1:
Dining Room, Kitchen, Living Room, Sunroom
Level 2:
3 Bedrooms, Bath Main
Level 3:
n/a
Level Other:
n/a
Room Features
Kitchen:
Country Kitchen
Dining Room:
Formal Dining Room
Master Bedroom:
n/a
Bath:
n/a
Interior Features
Square Foot:
n/a
Year Renovated:
n/a
Basement:
Yes - Unfinished
Full Baths:
1
Half Baths:
0
Appliances:
Carbon Monoxide Detector, Dishwasher, Dryer, Range/Oven-Gas, Refrigerator, Washer
Flooring:
Tile, Vinyl-Linoleum, Wood
Fireplaces:
1
Fireplace:
Living Room, Wood Burning
Interior:
n/a
Exterior Features
Garage Space:
1-Car
Garage:
Garage Door Opener
Driveway:
Blacktop
Roof:
Asphalt Shingle
Exterior:
Vinyl Siding
Swimming Pool:
n/a
Pool:
n/a
Utilities
Heating System:
1 Unit
Heating Source:
Gas-Natural
Cooling:
1 Unit
Water Heater:
n/a
Water:
Public Water
Sewer:
Public Sewer
Services:
Cable TV Available
Lot Features
Acres:
0.12
Lot Dimensions:
50X107
Lot Features:
Level Lot
School Information
Elementary:
FN BROWN
Middle:
WHITEHORNE
High School:
VERONA
Community Information
County:
Essex
Town:
Verona Twp.
Neighborhood:
n/a
Application Fee:
n/a
Association Fee:
n/a
Fee Includes:
n/a
Amenities:
n/a
Pets:
n/a
Financial Considerations
List Price:
$535,000
Tax Amount:
$11,078
Land Assessment:
$205,000
Build. Assessment:
$154,000
Total Assessment:
$359,000
Tax Rate:
3.09
Tax Year:
2024
Ownership Type:
Fee Simple
Listing Information
MLS ID:
3953090
List Date:
03-26-2025
Days On Market:
11
Listing Broker:
BHHS FOX & ROACH
Listing Agent:































Request More Information
Shawn and Diane Fox
RE/MAX American Dream
3108 Route 10 West
Denville, NJ 07834
Call: (973) 277-7853
Web: FoxHomeHunter.com

