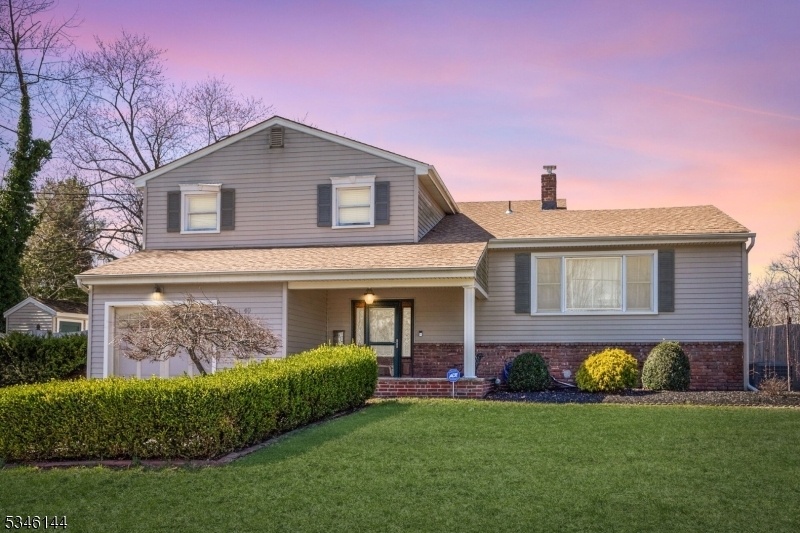40 Winston Dr
Franklin Twp, NJ 08873


















































Price: $599,750
GSMLS: 3953084Type: Single Family
Style: Split Level
Beds: 3
Baths: 2 Full & 1 Half
Garage: 1-Car
Year Built: 1968
Acres: 0.37
Property Tax: $9,620
Description
Charming And Meticulously Maintained 3-bedroom, 2.5-bath Split-level Home On A Spacious Corner Lot In One Of Somerset?s Most Sought-after Neighborhoods. This Stunning Property Boasts An Inviting Floor Plan, Perfect For Relaxing And Entertaining. The Ground Level Features A Welcoming Foyer Leading To A Cozy Family Room And A Recently Updated Den, Ideal For A Home Office Or Playroom. The Eat-in Kitchen Offers Custom Oak Cabinetry And Whirlpool Appliances, Seamlessly Connecting To The Formal Dining Room. The First Floor Also Features A Formal Living Room With Expansive Windows, Filling The Space With Natural Light. Upstairs, The Primary Suite Includes A Walk-in Closet With Custom Storage And A Private En-suite Bath, While Two Additional Bedrooms Share A Well-appointed Bathroom. The Partially Finished Basement Provides Laundry, A Utility Room, And Ample Storage. Outside, Enjoy A Zen-like Backyard With A Paver Patio, Retractable Awnings, Lush Landscaping, And An In-ground Heated Pool?an Entertainer?s Dream! Additional Highlights Include An Attached One-car Garage And Abundant Closet Space. Conveniently Located Near Rutgers University, Shopping, Dining, And Major Highways, With Easy Access To Nyc Via The New Brunswick Train Station. Don?t Miss This Incredible Opportunity To Own A Beautiful Home In The Heart Of Somerset!
Rooms Sizes
Kitchen:
Ground
Dining Room:
Ground
Living Room:
First
Family Room:
Ground
Den:
Ground
Bedroom 1:
Second
Bedroom 2:
Second
Bedroom 3:
Second
Bedroom 4:
n/a
Room Levels
Basement:
Laundry Room, Storage Room, Utility Room
Ground:
Den, Dining Room, Family Room, Foyer, Kitchen
Level 1:
Living Room
Level 2:
3 Bedrooms, Bath Main
Level 3:
n/a
Level Other:
n/a
Room Features
Kitchen:
Eat-In Kitchen, Separate Dining Area
Dining Room:
n/a
Master Bedroom:
Full Bath, Walk-In Closet
Bath:
n/a
Interior Features
Square Foot:
2,002
Year Renovated:
n/a
Basement:
Yes - Finished-Partially
Full Baths:
2
Half Baths:
1
Appliances:
Dishwasher, Dryer, Range/Oven-Gas, Refrigerator, Washer
Flooring:
Carpeting, Tile, Wood
Fireplaces:
No
Fireplace:
n/a
Interior:
High Ceilings
Exterior Features
Garage Space:
1-Car
Garage:
Attached Garage
Driveway:
2 Car Width, Blacktop
Roof:
Asphalt Shingle
Exterior:
Stone, Vinyl Siding
Swimming Pool:
Yes
Pool:
Heated, In-Ground Pool
Utilities
Heating System:
1 Unit, Baseboard - Electric, Forced Hot Air
Heating Source:
Gas-Natural
Cooling:
1 Unit, Central Air
Water Heater:
n/a
Water:
Public Water
Sewer:
Public Sewer
Services:
n/a
Lot Features
Acres:
0.37
Lot Dimensions:
120X135 AVG
Lot Features:
n/a
School Information
Elementary:
n/a
Middle:
n/a
High School:
n/a
Community Information
County:
Somerset
Town:
Franklin Twp.
Neighborhood:
n/a
Application Fee:
n/a
Association Fee:
n/a
Fee Includes:
n/a
Amenities:
n/a
Pets:
n/a
Financial Considerations
List Price:
$599,750
Tax Amount:
$9,620
Land Assessment:
$332,200
Build. Assessment:
$259,800
Total Assessment:
$592,000
Tax Rate:
1.75
Tax Year:
2024
Ownership Type:
Fee Simple
Listing Information
MLS ID:
3953084
List Date:
03-26-2025
Days On Market:
10
Listing Broker:
RE/MAX OUR TOWN
Listing Agent:


















































Request More Information
Shawn and Diane Fox
RE/MAX American Dream
3108 Route 10 West
Denville, NJ 07834
Call: (973) 277-7853
Web: FoxHomeHunter.com

