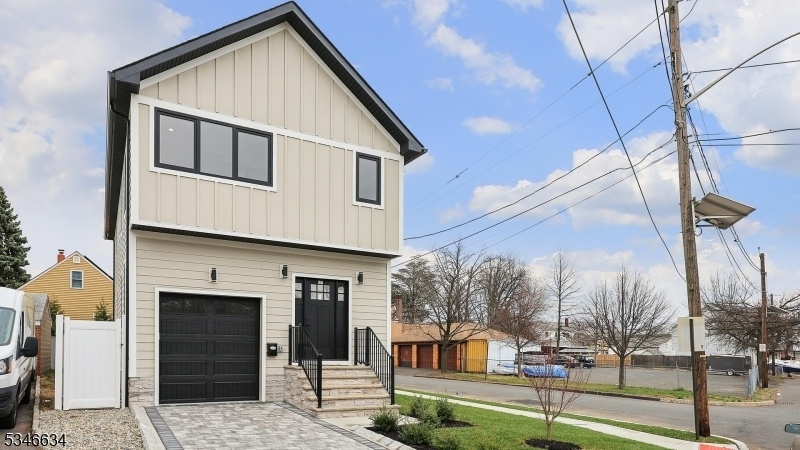617 Wood Pl
Linden City, NJ 07036









































Price: $769,000
GSMLS: 3953068Type: Single Family
Style: Colonial
Beds: 3
Baths: 2 Full & 1 Half
Garage: 1-Car
Year Built: 2025
Acres: 0.10
Property Tax: $0
Description
Custom Built Colonial Meticulously Planned For The Detail Oriented Buyer. As You Enter The Home Into The Formal Living Room The First Thing You Notice Are The High Ceilings Leading Into The Open Concept Kitchen, Family Room, Dining Area All With Coffered Ceilings. The First Floor Is Flooded With Recessed Lighting Which Shows Off The Beautiful Hardwood Floors. The Kitchen Features Custom White Cabinets, White Subway Backsplash, Upgraded Frigidaire Black Stainless Steel (smudge Proof) Appliances, A Waterfall Quartz Island And Countertops. Enjoy Indoor/outdoor Living Thru The High Efficiency European Sliding Glass Door Onto Your Trex Decking Back Steps With Vinyl Railing That Leads To The Patio And Private Fenced In Backyard. The First Floor Also Includes A Half Bath. The Second Level Of This Home Offers A Primary Bedroom With Tray Ceilings And Recessed Lighting, Walk In Closet, En Suite Full Bath With Cultured Marble Counter Top, Custom Glass Enclosed Shower. Continuing On The Second Floor There Are Two More Bedrooms, A Full Bath, Another Room That Can Be Used As An Office Or A Spare Guest Room. The Laundry Room Is Also Conveniently Located On The Second Level. Hardwood Floors And Recessed Lighting Complete The Second Floor. The Living Space Continues In The Finished Basement Approximately 38x20 To Use As You Choose. Upgrades Include Hardie Board Siding, Paver Driveway, High Efficiency European Windows, Stone Foundation, Garage Door Opener, Sod Yard, Belgium Block Edging.
Rooms Sizes
Kitchen:
26x14 First
Dining Room:
26x14 First
Living Room:
17x12 First
Family Room:
26x14 First
Den:
n/a
Bedroom 1:
18x16 Second
Bedroom 2:
18x12 Second
Bedroom 3:
16x12 Second
Bedroom 4:
n/a
Room Levels
Basement:
Exercise,GameRoom,GreatRm,Media,Storage,Utility,Workshop
Ground:
GarEnter
Level 1:
FamilyRm,Kitchen,LivingRm,PowderRm,Walkout
Level 2:
3 Bedrooms, Attic, Bath Main, Bath(s) Other, Laundry Room, Library, Office
Level 3:
Attic
Level Other:
n/a
Room Features
Kitchen:
Breakfast Bar, Center Island, Eat-In Kitchen
Dining Room:
Living/Dining Combo
Master Bedroom:
Full Bath, Walk-In Closet
Bath:
Stall Shower
Interior Features
Square Foot:
2,700
Year Renovated:
n/a
Basement:
Yes - Finished, Full
Full Baths:
2
Half Baths:
1
Appliances:
Carbon Monoxide Detector, Dishwasher, Kitchen Exhaust Fan, Range/Oven-Gas, Refrigerator, Sump Pump
Flooring:
Laminate, Tile, Wood
Fireplaces:
No
Fireplace:
n/a
Interior:
CODetect,FireExtg,CeilHigh,SmokeDet,StallShw,TubShowr,WlkInCls
Exterior Features
Garage Space:
1-Car
Garage:
Attached Garage, Built-In Garage, Finished Garage, Garage Door Opener
Driveway:
1 Car Width, Paver Block
Roof:
Asphalt Shingle
Exterior:
Composition Siding, Stone, Vertical Siding
Swimming Pool:
No
Pool:
n/a
Utilities
Heating System:
1 Unit, Forced Hot Air, Multi-Zone
Heating Source:
Gas-Natural
Cooling:
2 Units, Central Air, Multi-Zone Cooling
Water Heater:
Gas
Water:
Public Water
Sewer:
Public Sewer
Services:
Fiber Optic Available, Garbage Extra Charge
Lot Features
Acres:
0.10
Lot Dimensions:
34.74X99
Lot Features:
Corner, Level Lot
School Information
Elementary:
6 E.S.
Middle:
Soehl
High School:
Linden
Community Information
County:
Union
Town:
Linden City
Neighborhood:
n/a
Application Fee:
n/a
Association Fee:
n/a
Fee Includes:
n/a
Amenities:
n/a
Pets:
Yes
Financial Considerations
List Price:
$769,000
Tax Amount:
$0
Land Assessment:
$0
Build. Assessment:
$0
Total Assessment:
$0
Tax Rate:
7.03
Tax Year:
2024
Ownership Type:
Fee Simple
Listing Information
MLS ID:
3953068
List Date:
03-26-2025
Days On Market:
11
Listing Broker:
WEICHERT REALTORS
Listing Agent:









































Request More Information
Shawn and Diane Fox
RE/MAX American Dream
3108 Route 10 West
Denville, NJ 07834
Call: (973) 277-7853
Web: FoxHomeHunter.com

