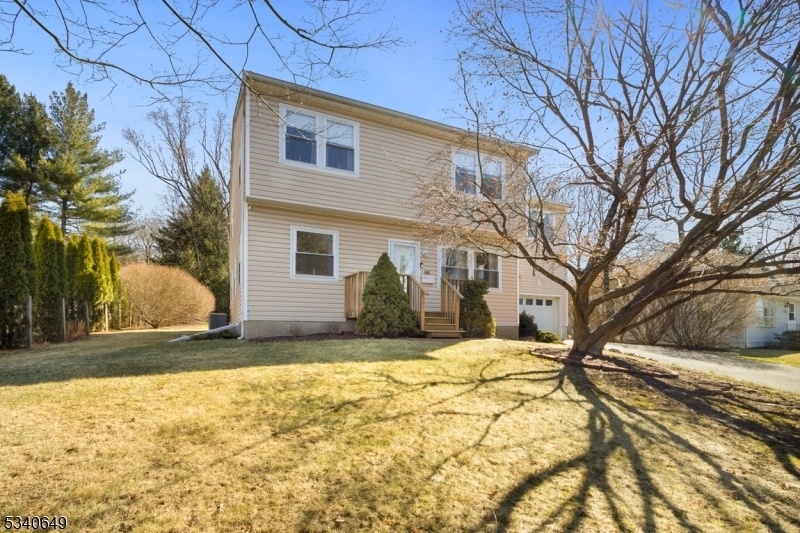329 Franklin Tpke
Mahwah Twp, NJ 07430






































Price: $899,900
GSMLS: 3953039Type: Single Family
Style: Custom Home
Beds: 5
Baths: 3 Full & 1 Half
Garage: 1-Car
Year Built: 1954
Acres: 0.37
Property Tax: $10,136
Description
Welcome To 329 Franklin Tpke, A Spacious 5-bedroom, 3.5 Bath Home Offering The Perfect Blend Of Comfort And Convenience. First Floor Features Kitchen, With 6 Burner Cosmo Stove, Living Room, Den, Dining And Cozy Family Room With Wood Burning Fireplace. First Floor Bed And Full Bath, Ideal For Guests Or Private Living Space. The Remaining 4 Large Bedrooms Are Located Upstairs With A Generous Sized Laundry Room. Primary Bedroom Boasts A 11 X 17 Walk-in Closet With Full Bath. Attached 1 Car Garage, Long Driveway With Plenty Of Parking. Large Pressure Treated Wooden Deck In Private Back Yard With Additional Storage Shed. Plenty Of Room For Entertaining In And Out. Large Basement For Storage And Attic As Well. Prime Location, Just Minutes From Rte. 17, 287, Ny Thruway And Nj Transit. Walking Distance To The Train. Mahwah Is Bergen County's Parkland Featuring Many Year-round Activities Such As Hiking, Skiing At Campgaw, Lakes For Swimming And Fishing As Well As A Municipal Pool. Top Rated Schools, With Their Own High School. Close To Houses Of Worship, Restaurants And Malls. This Beautiful, Move In Ready Home Offers An Unbeatable Location, Suburban Tranquility, Close To Nyc And Plenty Of Space To Grow. Complete With Cinch Home Warranty. Please Use Available Shoe Coverings.
Rooms Sizes
Kitchen:
11x11 First
Dining Room:
17x8 First
Living Room:
14x11 First
Family Room:
17x8 First
Den:
13x6 First
Bedroom 1:
31x13 Second
Bedroom 2:
10x21 First
Bedroom 3:
17x14 Second
Bedroom 4:
23x10 Second
Room Levels
Basement:
Inside Entrance, Storage Room, Utility Room
Ground:
n/a
Level 1:
1Bedroom,BathOthr,Den,DiningRm,FamilyRm,GarEnter,InsdEntr,Kitchen,LivingRm,Porch,PowderRm,Walkout
Level 2:
4+Bedrms,Attic,BathMain,BathOthr,Laundry,Toilet
Level 3:
n/a
Level Other:
n/a
Room Features
Kitchen:
Not Eat-In Kitchen, Separate Dining Area
Dining Room:
Living/Dining Combo
Master Bedroom:
Full Bath, Sitting Room, Walk-In Closet
Bath:
n/a
Interior Features
Square Foot:
3,517
Year Renovated:
2004
Basement:
Yes - Bilco-Style Door, Full, Slab, Unfinished
Full Baths:
3
Half Baths:
1
Appliances:
Carbon Monoxide Detector, Cooktop - Gas, Dishwasher, Disposal, Dryer, Kitchen Exhaust Fan, Microwave Oven, Range/Oven-Gas, Refrigerator, Washer
Flooring:
Carpeting, Tile, Wood
Fireplaces:
1
Fireplace:
Bedroom 1, Family Room, Wood Burning
Interior:
Blinds,CODetect,Drapes,AlrmFire,FireExtg,SecurSys,SmokeDet,SoakTub,StallTub,WlkInCls,WndwTret
Exterior Features
Garage Space:
1-Car
Garage:
Attached,Finished,DoorOpnr,Garage,InEntrnc
Driveway:
2 Car Width, Additional Parking, Blacktop, Driveway-Exclusive, Hard Surface, Off-Street Parking
Roof:
Asphalt Shingle
Exterior:
Vinyl Siding
Swimming Pool:
No
Pool:
n/a
Utilities
Heating System:
1 Unit, Baseboard - Hotwater, Radiators - Hot Water
Heating Source:
Electric, Gas-Natural
Cooling:
1 Unit, Ceiling Fan, Central Air
Water Heater:
Gas
Water:
Public Water
Sewer:
Public Sewer
Services:
Cable TV, Cable TV Available
Lot Features
Acres:
0.37
Lot Dimensions:
80X200 1.50LT
Lot Features:
Mountain View, Open Lot
School Information
Elementary:
B. ROSS
Middle:
RAMAPO RDG
High School:
MAHWAH
Community Information
County:
Bergen
Town:
Mahwah Twp.
Neighborhood:
n/a
Application Fee:
n/a
Association Fee:
n/a
Fee Includes:
n/a
Amenities:
Storage
Pets:
Yes
Financial Considerations
List Price:
$899,900
Tax Amount:
$10,136
Land Assessment:
$273,700
Build. Assessment:
$217,400
Total Assessment:
$491,100
Tax Rate:
2.06
Tax Year:
2024
Ownership Type:
Fee Simple
Listing Information
MLS ID:
3953039
List Date:
03-26-2025
Days On Market:
10
Listing Broker:
WEICHERT REALTORS
Listing Agent:






































Request More Information
Shawn and Diane Fox
RE/MAX American Dream
3108 Route 10 West
Denville, NJ 07834
Call: (973) 277-7853
Web: FoxHomeHunter.com

