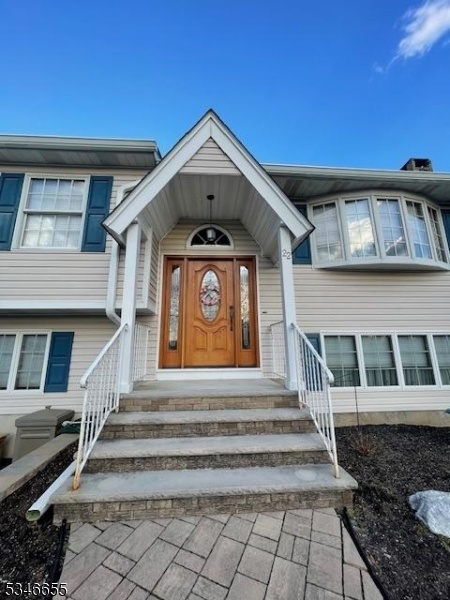22 Longview Rd
Andover Twp, NJ 07860











































Price: $525,000
GSMLS: 3953036Type: Single Family
Style: Bi-Level
Beds: 3
Baths: 1 Full & 1 Half
Garage: 2-Car
Year Built: 1972
Acres: 0.35
Property Tax: $11,640
Description
Charming Home With Ample Space And Modern Updates! Welcome To This Stunning 2,562 Sq. Ft. Residence, Perfect For Those Seeking Comfort And Versatility. Featuring Three Spacious Bedrooms With The Potential For Five Bedrooms, This Home Offers Room To Grow And Thrive. The Heart Of The House Boasts A Generous Family Room Complete With A Cozy Fireplace, Ideal For Gatherings And Relaxation. Step Into The Bright Sunroom That Seamlessly Connects To A Beautiful Patio, Perfect For Outdoor Entertaining Or Quiet Mornings With Nature. The Fenced-in, Level Yard Features A Serene Pond With A Soothing Waterfall, Creating A Peaceful Retreat Right In Your Backyard. Storage Is Abundant With A Two-story Shed Equipped With Electric, Providing Endless Possibilities For Hobbies And Organization. The Spacious Two-car Garage Adds To The Convenience And Practicality Of This Lovely Home. Enjoy The Inviting Large Living Room With A Charming Bay Window, Filling The Space With Natural Light. Numerous Updates Have Been Made Throughout The Years, Ensuring Modern Comfort In A Great Neighborhood. Extra Large Driveway To Park Those Toys And Abundant Storage In The Home. Don?t Miss Your Chance To Call This Spacious Gem Your Own?where Space, Style, And Serenity Come Together!
Rooms Sizes
Kitchen:
n/a
Dining Room:
n/a
Living Room:
n/a
Family Room:
n/a
Den:
n/a
Bedroom 1:
n/a
Bedroom 2:
n/a
Bedroom 3:
n/a
Bedroom 4:
n/a
Room Levels
Basement:
n/a
Ground:
FamilyRm,Florida,GarEnter,Laundry,Leisure,PowderRm,Utility,Walkout
Level 1:
4 Or More Bedrooms, Bath Main, Dining Room, Kitchen, Living Room
Level 2:
n/a
Level 3:
n/a
Level Other:
n/a
Room Features
Kitchen:
Eat-In Kitchen
Dining Room:
Formal Dining Room
Master Bedroom:
n/a
Bath:
n/a
Interior Features
Square Foot:
n/a
Year Renovated:
n/a
Basement:
No
Full Baths:
1
Half Baths:
1
Appliances:
Dishwasher, Dryer, Range/Oven-Electric, Refrigerator, Washer
Flooring:
n/a
Fireplaces:
1
Fireplace:
Family Room, Wood Burning
Interior:
n/a
Exterior Features
Garage Space:
2-Car
Garage:
Attached Garage
Driveway:
Blacktop
Roof:
Asphalt Shingle
Exterior:
Vinyl Siding
Swimming Pool:
No
Pool:
n/a
Utilities
Heating System:
Baseboard - Hotwater
Heating Source:
OilAbIn
Cooling:
Central Air
Water Heater:
From Furnace
Water:
Well
Sewer:
Septic 3 Bedroom Town Verified
Services:
Garbage Included
Lot Features
Acres:
0.35
Lot Dimensions:
101X150
Lot Features:
Level Lot, Open Lot
School Information
Elementary:
n/a
Middle:
n/a
High School:
n/a
Community Information
County:
Sussex
Town:
Andover Twp.
Neighborhood:
n/a
Application Fee:
n/a
Association Fee:
n/a
Fee Includes:
n/a
Amenities:
n/a
Pets:
Yes
Financial Considerations
List Price:
$525,000
Tax Amount:
$11,640
Land Assessment:
$88,500
Build. Assessment:
$187,800
Total Assessment:
$276,300
Tax Rate:
4.21
Tax Year:
2024
Ownership Type:
Fee Simple
Listing Information
MLS ID:
3953036
List Date:
03-26-2025
Days On Market:
10
Listing Broker:
BHGRE GREEN TEAM
Listing Agent:











































Request More Information
Shawn and Diane Fox
RE/MAX American Dream
3108 Route 10 West
Denville, NJ 07834
Call: (973) 277-7853
Web: FoxHomeHunter.com

