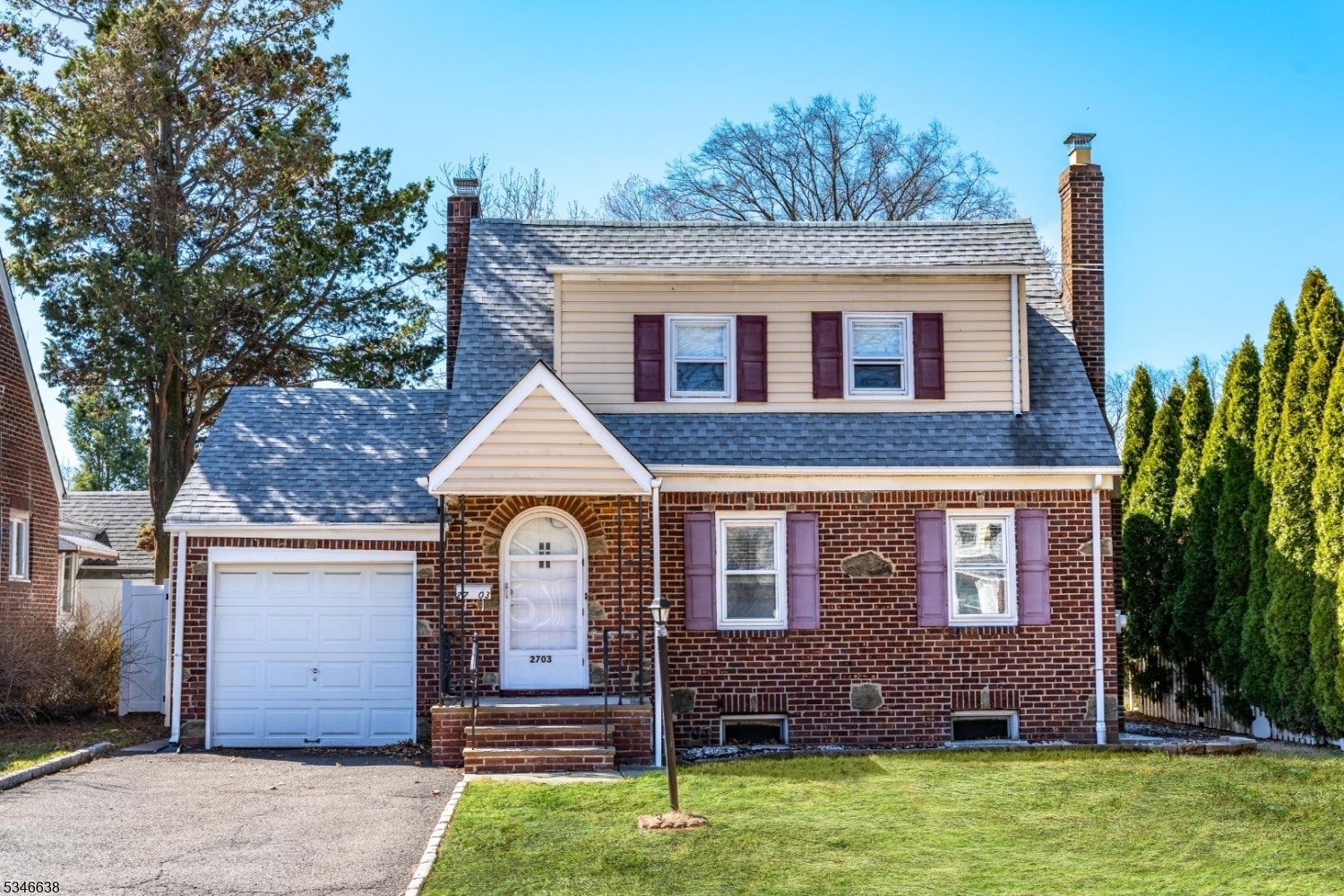2703 Dewitt Ter
Linden City, NJ 07036











































Price: $625,000
GSMLS: 3953022Type: Single Family
Style: Cape Cod
Beds: 3
Baths: 2 Full
Garage: 1-Car
Year Built: 1943
Acres: 0.10
Property Tax: $10,646
Description
Welcome Home! This 3-bedroom, 2-bathroom Cape Cod Perfectly Blends Classic Charm With Modern Updates. Step Inside To Gleaming Hardwood Floors Throughout And A Bright, Inviting Living Room Spacious Enough For Your Favorite L-shaped Couch And Cozy Nights In. The Updated Kitchen Offers Stylish Finishes And Room To Be An Eat-in Kitchen, While The Dedicated Dining Room Is Perfect For Hosting Gatherings. With A Full Bathroom On Each Floor, Everyday Living Is Effortless! Upstairs, You Will Find Three Bedrooms. The Large Primary Bedroom Easily Fits A King-sized Bed, Nightstands, And Dressers, Providing A Peaceful Retreat.outside, The Fully Fenced Backyard Enclosed With Newer Vinyl Fencing Is The Ultimate Space For Entertaining. Whether It's Summer Bbqs, Birthday Parties, Or Quiet Evenings Under The Stars, This Backyard Is Ready For It All! Plus, The Attached Garage Adds Extra Convenience For Parking And Storage.this Home Is Full Of Warmth, Charm, And Space To Make Lasting Memories. Don't Miss Out Schedule Your Private Tour Today!
Rooms Sizes
Kitchen:
Ground
Dining Room:
First
Living Room:
Ground
Family Room:
Ground
Den:
n/a
Bedroom 1:
Second
Bedroom 2:
Second
Bedroom 3:
Second
Bedroom 4:
n/a
Room Levels
Basement:
Utility Room
Ground:
BathMain,DiningRm,GarEnter,Kitchen,LivDinRm
Level 1:
n/a
Level 2:
3 Bedrooms
Level 3:
n/a
Level Other:
n/a
Room Features
Kitchen:
Breakfast Bar, Center Island, Eat-In Kitchen, Separate Dining Area
Dining Room:
n/a
Master Bedroom:
n/a
Bath:
Tub Shower
Interior Features
Square Foot:
1,576
Year Renovated:
2020
Basement:
Yes - Finished-Partially
Full Baths:
2
Half Baths:
0
Appliances:
Carbon Monoxide Detector, Dishwasher, Range/Oven-Gas, Refrigerator
Flooring:
Wood
Fireplaces:
1
Fireplace:
Wood Burning
Interior:
n/a
Exterior Features
Garage Space:
1-Car
Garage:
Attached Garage, Built-In Garage
Driveway:
1 Car Width
Roof:
Asphalt Shingle
Exterior:
Brick
Swimming Pool:
No
Pool:
n/a
Utilities
Heating System:
Baseboard - Hotwater
Heating Source:
Gas-Natural
Cooling:
Window A/C(s)
Water Heater:
Electric, Gas
Water:
Public Water
Sewer:
Public Sewer
Services:
n/a
Lot Features
Acres:
0.10
Lot Dimensions:
50X100
Lot Features:
Level Lot
School Information
Elementary:
Highland
Middle:
McManus
High School:
Linden
Community Information
County:
Union
Town:
Linden City
Neighborhood:
n/a
Application Fee:
n/a
Association Fee:
n/a
Fee Includes:
n/a
Amenities:
n/a
Pets:
No
Financial Considerations
List Price:
$625,000
Tax Amount:
$10,646
Land Assessment:
$62,500
Build. Assessment:
$88,900
Total Assessment:
$151,400
Tax Rate:
7.03
Tax Year:
2024
Ownership Type:
Fee Simple
Listing Information
MLS ID:
3953022
List Date:
03-26-2025
Days On Market:
11
Listing Broker:
REAL
Listing Agent:











































Request More Information
Shawn and Diane Fox
RE/MAX American Dream
3108 Route 10 West
Denville, NJ 07834
Call: (973) 277-7853
Web: FoxHomeHunter.com

