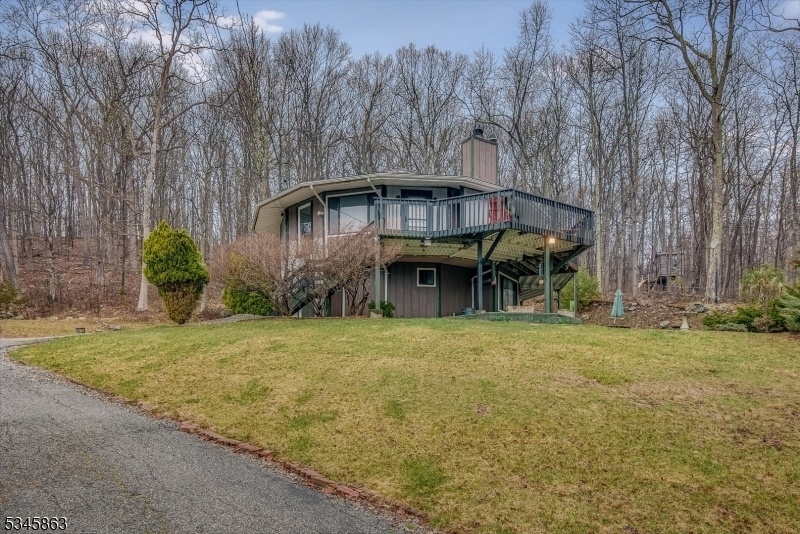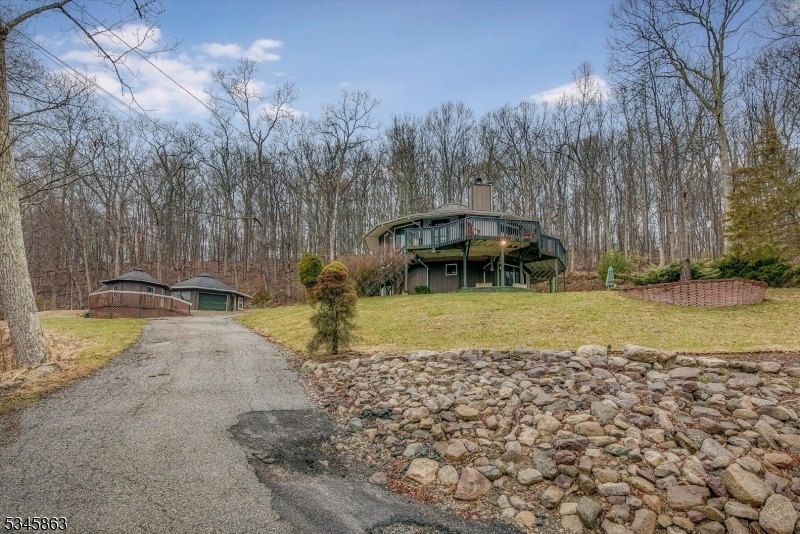13 Sunrise Trl
Sandyston Twp, NJ 07826

































Price: $449,000
GSMLS: 3952929Type: Single Family
Style: Custom Home
Beds: 3
Baths: 2 Full & 1 Half
Garage: 1-Car
Year Built: 1989
Acres: 1.59
Property Tax: $7,719
Description
One-of-a-kind Country Retreat With Breathtaking Viewswelcome To Your Dream Escape This Truly Unique Country Retreat Is Perfectly Nestled On Over 1.5 Scenic Acres, Offering Panoramic Mountain Views And Peaceful Privacy.this Charming Home Features 3 Bedrooms And 2.5 Baths, Including A Beautifully Remodeled Primary Ensuite Bathroom. The Spacious Primary Suite Also Offers A Walk-in Closet And Large Windows That Frame The Stunning Landscape. Step Through The Sliders Onto A Wraparound Deck The Perfect Spot To Sip Your Morning Coffee Or Unwind With The Sights And Sounds Of Nature. The Lower Level Is Ideal For Hosting Guests, Complete With Two Additional Bedrooms, A Full Bath, A Second Kitchen, And Direct Access To A Shaded Patio. Whether You're Entertaining Or Creating A Private Space For Visitors, The Possibilities Are Endless. Recent Updates Include A High-efficiency Navien Boiler, Providing Comfort And Energy Savings Throughout The Seasons. A Custom-built, Octagon-shaped Garage And Matching Shed Add Even More Charm And Functionality To The Property. Outdoor Enthusiasts Will Love The Nearby Community Lake, Where You Can Enjoy Fishing And Swimming. With A Low Annual Hoa Fee Of Just $400 For Road Maintenance, You'll Enjoy Country Living Without The Hassle. Located Close To Stokes State Forest For Even More Adventure And Natural Beauty.the Owner Is Relocating And Selling The Home "as Is" Don't Miss This Rare Opportunity To Own A Peaceful Retreat Unlike Any Other.
Rooms Sizes
Kitchen:
n/a
Dining Room:
n/a
Living Room:
n/a
Family Room:
n/a
Den:
n/a
Bedroom 1:
n/a
Bedroom 2:
n/a
Bedroom 3:
n/a
Bedroom 4:
n/a
Room Levels
Basement:
n/a
Ground:
2 Bedrooms, Bath(s) Other, Family Room, Kitchen, Outside Entrance, Walkout
Level 1:
1 Bedroom, Bath Main, Bath(s) Other, Kitchen, Laundry Room
Level 2:
n/a
Level 3:
n/a
Level Other:
n/a
Room Features
Kitchen:
Center Island, Second Kitchen, See Remarks
Dining Room:
n/a
Master Bedroom:
1st Floor, Full Bath, Walk-In Closet
Bath:
Stall Shower
Interior Features
Square Foot:
n/a
Year Renovated:
n/a
Basement:
No
Full Baths:
2
Half Baths:
1
Appliances:
Carbon Monoxide Detector, Dishwasher, Dryer, Freezer-Freestanding, Generator-Hookup, Range/Oven-Electric, Range/Oven-Gas, Refrigerator, Washer, Water Filter
Flooring:
Laminate, Tile
Fireplaces:
1
Fireplace:
Gas Fireplace
Interior:
CODetect,FireExtg,CeilHigh,SmokeDet,StallTub,WlkInCls
Exterior Features
Garage Space:
1-Car
Garage:
Detached Garage, Finished Garage, Oversize Garage
Driveway:
1 Car Width, Blacktop
Roof:
Asphalt Shingle
Exterior:
Wood
Swimming Pool:
No
Pool:
n/a
Utilities
Heating System:
1 Unit, Baseboard - Hotwater
Heating Source:
GasPropL
Cooling:
Ceiling Fan, Window A/C(s)
Water Heater:
See Remarks
Water:
Well
Sewer:
Septic 3 Bedroom Town Verified
Services:
Cable TV Available
Lot Features
Acres:
1.59
Lot Dimensions:
n/a
Lot Features:
Mountain View
School Information
Elementary:
SANDYSTON
Middle:
KITTATINNY
High School:
KITTATINNY
Community Information
County:
Sussex
Town:
Sandyston Twp.
Neighborhood:
Hirams Grove
Application Fee:
n/a
Association Fee:
$400 - Annually
Fee Includes:
See Remarks
Amenities:
Lake Privileges, Playground
Pets:
Yes
Financial Considerations
List Price:
$449,000
Tax Amount:
$7,719
Land Assessment:
$65,500
Build. Assessment:
$178,800
Total Assessment:
$244,300
Tax Rate:
3.16
Tax Year:
2024
Ownership Type:
Fee Simple
Listing Information
MLS ID:
3952929
List Date:
03-25-2025
Days On Market:
11
Listing Broker:
WEICHERT REALTORS
Listing Agent:

































Request More Information
Shawn and Diane Fox
RE/MAX American Dream
3108 Route 10 West
Denville, NJ 07834
Call: (973) 277-7853
Web: FoxHomeHunter.com

