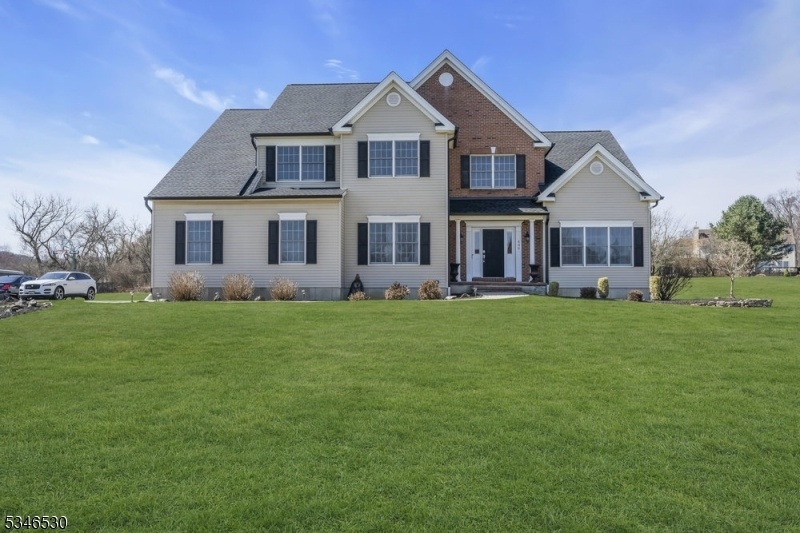400 Bradford
Greenwich Twp, NJ 08804















































Price: $779,000
GSMLS: 3952923Type: Single Family
Style: Colonial
Beds: 4
Baths: 3 Full & 1 Half
Garage: 2-Car
Year Built: 2000
Acres: 1.86
Property Tax: $17,908
Description
Spectacular 4 Bedroom 3.5 Bath Colonial Home In Desirable Greenwich Hills W/ Additional 1st Flr Office, Den Or Playroom. Enter Into A Dramatic 2 Story Foyer, High Ceilings, Elegant Trims, Wainscoting & Upper Crown Molding. Great Room W/ Floor To Ceiling Brick Fireplace. New Flooring Throughout 1st And 2nd Flrs; New Carpet In Bedrms. Gourmet Kitchen W/ Center Island, Double Wall Oven & Ss Appliances, New Light Pendants Incl. High End Brand New Gas Stovetop. Frig Included. Butlers Pantry, Walk-pantry, Tons Of Cabinet & Counter Space. Over 45k In Home Improvements And Upgrades Including New Gaf Uhdz Roof (50yr Material/30yr Labor & Algae Warranty) Complete W/ New Gutters (2024). 1st Flr Professionally Painted, Dual Staircase; Refinished Oak W/ New Iron Spindles. Updated Powder Rm. Formal Dining & Living Rm, Laundry/mud Rm Leading To Backyard Patio Complete The Main Level. 2nd Level W/ New Hall Led Recessed Lighting, Double-door Primary Suite W/ Tray Ceiling, Lg Walk-in Closet, Soaking Tub, Shower & New Vanities. Princess Suite W/ Full Private Bath & Walk-in Closet. 3rd Full Hall Bath. Pull-down Attic. Dual Zone Natural Gas Hvac Units, 2 Car Oversized Garage. Huge Full Basement Waiting For Your Touch. Welcome Home! Warren County Nj.enjoy: Horseback Riding, Fishing, Hiking, Farmers Markets, Close To Shopping, Restaurants & Major Highways!
Rooms Sizes
Kitchen:
24x15 First
Dining Room:
16x12 First
Living Room:
15x13 First
Family Room:
22x16 First
Den:
13x12 First
Bedroom 1:
25x15 Second
Bedroom 2:
13x13 Second
Bedroom 3:
12x11 Second
Bedroom 4:
11x11 Second
Room Levels
Basement:
n/a
Ground:
n/a
Level 1:
DiningRm,Foyer,GarEnter,GreatRm,Kitchen,Laundry,LivingRm,Office,Pantry,PowderRm
Level 2:
4 Or More Bedrooms, Attic, Bath Main, Bath(s) Other
Level 3:
n/a
Level Other:
n/a
Room Features
Kitchen:
Breakfast Bar, Eat-In Kitchen, Pantry
Dining Room:
Formal Dining Room
Master Bedroom:
Full Bath, Walk-In Closet
Bath:
Soaking Tub, Stall Shower
Interior Features
Square Foot:
3,794
Year Renovated:
n/a
Basement:
Yes - Full
Full Baths:
3
Half Baths:
1
Appliances:
Carbon Monoxide Detector, Central Vacuum, Cooktop - Gas, Dishwasher, Microwave Oven, Refrigerator, Wall Oven(s) - Electric
Flooring:
Carpeting, Laminate, Tile
Fireplaces:
1
Fireplace:
Great Room, Wood Burning
Interior:
BarWet,CODetect,CeilCath,FireExtg,CeilHigh,Skylight,SmokeDet,SoakTub,StallShw,TubOnly,TubShowr,WlkInCls
Exterior Features
Garage Space:
2-Car
Garage:
Attached Garage
Driveway:
1 Car Width
Roof:
Asphalt Shingle
Exterior:
Vinyl Siding
Swimming Pool:
n/a
Pool:
n/a
Utilities
Heating System:
2 Units
Heating Source:
Gas-Natural
Cooling:
2 Units, Central Air
Water Heater:
Gas
Water:
Public Water, Water Charge Extra
Sewer:
Septic
Services:
Cable TV Available, Garbage Extra Charge
Lot Features
Acres:
1.86
Lot Dimensions:
n/a
Lot Features:
Level Lot, Open Lot
School Information
Elementary:
STEWRTSVLE
Middle:
GREENWICH
High School:
n/a
Community Information
County:
Warren
Town:
Greenwich Twp.
Neighborhood:
GREENWICH HILLS
Application Fee:
n/a
Association Fee:
$160 - Annually
Fee Includes:
n/a
Amenities:
n/a
Pets:
Yes
Financial Considerations
List Price:
$779,000
Tax Amount:
$17,908
Land Assessment:
$74,900
Build. Assessment:
$374,600
Total Assessment:
$449,500
Tax Rate:
3.98
Tax Year:
2024
Ownership Type:
Fee Simple
Listing Information
MLS ID:
3952923
List Date:
03-25-2025
Days On Market:
16
Listing Broker:
KELLER WILLIAMS REAL ESTATE
Listing Agent:















































Request More Information
Shawn and Diane Fox
RE/MAX American Dream
3108 Route 10 West
Denville, NJ 07834
Call: (973) 277-7853
Web: FoxHomeHunter.com

