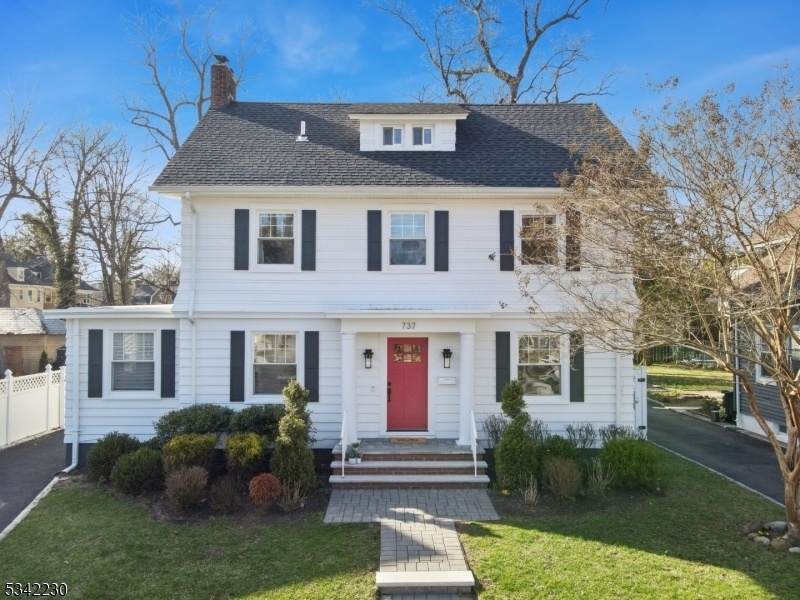737 Haxtun Ave
City Of Orange Twp, NJ 07050
















































Price: $899,000
GSMLS: 3952901Type: Single Family
Style: Colonial
Beds: 5
Baths: 4 Full & 1 Half
Garage: 2-Car
Year Built: 1929
Acres: 0.19
Property Tax: $21,918
Description
Elegant & Sun-filled Colonial In Historic Seven Oaks, Only Two Blocks To South Orange, Has Enviable Curb Appeal And Beautiful Landscaping New Sidewalk And Front Porch Lead You Into The Gleaming Foyer. This Luxurious Home Is Spacious And Renovated With A Wonderful Layout. The Living Room Features A Fireplace With A Modern Mantle/surround, Front To Back Windows, And A Bonus Sun-room Ideal For An Office Or Play Space. The Gorgeous Dining Room Is Open To The Gourmet Eat-in Kitchen With Herringbone Flooring, Freshly-painted Cabinets With New Pulls, Miles Of Marble Countertop, A Pot Filler, Gas Range, 2 Wall Ovens, Built-in Microwave, & Pantry Space. Convenient & Stylish Powder Room With Access To The Fenced In Backyard Complete This Level. The Second Floor Is Home To The Oversize Primary Suite With Two Walk-in Closets And A Large Ensuite Bath With A Soaking Tub And Luxe Glass Shower. Two Additional Bedrooms And A Renovated Full Hall Bath Complete This Level. The 3rd Level Features Br 4 And 5 And Another Updated Full Hall Bath With Barn Door Detail. The Lower Level Is Home To The Rec Room, 4th Full Bath, Laundry, Storage & Newer Mechanicals Featuring A Tankless Hot Water Heater. The Large Level Yard Is An Entertainer's Dream With A Patio, Gravel Fire Pit Area And Plenty Of Privacy - Great For Playtime And Gardening! The Newer 2 Car Garage Also Features A Storage Room. Only One Mile To The Nyc Train This Immaculate Home With Newer Roof, Windows, Cac Will Take Your Breath Away!
Rooms Sizes
Kitchen:
11x24 First
Dining Room:
12x12 First
Living Room:
12x23 First
Family Room:
n/a
Den:
9x14 First
Bedroom 1:
11x18 Second
Bedroom 2:
12x10 Second
Bedroom 3:
12x9 Second
Bedroom 4:
12x11 Third
Room Levels
Basement:
Bath(s) Other, Laundry Room, Rec Room, Storage Room
Ground:
n/a
Level 1:
Den, Dining Room, Foyer, Kitchen, Living Room, Pantry, Powder Room
Level 2:
3 Bedrooms, Bath Main, Bath(s) Other
Level 3:
2 Bedrooms, Bath Main
Level Other:
n/a
Room Features
Kitchen:
Breakfast Bar, Eat-In Kitchen, Pantry, Separate Dining Area
Dining Room:
Formal Dining Room
Master Bedroom:
Full Bath, Walk-In Closet
Bath:
Soaking Tub, Stall Shower
Interior Features
Square Foot:
n/a
Year Renovated:
2018
Basement:
Yes - Finished
Full Baths:
4
Half Baths:
1
Appliances:
Carbon Monoxide Detector, Dishwasher, Dryer, Microwave Oven, Range/Oven-Gas, Refrigerator, Sump Pump, Wall Oven(s) - Electric, Washer
Flooring:
Tile, Wood
Fireplaces:
1
Fireplace:
Living Room, Wood Burning
Interior:
CODetect,CeilHigh,SmokeDet,StallShw,StallTub,TubShowr,WlkInCls
Exterior Features
Garage Space:
2-Car
Garage:
Detached Garage, Oversize Garage
Driveway:
1 Car Width, 2 Car Width, Blacktop
Roof:
Asphalt Shingle
Exterior:
Wood
Swimming Pool:
n/a
Pool:
n/a
Utilities
Heating System:
2 Units, Forced Hot Air
Heating Source:
Gas-Natural
Cooling:
2 Units, Central Air
Water Heater:
Gas
Water:
Public Water, Water Charge Extra
Sewer:
Public Sewer, Sewer Charge Extra
Services:
Cable TV Available, Garbage Extra Charge
Lot Features
Acres:
0.19
Lot Dimensions:
n/a
Lot Features:
Level Lot
School Information
Elementary:
n/a
Middle:
n/a
High School:
n/a
Community Information
County:
Essex
Town:
City Of Orange Twp.
Neighborhood:
SEVEN OAKS
Application Fee:
n/a
Association Fee:
n/a
Fee Includes:
n/a
Amenities:
n/a
Pets:
n/a
Financial Considerations
List Price:
$899,000
Tax Amount:
$21,918
Land Assessment:
$162,300
Build. Assessment:
$425,800
Total Assessment:
$588,100
Tax Rate:
3.91
Tax Year:
2024
Ownership Type:
Fee Simple
Listing Information
MLS ID:
3952901
List Date:
03-25-2025
Days On Market:
11
Listing Broker:
COMPASS NEW JERSEY, LLC
Listing Agent:
















































Request More Information
Shawn and Diane Fox
RE/MAX American Dream
3108 Route 10 West
Denville, NJ 07834
Call: (973) 277-7853
Web: FoxHomeHunter.com

