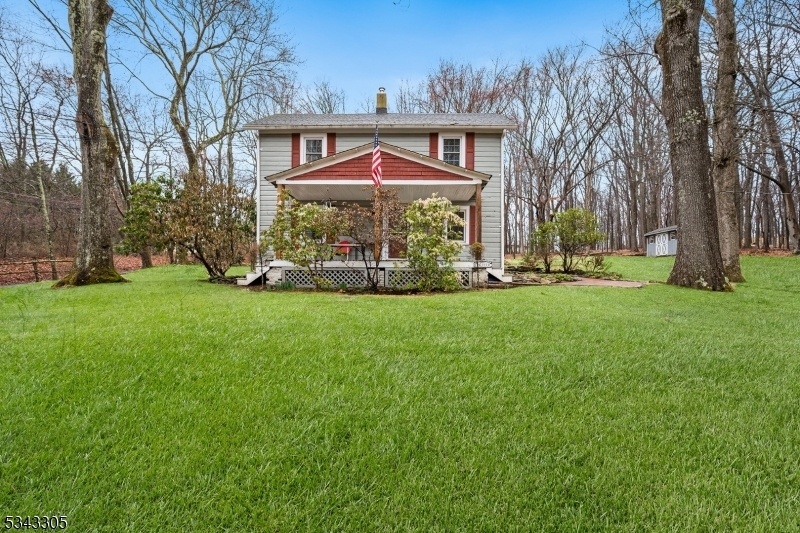82 Mount Kipp Rd
Lebanon Twp, NJ 08826

























Price: $469,900
GSMLS: 3952885Type: Single Family
Style: Colonial
Beds: 3
Baths: 2 Full
Garage: 2-Car
Year Built: 1830
Acres: 0.68
Property Tax: $8,643
Description
Welcome To This Charming 3 Bed, 2 Bath Colonial Located In The Desirable Glen Gardner Section Of Lebanon Twsp. Originally Built In 1830, This Updated Home Offers Plenty Of Sun Filled Rooms That Frame Picturesque Views Of The Surrounding Landscape. Nestled On A Peaceful, Treed Lot, This Home Offers The Perfect Blend Of Rustic Charm & Modern Convenience. Inside, You'll Find Stunning Beamed Ceilings That Enhance The Home's Rustic Appeal. All Spacious Rooms Provide Plenty Of Space To Spread Out & Enjoy. The Main Room's Wood Burning Stove Adds Both Character & Functionality To The Home. The Upgraded Kitchen Is A True Highlight, Featuring Plenty Of Storage, Spacious Breakfast Bar Seating & Sleek Ss Appliances, Making It Perfect For Entertaining Or Everyday Use. This Expansive Property Features Two Separate Driveways, Offering Ample Parking For Welcome Visitors. An Electrified, Detached 2-car Garage Offers A Full Walk-up Loft That Can Easily Provide Additional Working Space, Perfect For The Crafter Or Trades Enthusiast. The Property Is Serviced By A Newer Septic System, Adding Peace Of Mind For Years To Come. Conveniently Located Near Major Highways, Including Routes 78, 31 & 80, This Home Offers Easy Access To Local Amenities & Commuter Routes. Residents Utilize The Highly Regarded Valley View & Voorhees School Districts In Lebanon Township, Making For A Great Educational Choice. This Is A Rare Opportunity To Own A Piece Of History With All The Comforts Of Contemporary Living.
Rooms Sizes
Kitchen:
14x22 First
Dining Room:
10x13 First
Living Room:
13x15 First
Family Room:
n/a
Den:
n/a
Bedroom 1:
14x15 Second
Bedroom 2:
13x15 Second
Bedroom 3:
10x13 Second
Bedroom 4:
n/a
Room Levels
Basement:
Outside Entrance, Utility Room
Ground:
n/a
Level 1:
Bath(s) Other, Dining Room, Foyer, Kitchen, Laundry Room, Living Room, Porch, Utility Room
Level 2:
3 Bedrooms, Bath Main
Level 3:
n/a
Level Other:
n/a
Room Features
Kitchen:
Breakfast Bar, Eat-In Kitchen
Dining Room:
Formal Dining Room
Master Bedroom:
Dressing Room
Bath:
n/a
Interior Features
Square Foot:
1,712
Year Renovated:
2013
Basement:
Yes - Partial, Unfinished
Full Baths:
2
Half Baths:
0
Appliances:
Carbon Monoxide Detector, Dryer, Kitchen Exhaust Fan, Microwave Oven, Range/Oven-Electric, Refrigerator, Washer
Flooring:
Carpeting, Tile, Vinyl-Linoleum, Wood
Fireplaces:
1
Fireplace:
Living Room, Wood Stove-Freestanding
Interior:
CeilBeam,CODetect,FireExtg,SmokeDet,StallShw,TubShowr
Exterior Features
Garage Space:
2-Car
Garage:
Detached Garage, Loft Storage, Oversize Garage, See Remarks
Driveway:
2 Car Width, Driveway-Exclusive, Gravel
Roof:
Asphalt Shingle
Exterior:
Clapboard
Swimming Pool:
No
Pool:
n/a
Utilities
Heating System:
Baseboard - Electric, Multi-Zone, Radiators - Steam
Heating Source:
Electric,OilAbIn
Cooling:
Ceiling Fan, Ductless Split AC
Water Heater:
Electric
Water:
Well
Sewer:
Septic
Services:
Cable TV Available, Garbage Extra Charge
Lot Features
Acres:
0.68
Lot Dimensions:
n/a
Lot Features:
Corner, Open Lot, Wooded Lot
School Information
Elementary:
VALLEYVIEW
Middle:
VALLEYVIEW
High School:
VOORHEES
Community Information
County:
Hunterdon
Town:
Lebanon Twp.
Neighborhood:
n/a
Application Fee:
n/a
Association Fee:
n/a
Fee Includes:
n/a
Amenities:
n/a
Pets:
Yes
Financial Considerations
List Price:
$469,900
Tax Amount:
$8,643
Land Assessment:
$93,400
Build. Assessment:
$215,500
Total Assessment:
$308,900
Tax Rate:
2.80
Tax Year:
2024
Ownership Type:
Fee Simple
Listing Information
MLS ID:
3952885
List Date:
03-25-2025
Days On Market:
11
Listing Broker:
REDFIN CORPORATION
Listing Agent:

























Request More Information
Shawn and Diane Fox
RE/MAX American Dream
3108 Route 10 West
Denville, NJ 07834
Call: (973) 277-7853
Web: FoxHomeHunter.com

