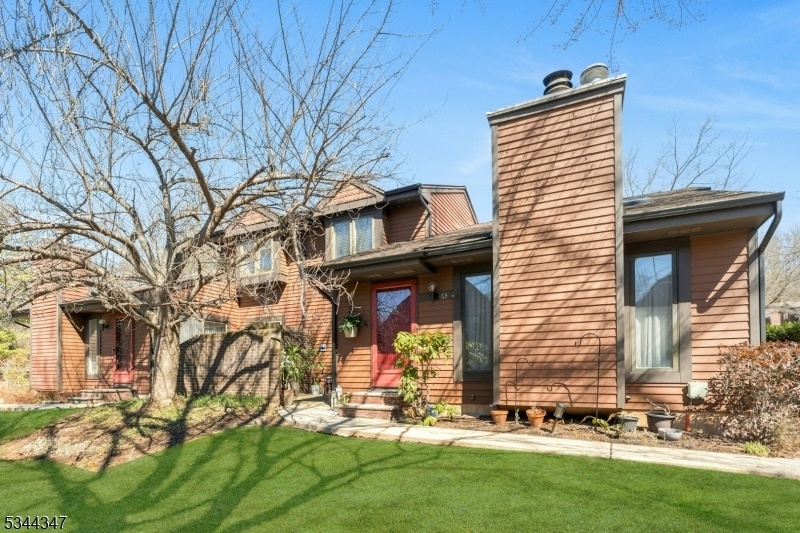63 Aspen Dr
Bernards Twp, NJ 07920




























Price: $539,000
GSMLS: 3952869Type: Condo/Townhouse/Co-op
Style: Townhouse-End Unit
Beds: 2
Baths: 2 Full
Garage: 1-Car
Year Built: 1984
Acres: 0.00
Property Tax: $7,583
Description
Welcome To This Exceptional 2-bedroom, 2-bath Townhome Situated In The Coveted Community Of The Ridge. Top-rated Schools, Near Shopping, Dining, And Major Highways, This Home Combines Convenience, Comfort, And Elegance. Inside You Are Greeted By The Bright And Inviting Living Room, Featuring Vaulted Ceilings, Hardwood Floors, And Fireplace - Ideal For Cozy Evenings. Skylights Allow Natural Light Creating A Warm And Welcoming Atmosphere. Adjacent To The Living Room, The Dining Area Seamlessly Connects To The Recently Updated Kitchen. Equipped With Granite Counter, Custom Tile, And Updated Cabinets And Appliances, The Kitchen Offers Access To The Attached One-car Garage. Also A Private Patio - Perfect For Al Fresco Dining Or Relaxation. The First-floor Primary Suite Is A Sanctuary Of Style And Function, With A Walk-in Closet And A Completely Updated Bathroom With Granite Counters, Custom Tiling, And A Glass-enclosed Shower. Upstairs, You'll Discover A Second En Suite Bedroom, Complete With Walk-in Closet And Hardwood Flooring. Overlooking The Living Area Below Is A Versatile Loft, Ideal For An Office Or Playroom, Providing Additional Space To Suit Your Lifestyle. This Home Is Part Of An Award-winning School District And Is Conveniently Located Near Commuter Rails And Highways, Ensuring Effortless Access To Everything You Need. Don't Miss This Rare Opportunity To Own A Meticulously Renovated "g" Model Townhome That Truly Embodies The Best Of Style, Function, And Location!
Rooms Sizes
Kitchen:
13x10 First
Dining Room:
16x10 First
Living Room:
16x11 First
Family Room:
n/a
Den:
n/a
Bedroom 1:
15x12 First
Bedroom 2:
15x12 Second
Bedroom 3:
n/a
Bedroom 4:
n/a
Room Levels
Basement:
Laundry Room, Storage Room, Utility Room
Ground:
n/a
Level 1:
1 Bedroom, Bath Main, Dining Room, Kitchen, Living Room
Level 2:
1 Bedroom, Bath(s) Other, Loft
Level 3:
n/a
Level Other:
n/a
Room Features
Kitchen:
Galley Type, See Remarks
Dining Room:
Living/Dining Combo
Master Bedroom:
1st Floor, Full Bath, Walk-In Closet
Bath:
Stall Shower
Interior Features
Square Foot:
1,443
Year Renovated:
n/a
Basement:
Yes - Crawl Space, French Drain, Unfinished
Full Baths:
2
Half Baths:
0
Appliances:
Carbon Monoxide Detector, Central Vacuum, Dishwasher, Dryer, Microwave Oven, Range/Oven-Electric, Refrigerator, Washer
Flooring:
Wood
Fireplaces:
1
Fireplace:
Living Room, Wood Burning
Interior:
Blinds,CODetect,CeilCath,Drapes,FireExtg,Shades,Skylight,SmokeDet,TubShowr
Exterior Features
Garage Space:
1-Car
Garage:
Built-In,DoorOpnr,InEntrnc
Driveway:
Assigned, Blacktop, Driveway-Shared
Roof:
Asphalt Shingle
Exterior:
Wood
Swimming Pool:
No
Pool:
n/a
Utilities
Heating System:
1 Unit, Forced Hot Air
Heating Source:
Gas-Natural
Cooling:
1 Unit, Central Air
Water Heater:
Gas
Water:
Public Water
Sewer:
Public Sewer
Services:
Fiber Optic, Garbage Included
Lot Features
Acres:
0.00
Lot Dimensions:
n/a
Lot Features:
n/a
School Information
Elementary:
CEDAR HILL
Middle:
W ANNIN
High School:
RIDGE
Community Information
County:
Somerset
Town:
Bernards Twp.
Neighborhood:
The Ridge
Application Fee:
$250
Association Fee:
$702 - Monthly
Fee Includes:
Maintenance-Common Area, Maintenance-Exterior, Snow Removal, Trash Collection, Water Fees
Amenities:
n/a
Pets:
Dogs OK
Financial Considerations
List Price:
$539,000
Tax Amount:
$7,583
Land Assessment:
$170,000
Build. Assessment:
$256,300
Total Assessment:
$426,300
Tax Rate:
1.78
Tax Year:
2024
Ownership Type:
Condominium
Listing Information
MLS ID:
3952869
List Date:
03-25-2025
Days On Market:
11
Listing Broker:
COLDWELL BANKER REALTY
Listing Agent:




























Request More Information
Shawn and Diane Fox
RE/MAX American Dream
3108 Route 10 West
Denville, NJ 07834
Call: (973) 277-7853
Web: FoxHomeHunter.com

