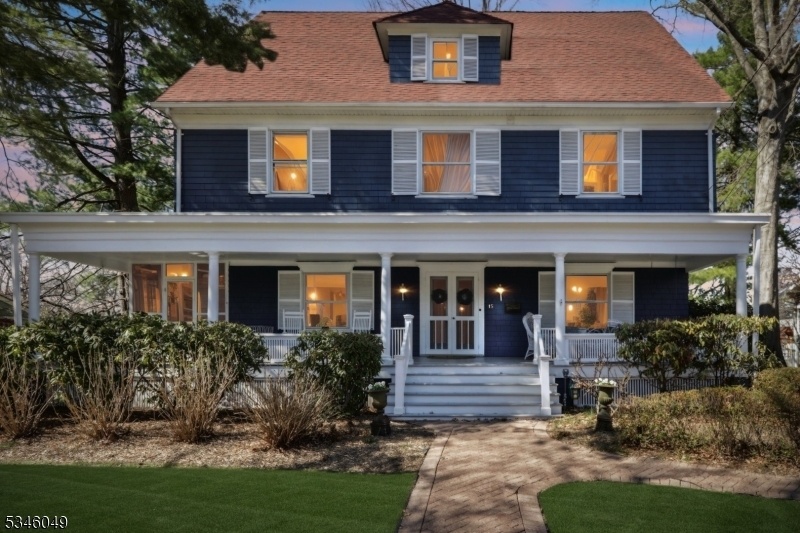15 Hamilton Ave
Cranford Twp, NJ 07016

















































Price: $1,399,000
GSMLS: 3952834Type: Single Family
Style: Colonial
Beds: 7
Baths: 3 Full & 1 Half
Garage: 3-Car
Year Built: 1895
Acres: 0.43
Property Tax: $18,750
Description
Steeped In Rich History, This 7 Bedroom, 3 1/2 Bath Colonial Built By Ulysses S. Grant's Son And Designed By Noted Architect Franklin Townsend Lent, Is Exquisitely Restored To Its Original Victorian Splendor While Offering All Modern Amenities. Welcomed By The Distinguished Wrap-around Porch, Double Glass Door Vestibule And Original Oversized Front Entry, The Home's Craftsmanship Is Immediately Undeniable. The Grand Foyer Is Flanked By Gracious Living And Dining Rooms Complete With Original Pocket Doors. Both The Hall Room And The More Casual Family Room, Bear Refurbished Fireplaces And Period Details Throughout. The Chef's Kitchen Boasts Custom Cabinetry And A Large, Light-filled Eat-in Area. While The First Floor Already Sets The Stage For An Entertainer's Dream, The Screened In Side Porch, Paver Patio, And Substantial Backyard Provide Limitless Options For Indoor-outdoor Gatherings. The Second Floor Presents A Primary En-suite With Dressing Room, Three Additional Sizable Bedrooms And Another Full Bath While Continuing The Home's High Ceilings And Original Maple Floors. The Third Floor With Two Entrances And Hook Ups For A Full Kitchen Or Laundry Room, Embodies Ultimate Flexibility Of Use As Three Bedrooms, An In-law Suite Or Even A Separate Apartment. This Perfect Home Is Rounded Out By A New Three Car Garage And Easy Access To Nyc Transportation, Shops, Restaurants And Highly Rated Schools.
Rooms Sizes
Kitchen:
22x9 First
Dining Room:
16x14 First
Living Room:
14x13 First
Family Room:
16x13 First
Den:
11x13 First
Bedroom 1:
16x14 Second
Bedroom 2:
16x14 Second
Bedroom 3:
13x16 Second
Bedroom 4:
10x13 Second
Room Levels
Basement:
Laundry Room, Outside Entrance, Workshop
Ground:
n/a
Level 1:
Breakfst,Den,DiningRm,Vestibul,Foyer,Kitchen,LivingRm,Parlor,Porch,PowderRm
Level 2:
4 Or More Bedrooms, Bath Main, Bath(s) Other
Level 3:
3 Bedrooms, Bath Main
Level Other:
n/a
Room Features
Kitchen:
Eat-In Kitchen, Pantry
Dining Room:
Formal Dining Room
Master Bedroom:
Dressing Room, Full Bath
Bath:
n/a
Interior Features
Square Foot:
n/a
Year Renovated:
n/a
Basement:
Yes - Unfinished
Full Baths:
3
Half Baths:
1
Appliances:
Dishwasher, Disposal, Jennaire Type, Kitchen Exhaust Fan, Range/Oven-Gas, Refrigerator, Self Cleaning Oven, Wall Oven(s) - Gas
Flooring:
Carpeting, Wood
Fireplaces:
3
Fireplace:
Bedroom 2, Family Room, Foyer/Hall, Wood Burning
Interior:
Blinds,CODetect,CedrClst,CeilHigh,SmokeDet,StallTub
Exterior Features
Garage Space:
3-Car
Garage:
Oversize Garage
Driveway:
Blacktop
Roof:
Asphalt Shingle
Exterior:
CedarSid
Swimming Pool:
n/a
Pool:
n/a
Utilities
Heating System:
1 Unit, Baseboard - Cast Iron, Radiators - Hot Water
Heating Source:
Gas-Natural
Cooling:
2 Units, Attic Fan, Central Air
Water Heater:
From Furnace, Gas
Water:
Public Water
Sewer:
Public Sewer
Services:
n/a
Lot Features
Acres:
0.43
Lot Dimensions:
n/a
Lot Features:
Level Lot
School Information
Elementary:
Bloom/Oran
Middle:
Orange
High School:
Cranford H
Community Information
County:
Union
Town:
Cranford Twp.
Neighborhood:
n/a
Application Fee:
n/a
Association Fee:
n/a
Fee Includes:
n/a
Amenities:
n/a
Pets:
n/a
Financial Considerations
List Price:
$1,399,000
Tax Amount:
$18,750
Land Assessment:
$115,200
Build. Assessment:
$161,400
Total Assessment:
$276,600
Tax Rate:
6.78
Tax Year:
2024
Ownership Type:
Fee Simple
Listing Information
MLS ID:
3952834
List Date:
03-25-2025
Days On Market:
11
Listing Broker:
CHRISTIE'S INT. REAL ESTATE GROUP
Listing Agent:

















































Request More Information
Shawn and Diane Fox
RE/MAX American Dream
3108 Route 10 West
Denville, NJ 07834
Call: (973) 277-7853
Web: FoxHomeHunter.com

