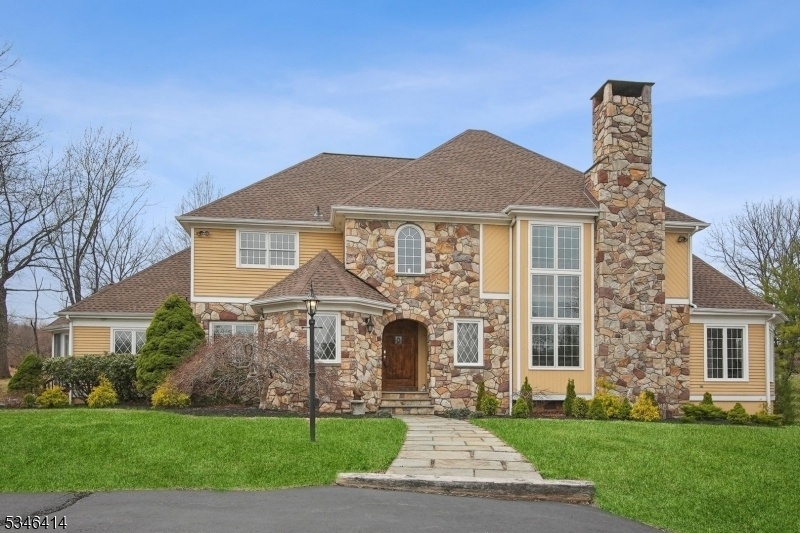6 Wintermute Ln
Tewksbury Twp, NJ 08833
















































Price: $1,699,000
GSMLS: 3952816Type: Single Family
Style: Custom Home
Beds: 4
Baths: 3 Full & 1 Half
Garage: 3-Car
Year Built: 1987
Acres: 10.64
Property Tax: $20,510
Description
Experience Refined Country Living At Copper Creek Farm In Tewksbury - An Elegant 5,200 Sqft Custom Home Designed For Both Style & Function. Nestled On A Picturesque 10-acre Property With Equestrian Amenities, This Four-bedroom, 3.5-bath Estate Blends Rustic Charm With Modern Convenience, All Within Easy Reach Of Routes 78 And 287. A Private Drive Leads Past The Marble Horse Fountain To A Stately Circular Driveway. Inside, A Grand Two-story Foyer Showcases A Curved Staircase, While The Great Room With A Wood-burning Fireplace, Vaulted Ceilings, And Wet Bar Is Perfect For Entertaining. The Sunlit Eat-in Kitchen With Granite Countertops, Center Island, And Deck Access Is A Chef's Dream. The Main Level Also Features A Luxurious First-floor Primary Suite With A Spa-like Bath, Walk-in Closet, And Private Patio. Upstairs, Three Spacious Bedrooms, A Sitting Area With An Electric Fireplace, And A Library Nook Provide Comfort And Flexibility. A Walk-up Attic Offers Expansion Potential For Additional Living Space. Outdoors, The In-ground Pool And Bluestone Patio Create A Private Oasis. The Barn With Livestock Stalls, Storage, And Fenced Paddocks Makes This An Ideal Horse Property Or Farm-assessed Retreat. It Can Also Be Converted Into A Garage, Workshop, Or Artist's Studio. A Dedicated Area For Goats And Chickens Enhances The Farmstead Lifestyle. A Rare Blend Of Luxury, Privacy, And Rural Charm Perfect For Equestrians, Hobby Farmers, Artisans, Or Those Seeking A Serene Country Escape..
Rooms Sizes
Kitchen:
28x15 First
Dining Room:
15x17 First
Living Room:
21x17 First
Family Room:
14x18 First
Den:
14x17 First
Bedroom 1:
20x19 First
Bedroom 2:
16x14 Second
Bedroom 3:
15x13 Second
Bedroom 4:
15x13 Second
Room Levels
Basement:
n/a
Ground:
n/a
Level 1:
1Bedroom,BathMain,BathOthr,Den,DiningRm,FamilyRm,Laundry,LivingRm,PowderRm,Solarium
Level 2:
3 Bedrooms, Bath Main, Bath(s) Other, Den, Loft
Level 3:
Attic
Level Other:
GarEnter
Room Features
Kitchen:
Center Island, Eat-In Kitchen, Separate Dining Area
Dining Room:
Formal Dining Room
Master Bedroom:
1st Floor, Full Bath, Walk-In Closet
Bath:
Jetted Tub, Stall Shower
Interior Features
Square Foot:
5,200
Year Renovated:
n/a
Basement:
Yes - Partial, Unfinished
Full Baths:
3
Half Baths:
1
Appliances:
Carbon Monoxide Detector, Central Vacuum, Cooktop - Induction, Dishwasher, Dryer, Kitchen Exhaust Fan, Refrigerator, Satellite Dish/Antenna, Self Cleaning Oven, Wall Oven(s) - Electric, Washer, Water Filter, Water Softener-Rnt
Flooring:
Carpeting, Tile, Wood
Fireplaces:
4
Fireplace:
Bedroom 1, Family Room, Imitation, Library, Living Room, Wood Burning
Interior:
BarWet,Blinds,CODetect,CeilCath,CeilHigh,SecurSys,Skylight,SmokeDet,SoakTub,TrckLght,WlkInCls
Exterior Features
Garage Space:
3-Car
Garage:
Attached,DoorOpnr,GarUnder,InEntrnc,Tandem
Driveway:
Additional Parking, Blacktop, Circular, Driveway-Exclusive, See Remarks
Roof:
Asphalt Shingle
Exterior:
Stone, Wood
Swimming Pool:
Yes
Pool:
Gunite, In-Ground Pool
Utilities
Heating System:
2 Units, Forced Hot Air, Multi-Zone
Heating Source:
Oil Tank Below Ground, See Remarks
Cooling:
2 Units, Ceiling Fan, Central Air, Multi-Zone Cooling
Water Heater:
Oil
Water:
Well
Sewer:
Septic, Septic 4 Bedroom Town Verified
Services:
Cable TV, Fiber Optic, Garbage Extra Charge
Lot Features
Acres:
10.64
Lot Dimensions:
n/a
Lot Features:
Cul-De-Sac, Open Lot, Stream On Lot, Wooded Lot
School Information
Elementary:
n/a
Middle:
n/a
High School:
n/a
Community Information
County:
Hunterdon
Town:
Tewksbury Twp.
Neighborhood:
n/a
Application Fee:
n/a
Association Fee:
n/a
Fee Includes:
n/a
Amenities:
n/a
Pets:
Yes
Financial Considerations
List Price:
$1,699,000
Tax Amount:
$20,510
Land Assessment:
$245,000
Build. Assessment:
$599,400
Total Assessment:
$844,400
Tax Rate:
2.43
Tax Year:
2024
Ownership Type:
Fee Simple
Listing Information
MLS ID:
3952816
List Date:
03-25-2025
Days On Market:
11
Listing Broker:
BHHS FOX & ROACH
Listing Agent:
















































Request More Information
Shawn and Diane Fox
RE/MAX American Dream
3108 Route 10 West
Denville, NJ 07834
Call: (973) 277-7853
Web: FoxHomeHunter.com

