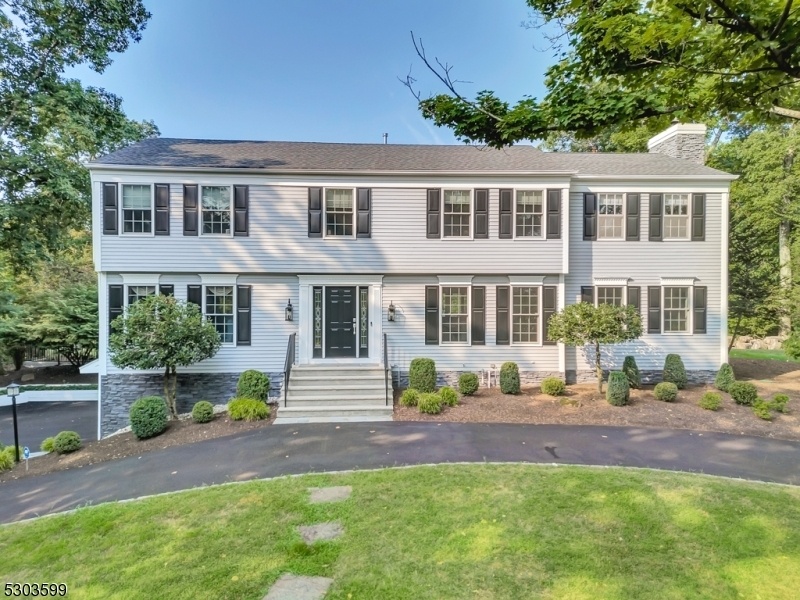24 Timberline Dr
Bridgewater Twp, NJ 08807












































Price: $1,350,000
GSMLS: 3952769Type: Single Family
Style: Colonial
Beds: 5
Baths: 2 Full & 1 Half
Garage: 2-Car
Year Built: 1978
Acres: 1.00
Property Tax: $17,611
Description
Nestled At The End Of A Peaceful Mountain Top Cul-de-sac, This Extraordinary North-facing Colonial, Offers Breathtaking Sunset Views & An Inviting, Resort-like Backyard W Inground Pool. The Expansive Renovated Chef's Kitchen Is A Culinary Dream, Featuring Double Quartz Islands, Commercial-grade Appliances, & Walls Of Windows That Flood The Space W Natural Light. As Seen In Architectural Digest, The Charming Coffee Bar W A Walnut Counter & A Stylish Wet Bar W A Copper Sink & Custom Cabinetry Add To The Kitchen's Allure. The Home's Design Is Both Elegant & Functional. The Step-down Formal Living Room, W Its Peak Ceiling, Opens To The Family Room, Which Includes A Built-in Wet Bar, A Wood-burning Fireplace, & Outfitted Shelving. The Front-to-back Conservatory Provides A Serene Space To Unwind, While The Designer Formal Dining Room Is Perfect For Hosting Memorable Dinners. On The 2nd Level, You'll Find 5 Spacious Bedrooms, Including A Grand Primary Suite. This Luxurious Retreat Features A Corner Gas Fireplace, 2 Custom Walk-in Closets, & A Sumptuous Bathroom W A Soaking Tub, Steam Shower, & Radiant Floors. Outside, The Property Boasts A Gunite Heated Pool Surrounded By Patio, Trex Deck & Hot Tub Perfect For Outdoor Entertaining. The Circular Driveway Enhances The Home's Curb Appeal, While The Finished Basement Offers Additional Living Space For A Variety Of Uses. This Home Combines Stunning Views, Exceptional Amenities, & Sophisticated Design, Making It A Truly Remarkable Home.
Rooms Sizes
Kitchen:
24x24 First
Dining Room:
16x13 First
Living Room:
15x23 First
Family Room:
23x13 First
Den:
n/a
Bedroom 1:
16x20 Second
Bedroom 2:
11x11 Second
Bedroom 3:
12x12 Second
Bedroom 4:
11x15 Second
Room Levels
Basement:
n/a
Ground:
Office, Outside Entrance, Rec Room
Level 1:
Conservatory, Dining Room, Family Room, Foyer, Great Room, Kitchen, Laundry Room, Living Room, Powder Room
Level 2:
4 Or More Bedrooms, Bath Main, Bath(s) Other
Level 3:
n/a
Level Other:
n/a
Room Features
Kitchen:
Breakfast Bar, Center Island, Eat-In Kitchen, Pantry, See Remarks
Dining Room:
Formal Dining Room
Master Bedroom:
Fireplace, Full Bath, Walk-In Closet
Bath:
Soaking Tub, Stall Shower, Steam
Interior Features
Square Foot:
n/a
Year Renovated:
2022
Basement:
Yes - Finished, Full, Walkout
Full Baths:
2
Half Baths:
1
Appliances:
Carbon Monoxide Detector, Dishwasher, Dryer, Generator-Hookup, Hot Tub, Kitchen Exhaust Fan, Microwave Oven, Range/Oven-Gas, Refrigerator, Washer
Flooring:
Carpeting, Tile, Wood
Fireplaces:
2
Fireplace:
Bedroom 1, Family Room, Gas Fireplace, Wood Burning
Interior:
BarDry,BarWet,CeilBeam,CODetect,CeilCath,CeilHigh,JacuzTyp,Skylight,SmokeDet,SoakTub,Steam,WlkInCls
Exterior Features
Garage Space:
2-Car
Garage:
Attached Garage, Garage Door Opener
Driveway:
2 Car Width, Blacktop, Circular
Roof:
Asphalt Shingle
Exterior:
Clapboard, Stone
Swimming Pool:
Yes
Pool:
Gunite, Heated, In-Ground Pool
Utilities
Heating System:
2 Units, Forced Hot Air
Heating Source:
Gas-Natural
Cooling:
2 Units, Central Air
Water Heater:
Gas
Water:
Public Water
Sewer:
Public Sewer
Services:
Cable TV Available, Garbage Extra Charge
Lot Features
Acres:
1.00
Lot Dimensions:
130X335
Lot Features:
Cul-De-Sac, Skyline View, Wooded Lot
School Information
Elementary:
HAMILTON
Middle:
HILLSIDE
High School:
BRIDG-RAR
Community Information
County:
Somerset
Town:
Bridgewater Twp.
Neighborhood:
Timberline
Application Fee:
n/a
Association Fee:
n/a
Fee Includes:
n/a
Amenities:
n/a
Pets:
n/a
Financial Considerations
List Price:
$1,350,000
Tax Amount:
$17,611
Land Assessment:
$360,000
Build. Assessment:
$544,100
Total Assessment:
$904,100
Tax Rate:
1.92
Tax Year:
2025
Ownership Type:
Fee Simple
Listing Information
MLS ID:
3952769
List Date:
03-25-2025
Days On Market:
11
Listing Broker:
KELLER WILLIAMS TOWNE SQUARE REAL
Listing Agent:












































Request More Information
Shawn and Diane Fox
RE/MAX American Dream
3108 Route 10 West
Denville, NJ 07834
Call: (973) 277-7853
Web: FoxHomeHunter.com

