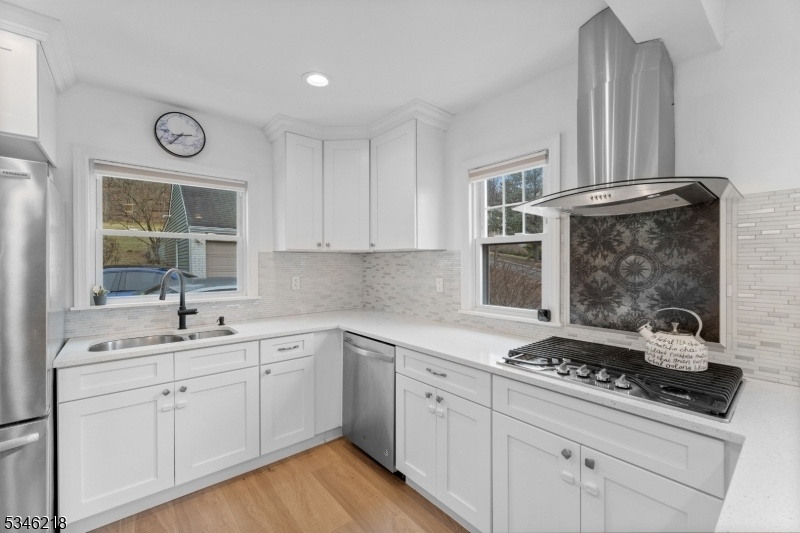9 W Lindsley Rd
Cedar Grove Twp, NJ 07009




































Price: $749,000
GSMLS: 3952763Type: Single Family
Style: Cape Cod
Beds: 3
Baths: 2 Full
Garage: 4-Car
Year Built: 1942
Acres: 1.40
Property Tax: $10,529
Description
Your Search For The Perfect Home Ends Here! This Beautifully Updated 3-bedroom, 2-bath Home Offers A Flexible Floor Plan, Ideal For Modern Living. The Main Floor Features A Chef-inspired, Eat-in Kitchen With A Separate Dining Area, Perfect For Gatherings. A Versatile First-floor Bedroom (or Family Room) Is Complemented By A Designer-inspired Full Bath With A Step-in Shower. The Sun-filled Living Room With A Cozy Gas Fireplace And A Formal Dining Area Provide The Perfect Setting For Entertaining. Step Outside Onto The Charming Porch And Relax In Your Massive Backyard A True Outdoor Haven. The Expansive Lot Is Surrounded By Mature Pine Trees, Offering A Private Retreat With Beautiful, Serene Views Of Rolling Green Landscape. A Home Office With Vaulted Ceilings Completes The First Floor, Offering A Quiet And Productive Space For Work Or Study. Upstairs, You'll Find Two Generous Bedrooms And A Stylish Full Bath With A Double Vanity. The Primary Bedroom Includes A Spacious Walk-in Closet, Providing Plenty Of Storage Space. The Finished Basement Is An Entertainer's Dream, Featuring A Large Recreation Room And A Dedicated Home Gym. Additionally, There's Ample Storage And A Laundry Room. A Bonus Outbuilding With An Interior Stone Fireplace Adds Unique Charm And Character To The Property.ideally Located Just Minutes From Upper Montclair And Convenient To Nyc Train And Bus Transportation, This Home Is The Perfect Blend Of Comfort And Style.
Rooms Sizes
Kitchen:
First
Dining Room:
First
Living Room:
First
Family Room:
First
Den:
n/a
Bedroom 1:
Second
Bedroom 2:
First
Bedroom 3:
Second
Bedroom 4:
n/a
Room Levels
Basement:
n/a
Ground:
n/a
Level 1:
n/a
Level 2:
n/a
Level 3:
n/a
Level Other:
n/a
Room Features
Kitchen:
Eat-In Kitchen
Dining Room:
n/a
Master Bedroom:
n/a
Bath:
n/a
Interior Features
Square Foot:
n/a
Year Renovated:
2018
Basement:
Yes - Bilco-Style Door, Finished, Full
Full Baths:
2
Half Baths:
0
Appliances:
Cooktop - Gas, Dishwasher, Microwave Oven, Refrigerator, Sump Pump, Wall Oven(s) - Gas, Washer
Flooring:
n/a
Fireplaces:
1
Fireplace:
Gas Fireplace
Interior:
n/a
Exterior Features
Garage Space:
4-Car
Garage:
Detached Garage, Oversize Garage
Driveway:
Blacktop
Roof:
Asphalt Shingle
Exterior:
Brick, Vinyl Siding
Swimming Pool:
n/a
Pool:
n/a
Utilities
Heating System:
Forced Hot Air
Heating Source:
Gas-Natural
Cooling:
Central Air
Water Heater:
n/a
Water:
Public Water
Sewer:
Public Sewer
Services:
n/a
Lot Features
Acres:
1.40
Lot Dimensions:
64X430+80X404 IRR
Lot Features:
n/a
School Information
Elementary:
NORTH END
Middle:
MEMORIAL
High School:
CEDAR GROV
Community Information
County:
Essex
Town:
Cedar Grove Twp.
Neighborhood:
n/a
Application Fee:
n/a
Association Fee:
n/a
Fee Includes:
n/a
Amenities:
n/a
Pets:
n/a
Financial Considerations
List Price:
$749,000
Tax Amount:
$10,529
Land Assessment:
$203,800
Build. Assessment:
$211,900
Total Assessment:
$415,700
Tax Rate:
2.53
Tax Year:
2024
Ownership Type:
Fee Simple
Listing Information
MLS ID:
3952763
List Date:
03-25-2025
Days On Market:
11
Listing Broker:
REAL
Listing Agent:




































Request More Information
Shawn and Diane Fox
RE/MAX American Dream
3108 Route 10 West
Denville, NJ 07834
Call: (973) 277-7853
Web: FoxHomeHunter.com

