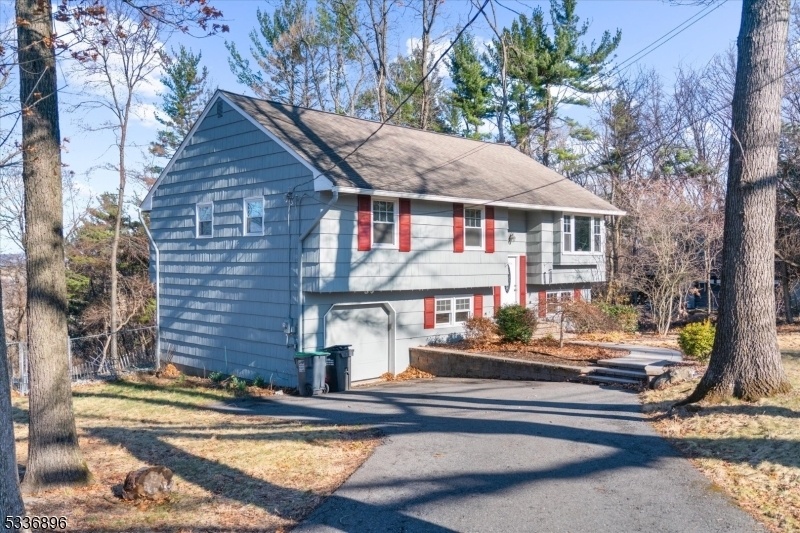2131 New Village Road
Greenwich Twp, NJ 08886







































Price: $485,000
GSMLS: 3952762Type: Single Family
Style: Bi-Level
Beds: 4
Baths: 3 Full
Garage: 1-Car
Year Built: 1973
Acres: 1.53
Property Tax: $9,709
Description
Discover This Charming Home Nestled On A Private, Wooded Lot With Magnificent Sunsets That Paint The Sky With Vibrant Colors. The Upper Level Boasts Hardwood Floors, An Updated Kitchen With Stainless Steel Appliances, Quartz Countertops, And A Ceramic Tile Backsplash. Enjoy Casual Meals At The Breakfast Bar Or Host Gatherings In The Combined Formal Living And Dining Room. Three Bedrooms And Two Updated Full Baths Complete The Main Level. The Lower Level Offers A Fourth Bedroom, A Family Room With Access To A Full Bath And Sliders Leading To A Spacious Deck. A Versatile Bonus Room With Built-in Cabinetry, A Desk, And An Additional Refrigerator Is Perfect For A Home Office, Crafts, Or Extra Pantry Space. The Conveniently Located Laundry Room Provides Access To Both The Garage And The Deck. Enjoy The Privacy Of A Fenced Backyard And Ample Parking, All While Being Close To Shopping And Major Routes. This Tucked-away Gem Is Waiting For You To Call It Home. Enjoy Easy Access To Phillipsburg's Shops And Amenities From This Conveniently Located Home.
Rooms Sizes
Kitchen:
13x8 Second
Dining Room:
12x13 Second
Living Room:
51x11 Second
Family Room:
11x19 First
Den:
n/a
Bedroom 1:
14x13 Second
Bedroom 2:
11x12 Second
Bedroom 3:
10x9 Second
Bedroom 4:
12x13 First
Room Levels
Basement:
n/a
Ground:
n/a
Level 1:
1Bedroom,BathOthr,FamilyRm,GarEnter,Laundry,Office,OutEntrn,Walkout
Level 2:
3Bedroom,BathMain,BathOthr,Breakfst,Kitchen,LivDinRm
Level 3:
n/a
Level Other:
n/a
Room Features
Kitchen:
Not Eat-In Kitchen, Separate Dining Area
Dining Room:
Living/Dining Combo
Master Bedroom:
Full Bath
Bath:
Stall Shower
Interior Features
Square Foot:
n/a
Year Renovated:
2020
Basement:
No
Full Baths:
3
Half Baths:
0
Appliances:
Carbon Monoxide Detector, Dishwasher, Dryer, Microwave Oven, Range/Oven-Electric, Refrigerator, Washer
Flooring:
Tile, Vinyl-Linoleum, Wood
Fireplaces:
No
Fireplace:
n/a
Interior:
Blinds, Carbon Monoxide Detector, Fire Extinguisher, Smoke Detector
Exterior Features
Garage Space:
1-Car
Garage:
Built-In,DoorOpnr,InEntrnc
Driveway:
2 Car Width
Roof:
Asphalt Shingle
Exterior:
Wood
Swimming Pool:
No
Pool:
n/a
Utilities
Heating System:
Baseboard - Electric, Multi-Zone
Heating Source:
Electric
Cooling:
Attic Fan, Ceiling Fan, Window A/C(s)
Water Heater:
Electric
Water:
Private, Well
Sewer:
Private, Septic 4 Bedroom Town Verified
Services:
Cable TV Available, Garbage Extra Charge
Lot Features
Acres:
1.53
Lot Dimensions:
n/a
Lot Features:
Wooded Lot
School Information
Elementary:
STEWRTSVLE
Middle:
GREENWICH
High School:
PHILIPSBRG
Community Information
County:
Warren
Town:
Greenwich Twp.
Neighborhood:
n/a
Application Fee:
n/a
Association Fee:
n/a
Fee Includes:
n/a
Amenities:
n/a
Pets:
Yes
Financial Considerations
List Price:
$485,000
Tax Amount:
$9,709
Land Assessment:
$62,200
Build. Assessment:
$181,500
Total Assessment:
$243,700
Tax Rate:
3.98
Tax Year:
2024
Ownership Type:
Fee Simple
Listing Information
MLS ID:
3952762
List Date:
03-25-2025
Days On Market:
11
Listing Broker:
COLDWELL BANKER REALTY
Listing Agent:







































Request More Information
Shawn and Diane Fox
RE/MAX American Dream
3108 Route 10 West
Denville, NJ 07834
Call: (973) 277-7853
Web: FoxHomeHunter.com

