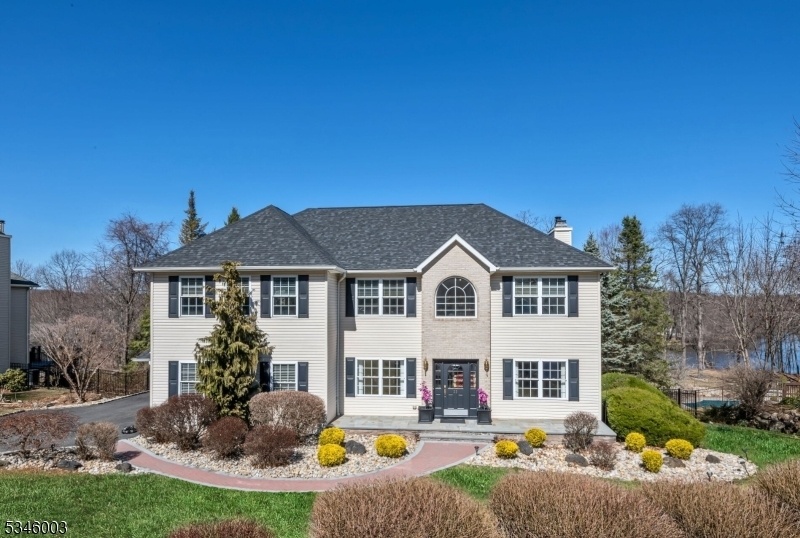31 Canal Crossing
Jefferson Twp, NJ 07849


















































Price: $995,000
GSMLS: 3952740Type: Single Family
Style: Colonial
Beds: 4
Baths: 2 Full & 1 Half
Garage: 2-Car
Year Built: 2001
Acres: 1.24
Property Tax: $16,589
Description
Lakefront On Lake Hopatcong In This Beautifully Appointed Modernized Colonial Presents A One Of A Kind Opportunity For Luxurious Living On The Lake With 270 Ft Of Lakefront And Privacy Abounds On Wooded Landscaped Property. Fully Renovated Glamorous Interior Shows Off An Open Concept Floor Plan Perfect For Living And Entertaining While Enjoying The Beauty Of Nature From The Outdoor Oasis. Designer Inspired Amenities Include A Neutral Paint Palate, Wide Plank Hardwood Flooring, An Ultra Spacious Chef's Delight Kitchen, Two Story Family Room With Dramatic Stone Fireplace, Convenient Garage Entry To First Level And Newly Painted Walkdown Deck Off Kitchen. The Second Level Features A 23x20 Primary Suite With Ensuite Bath & Finished Organized Walk In Closet, Convenient 2nd Floor Laundry And Dramatic Hallway Lookover To First Floor Below. Fully Finished Walk Out Lower Level Is Set Up For Many Flexible Spaces, Currently Being Used As A Gym, Rec Room Area, Bar Room And A Large Finished Storage Room. Sliders To Backyard Paver Patio Joins Together The First Floor Deck And Fenced In Backyard With Plenty Of Room For Outdoor Activities. Floating Dock Is Waiting For You And Your Boat To Ease On Out To The Main Lake. Roof, Hvac & Furnace Are All About 4 Years Young! Whole House Generator & Ev Charger Are Here. Enjoy The Special Pleasures Of Lakefront Living In This Stately Home, Conveniently Located Near All Major Roads, Schools, Shopping, Lakefront Dining & Activities And The Nyc Commute!
Rooms Sizes
Kitchen:
19x18 First
Dining Room:
16x13 First
Living Room:
15x13 First
Family Room:
17x16 First
Den:
n/a
Bedroom 1:
23x20 Second
Bedroom 2:
15x12 Second
Bedroom 3:
12x12 Second
Bedroom 4:
12x11 Second
Room Levels
Basement:
Exercise Room, Media Room, Rec Room, Storage Room, Utility Room, Walkout
Ground:
n/a
Level 1:
DiningRm,FamilyRm,Foyer,GarEnter,Kitchen,LivingRm,Porch,PowderRm
Level 2:
4 Or More Bedrooms, Bath Main, Bath(s) Other, Laundry Room
Level 3:
Attic
Level Other:
n/a
Room Features
Kitchen:
Eat-In Kitchen
Dining Room:
Formal Dining Room
Master Bedroom:
Full Bath, Walk-In Closet
Bath:
Soaking Tub, Stall Shower
Interior Features
Square Foot:
n/a
Year Renovated:
2021
Basement:
Yes - Finished, Full, Walkout
Full Baths:
2
Half Baths:
1
Appliances:
Carbon Monoxide Detector, Cooktop - Electric, Dishwasher, Dryer, Generator-Built-In, Microwave Oven, Range/Oven-Electric, Refrigerator, Washer, Wine Refrigerator
Flooring:
Carpeting, Tile, Wood
Fireplaces:
1
Fireplace:
Family Room, Wood Burning
Interior:
BarDry,Blinds,CODetect,CeilCath,CeilHigh,Skylight,SmokeDet,SoakTub,StallShw,TubShowr,WlkInCls
Exterior Features
Garage Space:
2-Car
Garage:
Attached Garage, Built-In Garage, Garage Door Opener
Driveway:
2 Car Width, Additional Parking, Blacktop
Roof:
Asphalt Shingle
Exterior:
Brick, Vinyl Siding
Swimming Pool:
n/a
Pool:
n/a
Utilities
Heating System:
Forced Hot Air
Heating Source:
OilAbIn
Cooling:
Central Air, Multi-Zone Cooling
Water Heater:
Electric
Water:
Public Water
Sewer:
Septic
Services:
Cable TV Available, Garbage Included
Lot Features
Acres:
1.24
Lot Dimensions:
n/a
Lot Features:
Lake Front, Waterfront, Wooded Lot
School Information
Elementary:
Ellen T. Briggs Elementary School (K-2)
Middle:
Jefferson Middle School (6-8)
High School:
Jefferson High School (9-12)
Community Information
County:
Morris
Town:
Jefferson Twp.
Neighborhood:
WATER VILLAGE
Application Fee:
n/a
Association Fee:
n/a
Fee Includes:
n/a
Amenities:
n/a
Pets:
n/a
Financial Considerations
List Price:
$995,000
Tax Amount:
$16,589
Land Assessment:
$189,200
Build. Assessment:
$363,400
Total Assessment:
$552,600
Tax Rate:
2.90
Tax Year:
2024
Ownership Type:
Fee Simple
Listing Information
MLS ID:
3952740
List Date:
03-25-2025
Days On Market:
0
Listing Broker:
RE/MAX SELECT
Listing Agent:


















































Request More Information
Shawn and Diane Fox
RE/MAX American Dream
3108 Route 10 West
Denville, NJ 07834
Call: (973) 277-7853
Web: FoxHomeHunter.com




