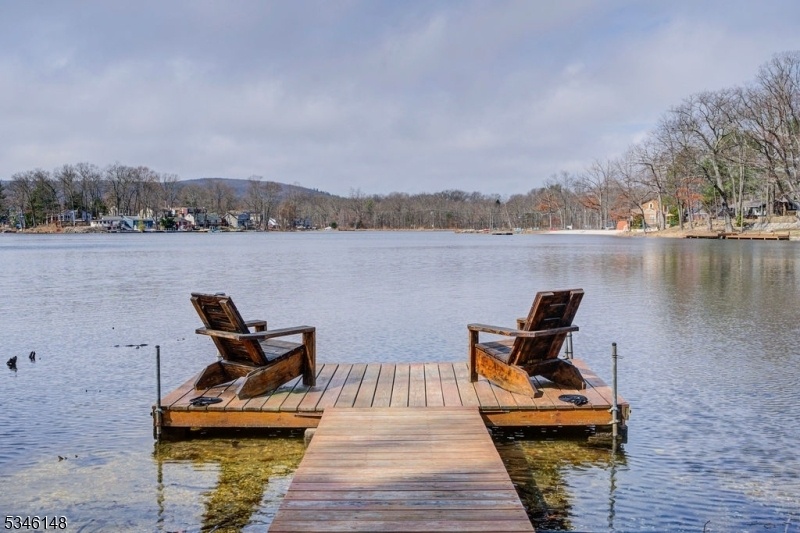125 Wildwood Rd
Jefferson Twp, NJ 07438








































Price: $469,000
GSMLS: 3952709Type: Single Family
Style: Lakestyle
Beds: 2
Baths: 1 Full
Garage: No
Year Built: 1946
Acres: 0.17
Property Tax: $6,568
Description
Stunning Lakefront Home With Private Beach & Extensive Upgrades! Welcome Home! Discover The Perfect Lakeside Getaway With This Charming 2-bedroom, 1-bath Home, Offering Breathtaking Water Views, Fantastic Fishing And Direct Access To Your Own Private Sandy Beach. Nestled In A Serene Setting, This Home Boasts An Open-concept Living Area With Large Windows That Flood The Space With Natural Light And Frame Stunning Lake Views. Enjoy Morning Coffee On The Expansive Deck, Spend Your Days Kayaking, Swimming, And Soaking In The Peaceful Surroundings, Or Sip A Glass Of Wine On The Dock As You Experience A Breathtaking Sunset. This Home Has Been Thoughtfully Upgraded, Featuring A Natural Gas Conversion, A Brand-new Central Air System, A New Stove And Range Hood, And Updated Lighting Throughout. Additional Improvements Include A Generator Plug-in, New Retaining Walls, A Stylish Backsplash And Sink, An Aerator/filter System, A New Slop Sink, And A Fully Renovated Staircase. The New Flooring And Patio Add To The Home's Charm, Creating An Inviting Space Both Inside And Out. Enjoy The Recreational Area Of Jefferson Twp-hiking, Fishing, Swimming, Boating & Berkshire Valley Golf Course. You Have It All! Close To Highways 23, 15 And 80 For Easy Commute!
Rooms Sizes
Kitchen:
15x12 Ground
Dining Room:
14x8 Ground
Living Room:
19x9 Ground
Family Room:
n/a
Den:
n/a
Bedroom 1:
18x10 First
Bedroom 2:
18x9 First
Bedroom 3:
n/a
Bedroom 4:
n/a
Room Levels
Basement:
n/a
Ground:
Dining Room, Family Room, Kitchen, Laundry Room, Storage Room, Utility Room, Walkout
Level 1:
2 Bedrooms, Bath Main, Office
Level 2:
n/a
Level 3:
n/a
Level Other:
n/a
Room Features
Kitchen:
Center Island
Dining Room:
Living/Dining Combo
Master Bedroom:
Walk-In Closet
Bath:
Tub Shower
Interior Features
Square Foot:
1,400
Year Renovated:
2024
Basement:
Yes - Crawl Space
Full Baths:
1
Half Baths:
0
Appliances:
Carbon Monoxide Detector, Dishwasher, Generator-Hookup, Range/Oven-Gas, Refrigerator, Stackable Washer/Dryer, Water Filter, Water Softener-Own
Flooring:
Carpeting, Tile, Wood
Fireplaces:
No
Fireplace:
n/a
Interior:
Carbon Monoxide Detector, Fire Extinguisher, High Ceilings, Smoke Detector, Walk-In Closet
Exterior Features
Garage Space:
No
Garage:
n/a
Driveway:
2 Car Width, Gravel, See Remarks
Roof:
Asphalt Shingle
Exterior:
Aluminum Siding
Swimming Pool:
n/a
Pool:
n/a
Utilities
Heating System:
1 Unit, Baseboard - Hotwater, Multi-Zone
Heating Source:
Gas-Natural
Cooling:
1 Unit, Central Air
Water Heater:
Gas
Water:
Private, Well
Sewer:
Septic 2 Bedroom Town Verified
Services:
Cable TV Available
Lot Features
Acres:
0.17
Lot Dimensions:
n/a
Lot Features:
Lake Front, Lake On Lot, Lake/Water View, Waterfront
School Information
Elementary:
Cozy Lake Elementary School (1-2)
Middle:
Jefferson Middle School (6-8)
High School:
Jefferson High School (9-12)
Community Information
County:
Morris
Town:
Jefferson Twp.
Neighborhood:
n/a
Application Fee:
n/a
Association Fee:
n/a
Fee Includes:
n/a
Amenities:
Lake Privileges
Pets:
n/a
Financial Considerations
List Price:
$469,000
Tax Amount:
$6,568
Land Assessment:
$136,800
Build. Assessment:
$82,800
Total Assessment:
$219,600
Tax Rate:
2.90
Tax Year:
2024
Ownership Type:
Fee Simple
Listing Information
MLS ID:
3952709
List Date:
03-24-2025
Days On Market:
11
Listing Broker:
ADDISON REAL ESTATE
Listing Agent:








































Request More Information
Shawn and Diane Fox
RE/MAX American Dream
3108 Route 10 West
Denville, NJ 07834
Call: (973) 277-7853
Web: FoxHomeHunter.com




