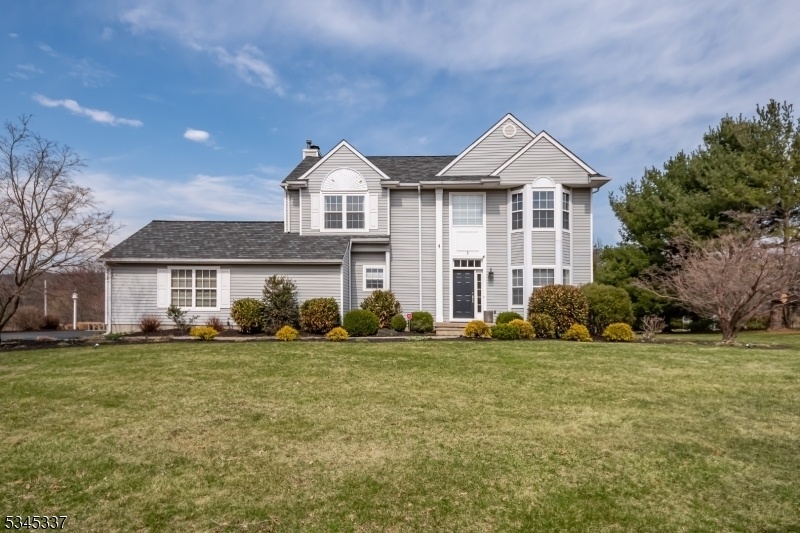1 Kenley Way
Mansfield Twp, NJ 07840










































Price: $629,900
GSMLS: 3952696Type: Single Family
Style: Colonial
Beds: 4
Baths: 2 Full & 1 Half
Garage: 2-Car
Year Built: 1996
Acres: 0.91
Property Tax: $11,283
Description
Honey, Stop The Car! Beautiful 4 Bedroom, 2.5 Bath, 2 Car Garage, Full Basement, Situated On .91 Acre With Spectacular Views! Expect To Be Impressed In This Stunning Home With Great Floor Plan And Over $100k Recent Upgrades On A Premium Lot With Rolling Mountain Views. First Floor Features Formal Living Room, Dining Room, Family Room With Gas Fireplace, Laundry Room, Powder Room, 2 Car Garage. The Eat-in Kitchen Leads To Awesome Yard, Oversized Deck, Above Ground Pool, Lots Of Privacy And Incredible Mountain Views. Second Level Features Primary Bedroom With Vaulted Ceiling, Walk-in Closet, And Ensuite. Three Additional Bedrooms, The Main Bath And Attic Complete Second Floor. Basement Has 9' Ceiling And Can Be Finished For Additional Living Space. Spacious Room Sizes W/ Open Floor Plan And Lots Of Room To Entertain On Your Patio, Deck, Pool & Hot Tub. Updates: Newer Roof, Hvac System, Aprilair Humidifier, Hot Water Heater, Water Softener, New Flooring On 1st Floor, Hardwood Staircase With Wainscoting, New Kitchen Appliances, New Deck To 27' Pool, Underground Dog Fence, 6-person Hot Tub, Washer, Dryer Refrigerator, New Baths, Garage Door Openers, Plus More. Washer, Dryer, Refrigerator, Garage Refrigerator, Window Treatments, And Home Gym With 200 Lb Weight Stack In Basement Are Included In Sale. Highest & Best Offer Due Tuesday 4/2/25 @ 5 Pm. Ty
Rooms Sizes
Kitchen:
17x16 First
Dining Room:
12x11 First
Living Room:
14x14 First
Family Room:
17x16 First
Den:
n/a
Bedroom 1:
16x13 Second
Bedroom 2:
12x11 Second
Bedroom 3:
12x11 Second
Bedroom 4:
12x10 Second
Room Levels
Basement:
Rec Room, Storage Room, Utility Room
Ground:
n/a
Level 1:
Dining Room, Family Room, Kitchen, Laundry Room, Living Room, Powder Room
Level 2:
4 Or More Bedrooms, Attic, Bath Main, Bath(s) Other
Level 3:
n/a
Level Other:
n/a
Room Features
Kitchen:
Eat-In Kitchen, Separate Dining Area
Dining Room:
Formal Dining Room
Master Bedroom:
Full Bath, Walk-In Closet
Bath:
Soaking Tub, Stall Shower
Interior Features
Square Foot:
n/a
Year Renovated:
n/a
Basement:
Yes - Full, Unfinished
Full Baths:
2
Half Baths:
1
Appliances:
Dishwasher, Microwave Oven, Range/Oven-Gas, Refrigerator, Self Cleaning Oven
Flooring:
Carpeting, Tile
Fireplaces:
1
Fireplace:
Family Room, Gas Fireplace
Interior:
Blinds,CODetect,CeilCath,FireExtg,CeilHigh,SmokeDet,SoakTub,StallShw,TubShowr,WlkInCls
Exterior Features
Garage Space:
2-Car
Garage:
Attached Garage, Built-In Garage, Oversize Garage
Driveway:
2 Car Width, Blacktop
Roof:
Asphalt Shingle
Exterior:
Vinyl Siding
Swimming Pool:
Yes
Pool:
Above Ground
Utilities
Heating System:
1 Unit, Forced Hot Air
Heating Source:
Gas-Natural
Cooling:
1 Unit, Central Air
Water Heater:
Gas
Water:
Public Water
Sewer:
Public Sewer
Services:
Cable TV Available, Garbage Extra Charge
Lot Features
Acres:
0.91
Lot Dimensions:
n/a
Lot Features:
Backs to Park Land, Mountain View, Open Lot
School Information
Elementary:
MANSFIELD
Middle:
MANSFIELD
High School:
WARRNHILLS
Community Information
County:
Warren
Town:
Mansfield Twp.
Neighborhood:
Kensington
Application Fee:
n/a
Association Fee:
n/a
Fee Includes:
n/a
Amenities:
n/a
Pets:
Yes
Financial Considerations
List Price:
$629,900
Tax Amount:
$11,283
Land Assessment:
$116,400
Build. Assessment:
$218,600
Total Assessment:
$335,000
Tax Rate:
3.54
Tax Year:
2024
Ownership Type:
Fee Simple
Listing Information
MLS ID:
3952696
List Date:
03-24-2025
Days On Market:
0
Listing Broker:
RE/MAX HERITAGE PROPERTIES
Listing Agent:










































Request More Information
Shawn and Diane Fox
RE/MAX American Dream
3108 Route 10 West
Denville, NJ 07834
Call: (973) 277-7853
Web: FoxHomeHunter.com

