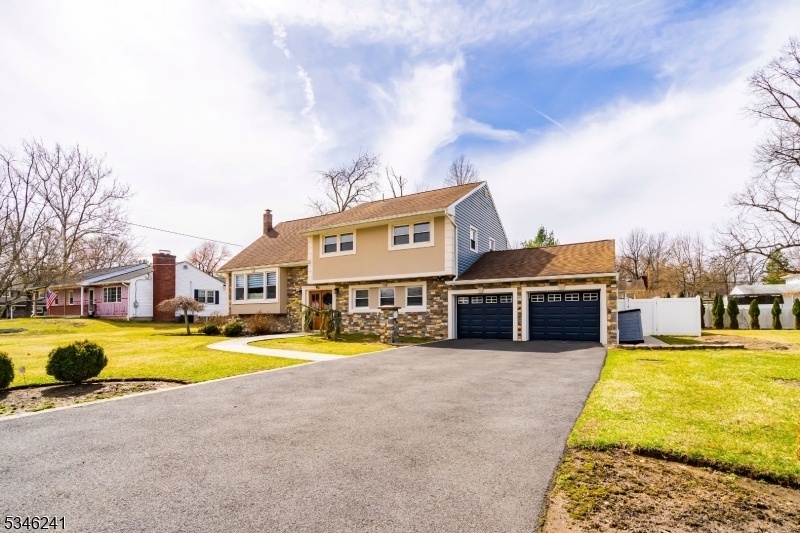12 Ellis Rd
West Caldwell Twp, NJ 07006









































Price: $999,999
GSMLS: 3952680Type: Single Family
Style: Split Level
Beds: 5
Baths: 2 Full & 1 Half
Garage: 2-Car
Year Built: 1962
Acres: 0.32
Property Tax: $14,711
Description
Get Ready To Be Captivated By The Exquisite Renovations And Exceptional Design Of This Spacious, Ideally Located West Caldwell Home.step Inside & Be Welcomed By A Stunning Family Room On The Ground Floor, Featuring Sliders That Open To A Beautiful Patio Where You'll Fall In Love With The Charming Gazebo & Fully Fenced Yard. This Level Also Offers A Bedroom, Perfect For An In-law Suite, Or Home Office, Along With A Half Bath With Potential For A Full Bath & An Inviting Entry Foyer.at The Heart Of The Home Is The Showstopping 2024 Chef's Kitchen, With Top-tier Appliances, Granite Countertops, Custom All-wood Cabinetry, A Spacious Island, & A Welcoming Breakfast Bar. The Expansive Living Room Flows Seamlessly Into The 2021 Dining Room Addition, With Sliders Leading To The Picturesque Backyard Ideal For Entertaining.a Few Steps Up, You'll Find Two Beautifully Appointed Bedrooms, Two Updated Baths, & A Spacious Primary Suite With Double Closets. The Top Level Offers A Sprawling Fifth Bedroom With A Walk-in Closet And Space For A Home Gym Or Lounge Area, Plus A Conveniently Located Laundry Room.the Lower Level Adds Versatility With A Partially Finished Basement, Second Laundry Hookup, Kitchenette, & A Newer Tankless Water Heater. Recent Exterior Upgrades Include A New Driveway, Walkway, Stucco, Stonework, Vinyl Siding, Front Door, & Gutters. With Five Levels Of Thoughtfully Designed Living Space, Prime Location, & A Park-like Yard, This Home Is Truly A Rare Find! Not In Flood Zone!
Rooms Sizes
Kitchen:
First
Dining Room:
First
Living Room:
First
Family Room:
Ground
Den:
n/a
Bedroom 1:
Ground
Bedroom 2:
Second
Bedroom 3:
Second
Bedroom 4:
Second
Room Levels
Basement:
Rec Room
Ground:
1Bedroom,BathOthr,FamilyRm,Leisure
Level 1:
Dining Room, Kitchen, Living Room, Pantry
Level 2:
3 Bedrooms, Bath Main, Bath(s) Other
Level 3:
1Bedroom,Laundry,Office,SeeRem
Level Other:
n/a
Room Features
Kitchen:
Breakfast Bar, Center Island, Pantry, See Remarks, Separate Dining Area
Dining Room:
Formal Dining Room
Master Bedroom:
Full Bath, Walk-In Closet
Bath:
Stall Shower
Interior Features
Square Foot:
2,609
Year Renovated:
2024
Basement:
Yes - Finished-Partially, Partial
Full Baths:
2
Half Baths:
1
Appliances:
See Remarks
Flooring:
n/a
Fireplaces:
No
Fireplace:
n/a
Interior:
n/a
Exterior Features
Garage Space:
2-Car
Garage:
Attached Garage
Driveway:
2 Car Width, Driveway-Exclusive, Off-Street Parking
Roof:
Asphalt Shingle
Exterior:
Stone, Stucco, Vinyl Siding
Swimming Pool:
No
Pool:
n/a
Utilities
Heating System:
1 Unit, Forced Hot Air
Heating Source:
Gas-Natural
Cooling:
1 Unit, Central Air
Water Heater:
n/a
Water:
Public Water
Sewer:
Public Sewer
Services:
n/a
Lot Features
Acres:
0.32
Lot Dimensions:
100X140
Lot Features:
n/a
School Information
Elementary:
n/a
Middle:
n/a
High School:
n/a
Community Information
County:
Essex
Town:
West Caldwell Twp.
Neighborhood:
n/a
Application Fee:
n/a
Association Fee:
n/a
Fee Includes:
n/a
Amenities:
n/a
Pets:
n/a
Financial Considerations
List Price:
$999,999
Tax Amount:
$14,711
Land Assessment:
$255,700
Build. Assessment:
$310,700
Total Assessment:
$566,400
Tax Rate:
2.74
Tax Year:
2024
Ownership Type:
Fee Simple
Listing Information
MLS ID:
3952680
List Date:
03-24-2025
Days On Market:
0
Listing Broker:
RE/MAX SELECT
Listing Agent:









































Request More Information
Shawn and Diane Fox
RE/MAX American Dream
3108 Route 10 West
Denville, NJ 07834
Call: (973) 277-7853
Web: FoxHomeHunter.com

