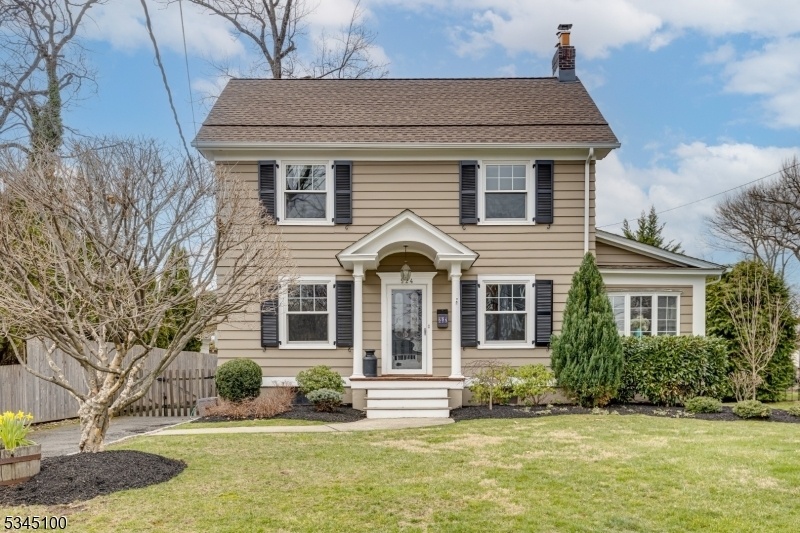524 Dorian Pl
Westfield Town, NJ 07090











































Price: $1,050,000
GSMLS: 3952587Type: Single Family
Style: Colonial
Beds: 5
Baths: 2 Full & 1 Half
Garage: 2-Car
Year Built: 1925
Acres: 0.18
Property Tax: $18,090
Description
Welcome Home To 524 Dorian Place, Westfield Located In A Most Desirable Neighborhood And On An Idyllic Street. A Short Distance To Top-rated Schools, Nj Transit, & Downtown Westfield For Restaurants & Shopping. This Exceptional Home Blends Classic Charm, Warmth, Style & Functionality. Hardwood Floors Throughout Start At The Living Room W/ Fireplace Making It A Cozy Respite. The Spacious Sunny Family Room With A Bay Window Is A Perfect Spot To Gather And Great For Entertaining. The Well-appointed Kitchen With Plenty Of Storage And Quartz Countertops, Flows Easily Into The Family Room And Formal Dining Room For Special Dinners Or Casual Lunches. The Light-filled Breakfast Area Overlooks The Fenced Backyard Through Double Sliding Doors. Completing The First Floor Is A Bonus Room To Be Used As A Den, Playroom, Or Quiet Retreat. A Very Special Good Morning Staircase Takes You To The Second Floor With One Stair To The Primary Ensuite Bedroom With A Custom Walk-in Closet And Bath With Custom Glass Enclosed Stall Shower Plus Great Sized Linen Closet, The Second Staircase Leads To 3 Bedrooms & Custom Bath. The Bonus Room On The Third Floor Is A 5th Bedroom, Office, Or Den. Step Outside To A Fabulous Backyard Patio And Fire Pit For Dining Al Fresco, A Fun Barbecue Or Just Relaxing. Also An Ev Charger. New Roof 2020 . Windows Replace 2023 Water Heater Replace D 2022 Kitchen Remodeled 2020 Stainless Appliances This Special Sunny Home Is Ready For Its Next Chapter!
Rooms Sizes
Kitchen:
15x11 First
Dining Room:
18x11 First
Living Room:
23x15 First
Family Room:
15x14 First
Den:
19x8 First
Bedroom 1:
16x16 Second
Bedroom 2:
15x12 Second
Bedroom 3:
12x12 Second
Bedroom 4:
12x11 Second
Room Levels
Basement:
Laundry Room, Rec Room, Storage Room, Toilet, Utility Room, Workshop
Ground:
n/a
Level 1:
Breakfast Room, Den, Dining Room, Family Room, Kitchen, Living Room, Pantry, Powder Room
Level 2:
4 Or More Bedrooms, Bath Main, Bath(s) Other
Level 3:
1 Bedroom, Storage Room
Level Other:
n/a
Room Features
Kitchen:
Pantry, Separate Dining Area
Dining Room:
Formal Dining Room
Master Bedroom:
Full Bath, Walk-In Closet
Bath:
Stall Shower
Interior Features
Square Foot:
n/a
Year Renovated:
n/a
Basement:
Yes - Crawl Space, Full, Unfinished
Full Baths:
2
Half Baths:
1
Appliances:
Dishwasher, Disposal, Dryer, Kitchen Exhaust Fan, Microwave Oven, Range/Oven-Gas, Refrigerator, Washer
Flooring:
Tile, Wood
Fireplaces:
1
Fireplace:
Living Room
Interior:
CODetect,FireExtg,SmokeDet,StallShw,TubShowr,WlkInCls
Exterior Features
Garage Space:
2-Car
Garage:
Detached Garage
Driveway:
1 Car Width, Blacktop
Roof:
Asphalt Shingle
Exterior:
Clapboard, Wood
Swimming Pool:
n/a
Pool:
n/a
Utilities
Heating System:
1 Unit, Baseboard - Hotwater, Multi-Zone, Radiators - Steam
Heating Source:
Gas-Natural
Cooling:
3 Units, Ceiling Fan, Central Air, Ductless Split AC
Water Heater:
Gas
Water:
Public Water
Sewer:
Public Sewer
Services:
Cable TV, Fiber Optic Available, Garbage Extra Charge
Lot Features
Acres:
0.18
Lot Dimensions:
63X125
Lot Features:
Level Lot
School Information
Elementary:
Mckinley
Middle:
Edison
High School:
Westfield
Community Information
County:
Union
Town:
Westfield Town
Neighborhood:
Dorian Shackamxon
Application Fee:
n/a
Association Fee:
n/a
Fee Includes:
n/a
Amenities:
n/a
Pets:
n/a
Financial Considerations
List Price:
$1,050,000
Tax Amount:
$18,090
Land Assessment:
$529,300
Build. Assessment:
$274,000
Total Assessment:
$803,300
Tax Rate:
2.25
Tax Year:
2024
Ownership Type:
Fee Simple
Listing Information
MLS ID:
3952587
List Date:
03-24-2025
Days On Market:
12
Listing Broker:
KELLER WILLIAMS REALTY
Listing Agent:











































Request More Information
Shawn and Diane Fox
RE/MAX American Dream
3108 Route 10 West
Denville, NJ 07834
Call: (973) 277-7853
Web: FoxHomeHunter.com

