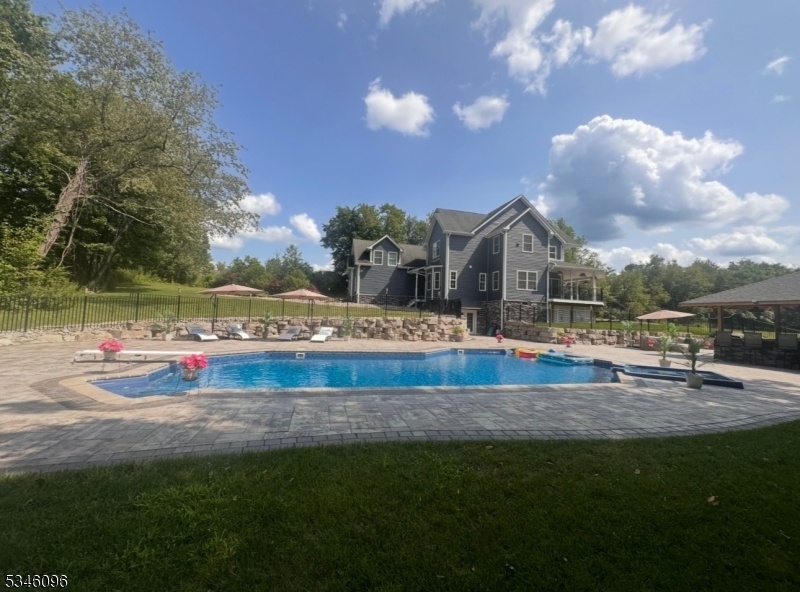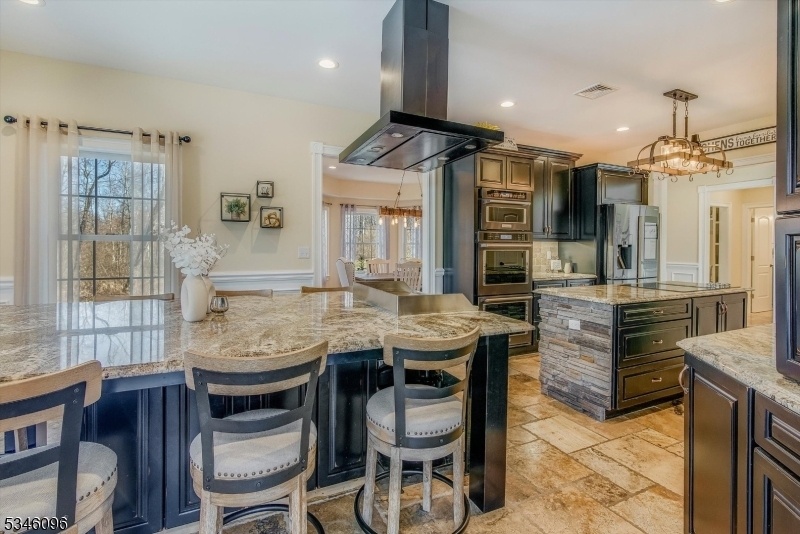17 Mt Salem Rd
Wantage Twp, NJ 07461










































Price: $1,177,777
GSMLS: 3952585Type: Single Family
Style: Custom Home
Beds: 5
Baths: 6 Full & 1 Half
Garage: 3-Car
Year Built: 2018
Acres: 7.60
Property Tax: $14,948
Description
"when The Ordinary Won't Do" Perfectly Grand Custom Colonial With Resort Style Amenities In This Spectacular 5br, 6.5 Ba, Living Room, Dining Room, 3 Car Garage Home On A 7.6 Acre Wooded Location. Room To Roam In A Finished Walk Out Lower Level With Media Room, Rec Room, Family Room, Storage And Utility Room, Pool Table, Gym Area. An Exceptional Outdoor Entertainment Area With An In-ground 44x20-(8ft Deep) Heated Saltwater Pool & Hot Tub. Enjoy Your Tiki Area Location. Professional Landscaped, Pavers, Walls, Steps. Fence. Stunning Gourmet Kitchen With Granite And Stainless Appliances Boasts A Center Island Featuring Your Hibachi Grill. Entertain Day And Night While Overlooking Yard And Views, Home Has A Covered Porch. All Flowing To A Wonderful Relaxing Backyard And Entertaining Area. Main Level Primary Suite, Featuring A Sitting Area Walk -in Closet's, Shoe Closets, And Large Walk-in Primary Bath. 4 Spacious Bedroom's Up All With En Suite Baths And Walk In Closets. Another Den/office On Second Level. One Bedroom Has A Loft. Living Room And Dining Room On The First Floor. Recessed Lighting Thru Out. Ring Equipment Around Home Remains. Generator Hook Up. Plenty Of Storage, All The Details Are Here. Do Not Miss This One, You Will Not Be Disappointed.
Rooms Sizes
Kitchen:
25x17 First
Dining Room:
16x15 First
Living Room:
31x16 First
Family Room:
20x16 Second
Den:
Ground
Bedroom 1:
17x15 First
Bedroom 2:
16x13 Second
Bedroom 3:
17x12 Second
Bedroom 4:
13x12 Second
Room Levels
Basement:
n/a
Ground:
n/a
Level 1:
1Bedroom,BathMain,BathOthr,DiningRm,Foyer,GarEnter,GreatRm,Kitchen,Laundry,LivingRm,MudRoom,Pantry,Porch
Level 2:
4 Or More Bedrooms, Bath Main, Bath(s) Other, Family Room
Level 3:
n/a
Level Other:
n/a
Room Features
Kitchen:
Center Island, Eat-In Kitchen, See Remarks, Separate Dining Area
Dining Room:
Formal Dining Room
Master Bedroom:
1st Floor, Full Bath, Sitting Room, Walk-In Closet
Bath:
n/a
Interior Features
Square Foot:
5,598
Year Renovated:
n/a
Basement:
Yes - Finished, Full, Walkout
Full Baths:
6
Half Baths:
1
Appliances:
Carbon Monoxide Detector, Cooktop - Induction, Dishwasher, Dryer, Generator-Hookup, Microwave Oven, Range/Oven-Electric, Refrigerator, Wall Oven(s) - Electric, Washer
Flooring:
Carpeting, Stone, Tile, Wood
Fireplaces:
1
Fireplace:
Living Room
Interior:
Carbon Monoxide Detector, High Ceilings, Smoke Detector, Walk-In Closet
Exterior Features
Garage Space:
3-Car
Garage:
Attached Garage
Driveway:
Blacktop
Roof:
Asphalt Shingle
Exterior:
Vinyl Siding
Swimming Pool:
Yes
Pool:
Heated, In-Ground Pool, Liner
Utilities
Heating System:
1 Unit, Forced Hot Air
Heating Source:
OilAbOut
Cooling:
2 Units, Central Air
Water Heater:
Electric
Water:
Well
Sewer:
Septic
Services:
Cable TV Available, Garbage Extra Charge
Lot Features
Acres:
7.60
Lot Dimensions:
n/a
Lot Features:
Irregular Lot, Open Lot, Wooded Lot
School Information
Elementary:
C.LAWRENCE
Middle:
WANTAGE
High School:
HIGH POINT
Community Information
County:
Sussex
Town:
Wantage Twp.
Neighborhood:
n/a
Application Fee:
n/a
Association Fee:
n/a
Fee Includes:
n/a
Amenities:
n/a
Pets:
Yes
Financial Considerations
List Price:
$1,177,777
Tax Amount:
$14,948
Land Assessment:
$110,500
Build. Assessment:
$395,700
Total Assessment:
$506,200
Tax Rate:
2.95
Tax Year:
2024
Ownership Type:
Fee Simple
Listing Information
MLS ID:
3952585
List Date:
03-24-2025
Days On Market:
13
Listing Broker:
WEICHERT REALTORS
Listing Agent:
Teri Degroat










































Request More Information
Shawn and Diane Fox
RE/MAX American Dream
3108 Route 10 West
Denville, NJ 07834
Call: (973) 277-7853
Web: FoxHomeHunter.com

