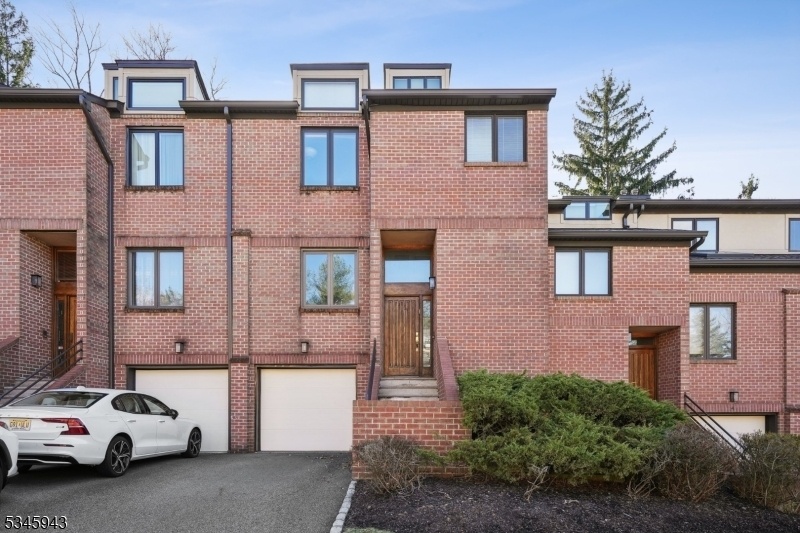6 Jennifer Ct
North Caldwell Boro, NJ 07006


























Price: $650,000
GSMLS: 3952584Type: Condo/Townhouse/Co-op
Style: Multi Floor Unit
Beds: 2
Baths: 2 Full & 1 Half
Garage: 1-Car
Year Built: 1993
Acres: 0.00
Property Tax: $8,946
Description
This Breathtaking Townhouse Offers The Perfect Blend Of Style, Comfort, And Space . Featuring 2 Bedrooms, The Homeowner Thoughtfully Removed The Wall Between Two Of The Bedrooms, Creating An Expansive Family Room That Can Easily Be Converted Back To A 3 Bedroom. Upon Entering, You'll Be Welcomed By A Grand Foyer Showcasing Elegant Marble Tile. The Inviting Living & Dining Room Boasts A Gas Fireplace & Hardwood Floors, Providing The Perfect Space For Entertaining W/ Sliding Glass Doors Open To A Private Deck. The Large Renovated Eat-in Kitchen Is A Chef's Dream With Stainless Steel Appliances, Custom Cabinetry & Granite Countertops And A Separate Bright Breakfast Area W/large Windows. . An Open Staircase Leads To A Gorgeous Custom Built-in Library And Mezzanine Level That Overlooks The Grand Foyer, Adding An Extra Touch Of Sophistication. The Second Level Features A Spacious Primary Bedroom W/cathedral Ceilings & Walk-in Closets The Beautifully Renovated Primary Bathroom Is Your Personal Sanctuary, Complete W/soaking Tub & A Separate Stall Shower For Ultimate Relaxation. Currently, The Second Floor Has A Large Family Room & An Office, Offering Versatility For Your Needs. The Cozy Lower Level Is Fully Finished & Can Be Used As A Family Room/home Office. Located In A Peaceful, Secluded Area, Yet Close To Major Highways, Public Transportation, And Just A Short Distance From Ny And Highly-rated North Caldwell Award-winning School System.
Rooms Sizes
Kitchen:
Second
Dining Room:
Second
Living Room:
Second
Family Room:
Ground
Den:
n/a
Bedroom 1:
Third
Bedroom 2:
Third
Bedroom 3:
n/a
Bedroom 4:
n/a
Room Levels
Basement:
n/a
Ground:
FamilyRm,GarEnter,Laundry,Storage,Utility
Level 1:
Bath(s) Other, Foyer
Level 2:
Kitchen,LivDinRm
Level 3:
2 Bedrooms, Bath Main, Bath(s) Other
Level Other:
n/a
Room Features
Kitchen:
Eat-In Kitchen
Dining Room:
Living/Dining Combo
Master Bedroom:
Full Bath, Walk-In Closet
Bath:
Jetted Tub, Stall Shower
Interior Features
Square Foot:
1,930
Year Renovated:
2023
Basement:
Yes - Crawl Space, Finished
Full Baths:
2
Half Baths:
1
Appliances:
Carbon Monoxide Detector, Dishwasher, Dryer, Kitchen Exhaust Fan, Range/Oven-Gas, Refrigerator, Washer
Flooring:
Carpeting, Wood
Fireplaces:
1
Fireplace:
Living Room
Interior:
BarWet,CODetect,FireExtg,CeilHigh,Skylight,SmokeDet,SoakTub,TrckLght,TubShowr,WlkInCls
Exterior Features
Garage Space:
1-Car
Garage:
Attached,DoorOpnr,InEntrnc
Driveway:
1 Car Width
Roof:
Asphalt Shingle
Exterior:
Brick
Swimming Pool:
No
Pool:
n/a
Utilities
Heating System:
1 Unit, Forced Hot Air
Heating Source:
Gas-Natural
Cooling:
1 Unit, Central Air
Water Heater:
Gas
Water:
Public Water
Sewer:
Public Sewer
Services:
Cable TV Available, Garbage Included
Lot Features
Acres:
0.00
Lot Dimensions:
n/a
Lot Features:
Level Lot
School Information
Elementary:
GOULD
Middle:
W ESSEX
High School:
W ESSEX
Community Information
County:
Essex
Town:
North Caldwell Boro
Neighborhood:
Stepping Ridge
Application Fee:
n/a
Association Fee:
$576 - Monthly
Fee Includes:
Maintenance-Common Area
Amenities:
Jogging/Biking Path
Pets:
Cats OK, Dogs OK, Number Limit
Financial Considerations
List Price:
$650,000
Tax Amount:
$8,946
Land Assessment:
$135,000
Build. Assessment:
$261,200
Total Assessment:
$396,200
Tax Rate:
2.26
Tax Year:
2024
Ownership Type:
Fee Simple
Listing Information
MLS ID:
3952584
List Date:
03-24-2025
Days On Market:
12
Listing Broker:
COLDWELL BANKER REALTY
Listing Agent:


























Request More Information
Shawn and Diane Fox
RE/MAX American Dream
3108 Route 10 West
Denville, NJ 07834
Call: (973) 277-7853
Web: FoxHomeHunter.com

