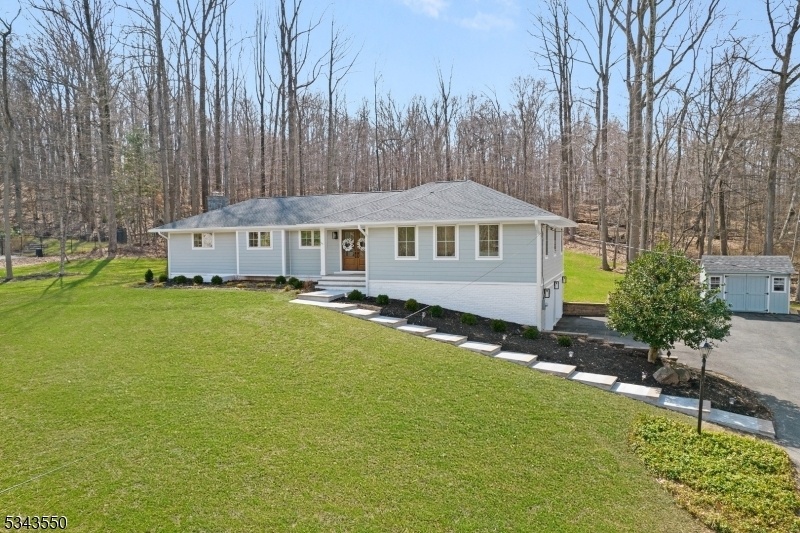23 Flintlock Dr
Warren Twp, NJ 07059





























Price: $1,195,000
GSMLS: 3952576Type: Single Family
Style: Ranch
Beds: 4
Baths: 3 Full
Garage: 2-Car
Year Built: 1971
Acres: 1.52
Property Tax: $10,849
Description
Completely Rebuilt In 2025, This Brand-new Ranch Style Home Offers High-quality Craftsmanship & Smart Design Set On A Beautiful1.52 Ac Lot In A Fantastic Location! Every Detail Has Been Carefully Thought-out To Create A Beautiful & Functional Living Space That Blends Indoor & Outdoor Living Seamlessly. Open Great Room W/10 Ft Tray Ceiling Comprises The Kitchen W/custom Cabinetry, Elegant Quartz Countertops, Massive 10-foot Island W/breakfast Bar, Coffee Station & Top-of-the-line Appliances & Plenty Of Storage W/multiple Pantries. Also Here, Is The Dining Area W/a Wood Burning Fireplace & Media/gathering Space Perfect For Entertaining Or Relaxing. All Enjoy An Expansive Window Wall W/an Uninterrupted View Of The Serene Grounds & Woodland Border. Main Level Features 3 Bedrooms, 2 Baths Including A Luxurious Primary Suite W/a Custom Walk-in Closet, Spa-like Bathroom W/floating Vanities. Gorgeous Oak Floors Run Throughout, Adding Warmth & Style.the Walk-out Lower Level Provides Addt'l Living Space W/a 4th Bedroom, Full Bath, Rec Room & Kitchenette Ideal For Guests. This Home Is Built W/top-quality Materials For Long-lasting Comfort & Efficiency, Including A Gaf Timberline Roof, Hardieplank Siding, Pella Windows & Doors, Outdoor Lighting & Professional Landscaping. Close Proximity To The Pingry School, In An Excellent School District. Just Minutes From Routes 78/287/22/202/206, Newark Airport & 5 Min To Commuter Park & Ride Express To Nyc!
Rooms Sizes
Kitchen:
27x9 First
Dining Room:
18x13 First
Living Room:
n/a
Family Room:
15x18 First
Den:
n/a
Bedroom 1:
13x17 First
Bedroom 2:
11x13 First
Bedroom 3:
10x13 First
Bedroom 4:
13x10 Ground
Room Levels
Basement:
n/a
Ground:
1Bedroom,BathMain,GarEnter,RecRoom,Storage,Utility,Walkout
Level 1:
3 Bedrooms, Bath Main, Bath(s) Other, Dining Room, Great Room, Kitchen, Laundry Room, Pantry
Level 2:
n/a
Level 3:
n/a
Level Other:
n/a
Room Features
Kitchen:
Breakfast Bar, Center Island, Eat-In Kitchen, Pantry, Separate Dining Area
Dining Room:
Formal Dining Room
Master Bedroom:
1st Floor, Full Bath, Walk-In Closet
Bath:
Stall Shower
Interior Features
Square Foot:
3,572
Year Renovated:
2025
Basement:
Yes - Finished, French Drain, Full, Walkout
Full Baths:
3
Half Baths:
0
Appliances:
Carbon Monoxide Detector, Cooktop - Induction, Dishwasher, Dryer, Kitchen Exhaust Fan, Microwave Oven, Range/Oven-Electric, Refrigerator, Self Cleaning Oven, Stackable Washer/Dryer, Sump Pump, Washer
Flooring:
Vinyl-Linoleum, Wood
Fireplaces:
1
Fireplace:
Great Room, Wood Burning
Interior:
BarDry,CODetect,CeilCath,CeilHigh,SmokeDet,StallShw,StallTub,WlkInCls
Exterior Features
Garage Space:
2-Car
Garage:
Attached,Finished,DoorOpnr,InEntrnc
Driveway:
Additional Parking, Blacktop, Crushed Stone
Roof:
Asphalt Shingle
Exterior:
Brick, Composition Siding
Swimming Pool:
n/a
Pool:
n/a
Utilities
Heating System:
1Unit,ForcedHA,Humidifr
Heating Source:
Gas-Natural
Cooling:
1 Unit, Ceiling Fan, Central Air
Water Heater:
Gas
Water:
Public Water
Sewer:
Public Sewer
Services:
Cable TV Available, Fiber Optic Available, Garbage Extra Charge
Lot Features
Acres:
1.52
Lot Dimensions:
n/a
Lot Features:
Wooded Lot
School Information
Elementary:
MT HOREB
Middle:
MIDDLE
High School:
WHRHS
Community Information
County:
Somerset
Town:
Warren Twp.
Neighborhood:
Red HIll
Application Fee:
n/a
Association Fee:
n/a
Fee Includes:
n/a
Amenities:
n/a
Pets:
n/a
Financial Considerations
List Price:
$1,195,000
Tax Amount:
$10,849
Land Assessment:
$375,900
Build. Assessment:
$214,400
Total Assessment:
$590,300
Tax Rate:
1.84
Tax Year:
2024
Ownership Type:
Fee Simple
Listing Information
MLS ID:
3952576
List Date:
03-24-2025
Days On Market:
17
Listing Broker:
WEICHERT REALTORS
Listing Agent:





























Request More Information
Shawn and Diane Fox
RE/MAX American Dream
3108 Route 10 West
Denville, NJ 07834
Call: (973) 277-7853
Web: FoxHomeHunter.com

