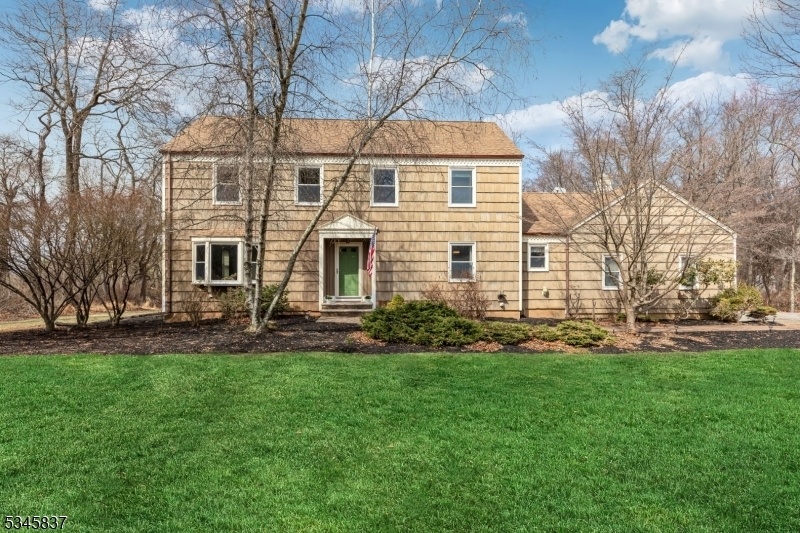740 Backhus Estate Rd
Lebanon Twp, NJ 08826


















































Price: $575,000
GSMLS: 3952574Type: Single Family
Style: Colonial
Beds: 4
Baths: 2 Full & 1 Half
Garage: 2-Car
Year Built: 1979
Acres: 1.55
Property Tax: $9,563
Description
Location! Traditional 4 Bedroom, 2 1/2 Bath Colonial Perfectly Nestled On A Level, Open & Wooded 1.55 Acre Lot In A Very Desirable Neighborhood. For Sale By The Original Owners This Home Was Custom Built W Tons Of Storage & Hardwood Floors On Both Levels. The Welcoming Foyer Has 2 Coat Closets, Slate Floors & A Turned Staircase. Opening Off The Left Of The Foyer Is The Expansive Formal Living Room W Oversized Windows Including A Beautiful Bay Window. On The Right Of The Foyer Is The Elegant Formal Dining Room W Space Enough For A Large Dining Table. The Spacious Family Room Is Centered On An Impressive Brick Surround Raised Hearth Wood-burning Fireplace. The Family Room Also Has Direct Access To The Rear Yard. The Eat-in Kitchen Features Abundant Custom Wood Cabinetry, Pantry & A Long Buffet Bar Perfect For Entertaining. The Roomy Primary Bedroom Suite Features 2 Walk-in Organized Closets & An Updated En-suite Bath W Stall Shower. All Secondary Bedrooms Are Generously Sized W Great Closets. The Main Bath Has A Tub Shower, Neutral Ceramic Tile & Linen Closet. Convenient Main Level Laundry Room Has Direct Access To The Attached Oversized 2-car Garage. The Full Basement Offers More Storage Options & Incredible Finishing Potential. Sought After Neighborhood Is Close To Shopping, Dining & All Schools Including Blue Ribbon Voorhees High School. Enjoy Nearby Teetertown Ravine Nature Preserve, Columbia Trail & Ken Lockwoods Gorge. Great Commute Near Rts 78, 31, 22 & Bus/train Service
Rooms Sizes
Kitchen:
15x11
Dining Room:
13x12 First
Living Room:
23x13 First
Family Room:
16x13 First
Den:
n/a
Bedroom 1:
17x13 Second
Bedroom 2:
13x11 Second
Bedroom 3:
13x10 Second
Bedroom 4:
13x10 Second
Room Levels
Basement:
Storage Room, Utility Room
Ground:
n/a
Level 1:
DiningRm,FamilyRm,Foyer,GarEnter,Kitchen,Laundry,LivingRm,Pantry,PowderRm
Level 2:
4 Or More Bedrooms, Bath Main, Bath(s) Other
Level 3:
n/a
Level Other:
n/a
Room Features
Kitchen:
Eat-In Kitchen, Pantry
Dining Room:
Formal Dining Room
Master Bedroom:
Full Bath, Walk-In Closet
Bath:
Stall Shower
Interior Features
Square Foot:
n/a
Year Renovated:
n/a
Basement:
Yes - Full
Full Baths:
2
Half Baths:
1
Appliances:
Carbon Monoxide Detector, Dishwasher, Dryer, Microwave Oven, Range/Oven-Electric, Refrigerator, Washer
Flooring:
Tile, Vinyl-Linoleum, Wood
Fireplaces:
1
Fireplace:
Family Room, Wood Burning
Interior:
CODetect,SmokeDet,StallShw,TrckLght,TubShowr,WlkInCls
Exterior Features
Garage Space:
2-Car
Garage:
Attached Garage, Oversize Garage
Driveway:
Additional Parking
Roof:
Asphalt Shingle
Exterior:
Wood Shingle
Swimming Pool:
n/a
Pool:
n/a
Utilities
Heating System:
Baseboard - Hotwater, Multi-Zone
Heating Source:
OilAbIn
Cooling:
House Exhaust Fan
Water Heater:
n/a
Water:
Well
Sewer:
Septic
Services:
n/a
Lot Features
Acres:
1.55
Lot Dimensions:
n/a
Lot Features:
Level Lot, Open Lot, Wooded Lot
School Information
Elementary:
VALLEYVIEW
Middle:
WOODGLEN
High School:
VOORHEES
Community Information
County:
Hunterdon
Town:
Lebanon Twp.
Neighborhood:
Backhus Estates
Application Fee:
n/a
Association Fee:
n/a
Fee Includes:
n/a
Amenities:
n/a
Pets:
Yes
Financial Considerations
List Price:
$575,000
Tax Amount:
$9,563
Land Assessment:
$157,000
Build. Assessment:
$184,800
Total Assessment:
$341,800
Tax Rate:
2.80
Tax Year:
2024
Ownership Type:
Fee Simple
Listing Information
MLS ID:
3952574
List Date:
03-24-2025
Days On Market:
12
Listing Broker:
WEICHERT REALTORS
Listing Agent:


















































Request More Information
Shawn and Diane Fox
RE/MAX American Dream
3108 Route 10 West
Denville, NJ 07834
Call: (973) 277-7853
Web: FoxHomeHunter.com

