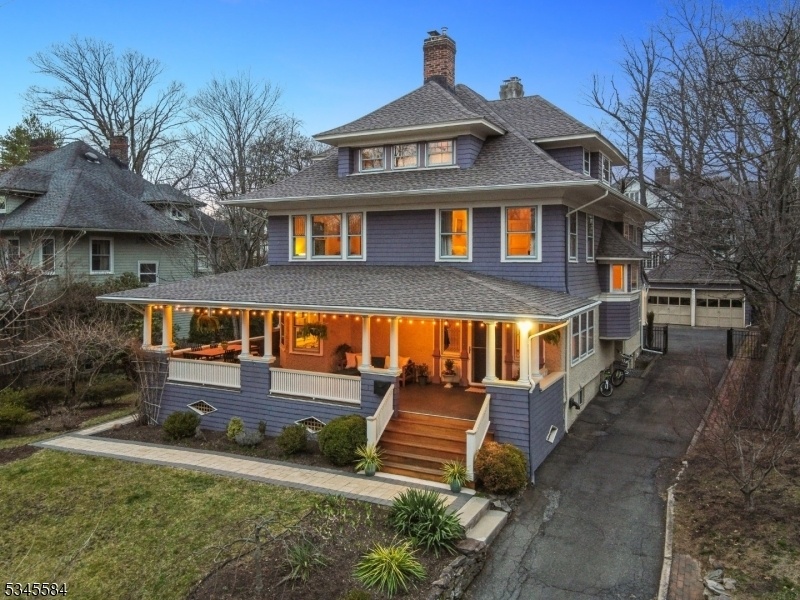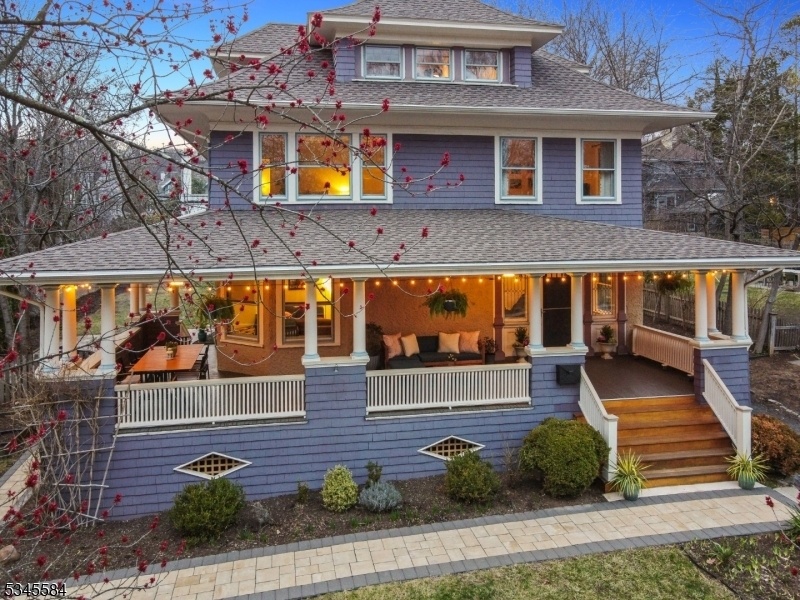248 Midland Ave
Montclair Twp, NJ 07042


















































Price: $1,350,000
GSMLS: 3952562Type: Single Family
Style: See Remarks
Beds: 7
Baths: 3 Full & 1 Half
Garage: 2-Car
Year Built: 1902
Acres: 0.26
Property Tax: $30,817
Description
Beautifully Updated & Ideally Located! Enjoy The Perfect Lifestyle Near Train & Town! Imagine Your Mornings: Cup Of Coffee On The Sunny, Expansive Front Porch, Looking Out To Your Tree-lined Street. Neighbors & Their Dogs Pass By With A Wave, And The World Feels Calm & Tranquil. This Updated Craftsman Offers A Lifestyle That's Largely About Connection & Convenience. A Coveted Location, Nestled Right On The July 4th Parade Route, Just 2 Blocks From Train, Shops, Parks, Restaurants, & Nj's Favorite Bookstore! From The Moment You Step Inside, You Feel That This Is A Home Meant To Be Lived In, Loved, & Shared. Bespoke Curved Archways Line The Main Staircase-charm & Presence As You Move From One Space To Another. Expansive Window Seats Create Perfect Nooks For Reading Or Daydreaming, While 4 Fireplaces, 3 Decorative, Provide An Eye Candy Backdrop For Everyday Moments, Whether School Projects, Game Nights, Or Lazy Sundays. Evenings Are For Big Dinners & Laughter Echoing Throughout. This Is A Home That Is Intrinsically Warm & Welcoming. The Updated Kitchen & Central Air Are Modern Conveniences That Blend Effortlessly With Timeless Craftsmanship. 7 Bedrooms Offer Endless Possibilities Whether You Need Cozy Guest Rooms, Inspiring Home Offices, Or A Peaceful Meditation Or Studio Space. Fully Fenced Backyard. Ideal Town And A Home With History, Style, And The Kind Of Vibe Dreams Are Made Of Right In The Heart Of Montclair. See Floor Plans, 3d Tour & Video.
Rooms Sizes
Kitchen:
n/a
Dining Room:
n/a
Living Room:
n/a
Family Room:
n/a
Den:
n/a
Bedroom 1:
n/a
Bedroom 2:
n/a
Bedroom 3:
n/a
Bedroom 4:
n/a
Room Levels
Basement:
Laundry Room, Powder Room, Rec Room, Storage Room, Utility Room
Ground:
n/a
Level 1:
DiningRm,Kitchen,LivingRm,OutEntrn,Pantry,Parlor,Porch,Sunroom
Level 2:
4 Or More Bedrooms, Bath Main, Bath(s) Other
Level 3:
3 Bedrooms, Bath Main
Level Other:
n/a
Room Features
Kitchen:
Center Island, Eat-In Kitchen
Dining Room:
Formal Dining Room
Master Bedroom:
Full Bath, Walk-In Closet
Bath:
Tub Shower
Interior Features
Square Foot:
3,298
Year Renovated:
n/a
Basement:
Yes - Finished-Partially, Full
Full Baths:
3
Half Baths:
1
Appliances:
Carbon Monoxide Detector, Dishwasher, Dryer, Kitchen Exhaust Fan, Range/Oven-Gas, Refrigerator, Washer
Flooring:
Tile, Wood
Fireplaces:
4
Fireplace:
Dining Room, Foyer/Hall, Gas Fireplace, Living Room, Non-Functional, Rec Room
Interior:
FireExtg,CeilHigh,SmokeDet,StallTub,TubOnly,WlkInCls
Exterior Features
Garage Space:
2-Car
Garage:
Carport-Detached
Driveway:
1 Car Width
Roof:
Asphalt Shingle
Exterior:
Stucco, Wood Shingle
Swimming Pool:
No
Pool:
n/a
Utilities
Heating System:
1 Unit
Heating Source:
Gas-Natural
Cooling:
2 Units, Central Air
Water Heater:
Gas
Water:
Public Water
Sewer:
Public Sewer, Sewer Charge Extra
Services:
Cable TV Available, Fiber Optic Available, Garbage Included
Lot Features
Acres:
0.26
Lot Dimensions:
n/a
Lot Features:
n/a
School Information
Elementary:
MAGNET
Middle:
MAGNET
High School:
MONTCLAIR
Community Information
County:
Essex
Town:
Montclair Twp.
Neighborhood:
Watchung
Application Fee:
n/a
Association Fee:
n/a
Fee Includes:
n/a
Amenities:
n/a
Pets:
Yes
Financial Considerations
List Price:
$1,350,000
Tax Amount:
$30,817
Land Assessment:
$406,300
Build. Assessment:
$499,300
Total Assessment:
$905,600
Tax Rate:
3.40
Tax Year:
2024
Ownership Type:
Fee Simple
Listing Information
MLS ID:
3952562
List Date:
03-24-2025
Days On Market:
12
Listing Broker:
PROMINENT PROPERTIES SIR
Listing Agent:


















































Request More Information
Shawn and Diane Fox
RE/MAX American Dream
3108 Route 10 West
Denville, NJ 07834
Call: (973) 277-7853
Web: FoxHomeHunter.com

