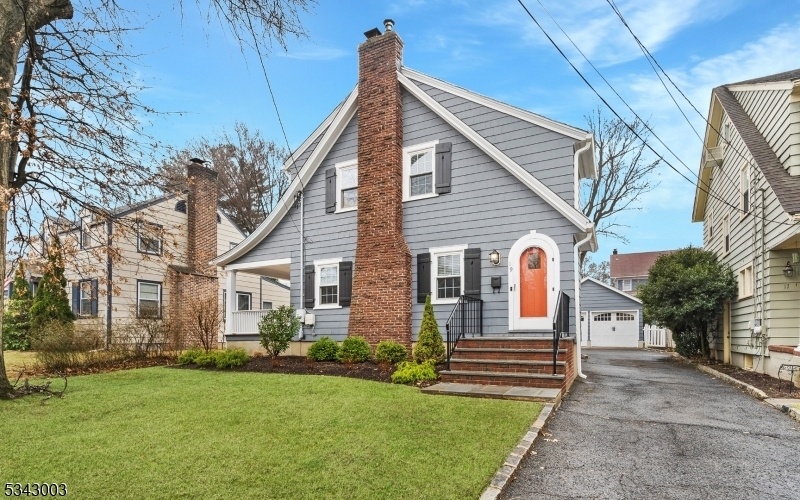19 Douglas Pl
Verona Twp, NJ 07044




































Price: $675,000
GSMLS: 3952538Type: Single Family
Style: Colonial
Beds: 3
Baths: 1 Full & 1 Half
Garage: 2-Car
Year Built: 1921
Acres: 0.11
Property Tax: $13,072
Description
This Colonial Has Quietly Stood The Test Of Time, With Smart Updates Layered In Over The Years To Keep Things Feeling Fresh Without Losing An Ounce Of Character. Hardwood Floors Stretch Across The Entire Home, Grounding Each Room With Warmth And Flow. In The Living Room, A Classic Brick Fireplace Sets The Scene. Off To The Side, There's Access To A Covered Porch That's Just Waiting For A Pair Of Rocking Chairs. The Eat-in Kitchen Brings A More Modern Edge, Outfitted With Custom Cabinetry, Granite Counters, And Stainless Steel Appliances. Downstairs, The Finished Basement Adds A Whole New Level Of Flexibility. Whether You Need A Quiet Home Office, A Game Room, Or Space For Overnight Guests, It's All Here, Along With A Laundry Area, Half-bath, And Plenty Of Storage Tucked Away. Out Back, The Covered Deck Gives You A Front-row Seat To A Generous Backyard; Big Enough To Spread Out And Enjoy The Open Space. With A Detached Two-car Garage And Central Air Already In Place, This Is A Home That's Easy To Settle Into. Verona Is Just 20 Miles From New York City, Making For An Easy Commute, And Is Renowned For Its Top-rated Schools. The Town Features A Vibrant Downtown With Restaurants, Cafes, And Shops, And Offers Convenient Access To Montclair, Nj, And Verona Park. Additionally, It's Close To The Montclair Golf Club And Eagle Rock Reservation, Providing Ample Opportunities For Outdoor Recreation.
Rooms Sizes
Kitchen:
9x20 First
Dining Room:
11x12 First
Living Room:
21x12 First
Family Room:
Basement
Den:
n/a
Bedroom 1:
12x12 Second
Bedroom 2:
13x8 Second
Bedroom 3:
13x7 Second
Bedroom 4:
n/a
Room Levels
Basement:
Laundry Room, Rec Room, Toilet, Utility Room
Ground:
n/a
Level 1:
Dining Room, Foyer, Kitchen, Living Room, Porch
Level 2:
3 Bedrooms, Bath Main
Level 3:
Attic
Level Other:
n/a
Room Features
Kitchen:
Eat-In Kitchen
Dining Room:
Formal Dining Room
Master Bedroom:
n/a
Bath:
n/a
Interior Features
Square Foot:
n/a
Year Renovated:
n/a
Basement:
Yes - Finished, Full
Full Baths:
1
Half Baths:
1
Appliances:
Carbon Monoxide Detector, Dishwasher, Dryer, Microwave Oven, Range/Oven-Gas, Refrigerator, Washer
Flooring:
Tile, Wood
Fireplaces:
1
Fireplace:
Living Room, Wood Burning
Interior:
Carbon Monoxide Detector, Fire Extinguisher, Smoke Detector
Exterior Features
Garage Space:
2-Car
Garage:
Detached Garage
Driveway:
Blacktop
Roof:
Asphalt Shingle
Exterior:
Wood Shingle
Swimming Pool:
No
Pool:
n/a
Utilities
Heating System:
1 Unit, Radiators - Steam
Heating Source:
Gas-Natural
Cooling:
1 Unit, Central Air
Water Heater:
Gas
Water:
Public Water, Water Charge Extra
Sewer:
Public Sewer, Sewer Charge Extra
Services:
n/a
Lot Features
Acres:
0.11
Lot Dimensions:
50X100
Lot Features:
Level Lot
School Information
Elementary:
BROOKDALE
Middle:
WHITEHORNE
High School:
VERONA
Community Information
County:
Essex
Town:
Verona Twp.
Neighborhood:
Wayland
Application Fee:
n/a
Association Fee:
n/a
Fee Includes:
n/a
Amenities:
n/a
Pets:
n/a
Financial Considerations
List Price:
$675,000
Tax Amount:
$13,072
Land Assessment:
$235,000
Build. Assessment:
$188,600
Total Assessment:
$423,600
Tax Rate:
3.09
Tax Year:
2024
Ownership Type:
Fee Simple
Listing Information
MLS ID:
3952538
List Date:
03-24-2025
Days On Market:
13
Listing Broker:
BHHS VAN DER WENDE PROPERTIES
Listing Agent:




































Request More Information
Shawn and Diane Fox
RE/MAX American Dream
3108 Route 10 West
Denville, NJ 07834
Call: (973) 277-7853
Web: FoxHomeHunter.com

