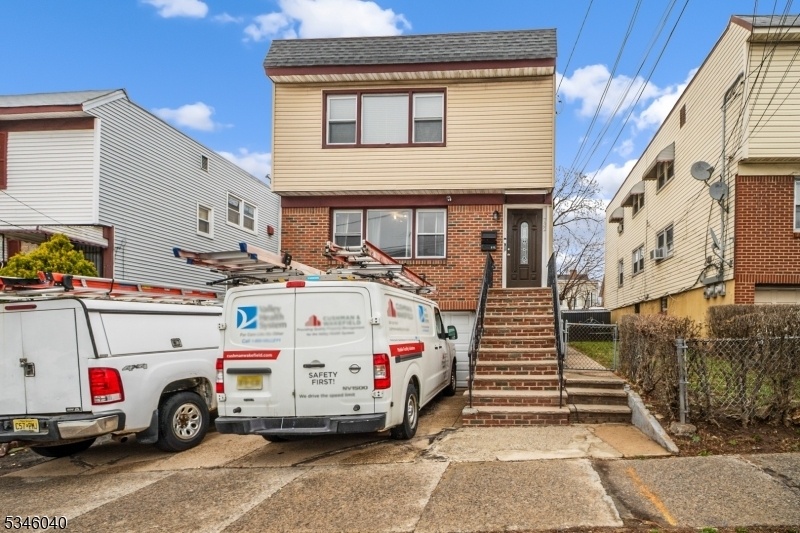732 18th Ave
Irvington Twp, NJ 07111
























Price: $684,999
GSMLS: 3952533Type: Multi-Family
Style: 3-Three Story
Total Units: 3
Beds: 8
Baths: 3 Full
Garage: No
Year Built: 1956
Acres: 0.08
Property Tax: $17,624
Description
Welcome To This Unique And Charming Two-family Home, Located In The Highly Desirable Area Of Irvington! Newly Renovated And Move-in Ready, This Property Features Three Separate Units, Perfect For Anyone Seeking A Versatile Living Space.the Upper Two Units Boast Spacious 3-bedroom Layouts, With Open Concept Living Areas That Seamlessly Flow Into The Dining Room And Kitchen, Complete With Stunning Granite Countertops. Each Unit Also Features A Full Bath, Providing Comfort And Convenience. The Lower Unit Is A Cozy 2-bedroom With A Comfortable Living Area And Its Own Full Bath, Ideal For Generating Extra Income Or Offering Additional Living Space.with Ample Parking, Including A Full-length 2-car Garage And Two Extra Driveway Spaces, Parking Is Never A Concern. This Is A Truly Rare Opportunity To Own A Property That Offers Both Great Investment Potential And The Flexibility To Meet Your Personal Needs.this Ideally Located Property Is Just 3.5 Miles From Newark Penn Station, Making Commuting A Breeze. With Easy Access To Major Transportation Routes, You're Only 15.3 Miles From The Heart Of Nyc, Putting Everything The City Has To Offer Within Reach. For Those Seeking Education Or Healthcare, This Home Is Conveniently Situated Just 2.3 Miles From Njit And Essex County College, And Only 2 Miles From University Hospital. This Location Offers Unparalleled Convenience For Your Lifestyle. Don't Miss Out On This Incredible
General Info
Style:
3-Three Story
SqFt Building:
n/a
Total Rooms:
18
Basement:
No
Interior:
n/a
Roof:
Asphalt Shingle, Flat
Exterior:
Brick, Vinyl Siding
Lot Size:
38 X 90
Lot Desc:
n/a
Parking
Garage Capacity:
No
Description:
n/a
Parking:
2 Car Width
Spaces Available:
4
Unit 1
Bedrooms:
2
Bathrooms:
1
Total Rooms:
4
Room Description:
Bedrooms, Laundry Room, Living Room, See Remarks
Levels:
1
Square Foot:
n/a
Fireplaces:
n/a
Appliances:
Carbon Monoxide Detector, Dryer, Smoke Detector, Washer
Utilities:
Owner Pays Electric, Owner Pays Gas, Owner Pays Water
Handicap:
No
Unit 2
Bedrooms:
3
Bathrooms:
1
Total Rooms:
7
Room Description:
Bedrooms, Dining Room, Kitchen, Living Room, Master Bedroom, See Remarks
Levels:
2
Square Foot:
n/a
Fireplaces:
n/a
Appliances:
Carbon Monoxide Detector, Dishwasher, Range/Oven - Gas, Refrigerator, Security System, Smoke Detector
Utilities:
Owner Pays Water, Tenant Pays Electric, Tenant Pays Gas, Tenant Pays Heat
Handicap:
No
Unit 3
Bedrooms:
3
Bathrooms:
1
Total Rooms:
7
Room Description:
Bedrooms, Dining Room, Kitchen, Living Room, Master Bedroom, See Remarks
Levels:
3
Square Foot:
n/a
Fireplaces:
n/a
Appliances:
Carbon Monoxide Detector, Dishwasher, Range/Oven - Gas, Refrigerator, Smoke Detector
Utilities:
Owner Pays Water, Tenant Pays Electric, Tenant Pays Gas, Tenant Pays Heat
Handicap:
No
Unit 4
Bedrooms:
n/a
Bathrooms:
n/a
Total Rooms:
n/a
Room Description:
n/a
Levels:
n/a
Square Foot:
n/a
Fireplaces:
n/a
Appliances:
n/a
Utilities:
n/a
Handicap:
n/a
Utilities
Heating:
2 Units, Baseboard - Hotwater
Heating Fuel:
Gas-Natural
Cooling:
Wall A/C Unit(s), Window A/C(s)
Water Heater:
n/a
Water:
Public Water
Sewer:
Public Sewer
Utilities:
All Underground
Services:
n/a
School Information
Elementary:
n/a
Middle:
n/a
High School:
n/a
Community Information
County:
Essex
Town:
Irvington Twp.
Neighborhood:
n/a
Financial Considerations
List Price:
$684,999
Tax Amount:
$17,624
Land Assessment:
$100,300
Build. Assessment:
$344,900
Total Assessment:
$445,200
Tax Rate:
6.20
Tax Year:
2024
Listing Information
MLS ID:
3952533
List Date:
03-24-2025
Days On Market:
27
Listing Broker:
NEW AND MODERN GROUP
Listing Agent:
























Request More Information
Shawn and Diane Fox
RE/MAX American Dream
3108 Route 10 West
Denville, NJ 07834
Call: (973) 277-7853
Web: FoxHomeHunter.com

