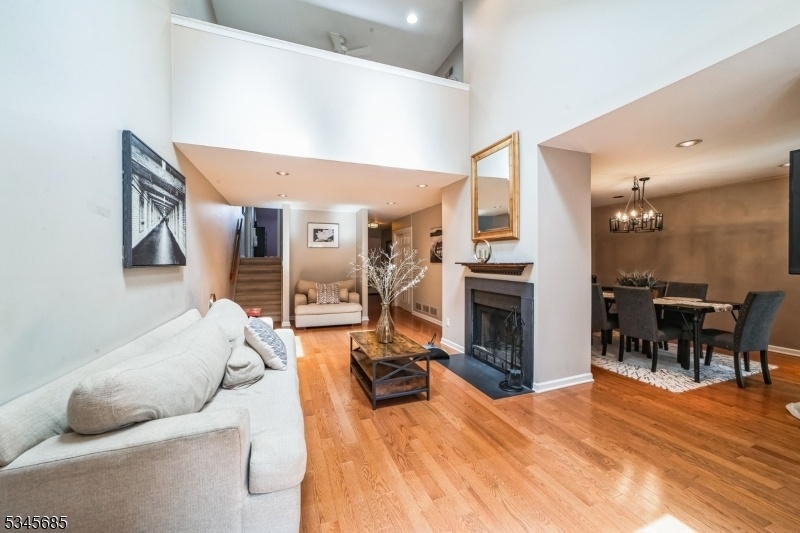17 Davey Dr
West Orange Twp, NJ 07052































Price: $509,000
GSMLS: 3952514Type: Condo/Townhouse/Co-op
Style: Townhouse-Interior
Beds: 3
Baths: 2 Full & 1 Half
Garage: 1-Car
Year Built: 1989
Acres: 0.00
Property Tax: $14,445
Description
Discover This Refined Glen Eagle Model In The Coveted West Essex Highlands. This Sun-drenched Townhome Includes Three Large Bedrooms, Including A Master Suite Offering A Relaxing Retreat, Two And A Half Spacious Bathrooms, A Massive Loft, And A Full Basement. The Impressive Great Room Features Soaring Ceilings, Gleaming Hardwood Floors, And A Captivating Wood-burning Fireplace Creating An Ideal Space For Both Relaxation And Entertaining. The Thoughtfully Designed Floor Plan Offers Seamless Indoor-outdoor Living With Sliding Doors Connecting The Kitchen To A Welcoming Front Porch, While A Second Set Of Sliders In The Dining Area Opens To A Spacious Rear Deck Overlooking The Lush Landscaped Backyard. Residents Benefit From An Impressive Array Of Amenities Including An Inground Pool, Clubhouse, Sauna, Tennis Court, Playground, And Ample Guest Parking. Residents Benefit From An Impressive Array Of Amenities Including A Huge Inground Pool, Clubhouse, Sauna, Tennis Court, Playground, And Ample Guest Parking. Conveniently Located Just 18 Miles/40 Minutes To Nyc With Easy Access To Major Highways, Jitney Service, And Mass Transit. Steps From Recreation, Parks, Education, Top-tier Dining And Shopping. Schedule Your Private Showing Today.
Rooms Sizes
Kitchen:
First
Dining Room:
First
Living Room:
First
Family Room:
n/a
Den:
n/a
Bedroom 1:
Third
Bedroom 2:
Second
Bedroom 3:
Second
Bedroom 4:
n/a
Room Levels
Basement:
Laundry,Leisure,Utility
Ground:
n/a
Level 1:
Bath(s) Other, Breakfast Room, Dining Room, Kitchen, Living Room
Level 2:
2 Bedrooms, Bath Main
Level 3:
1 Bedroom, Loft
Level Other:
n/a
Room Features
Kitchen:
Eat-In Kitchen
Dining Room:
n/a
Master Bedroom:
Full Bath, Sitting Room, Walk-In Closet
Bath:
n/a
Interior Features
Square Foot:
n/a
Year Renovated:
n/a
Basement:
Yes - Finished-Partially, Full
Full Baths:
2
Half Baths:
1
Appliances:
Carbon Monoxide Detector, Dishwasher, Dryer, Microwave Oven, Range/Oven-Gas, Refrigerator, Washer
Flooring:
Carpeting, Tile, Wood
Fireplaces:
1
Fireplace:
Living Room
Interior:
Smoke Detector
Exterior Features
Garage Space:
1-Car
Garage:
Built-In Garage
Driveway:
1 Car Width
Roof:
Asphalt Shingle
Exterior:
Aluminum Siding
Swimming Pool:
Yes
Pool:
Association Pool
Utilities
Heating System:
1 Unit
Heating Source:
Gas-Natural
Cooling:
1 Unit, Central Air
Water Heater:
Gas
Water:
Public Water
Sewer:
Public Sewer
Services:
n/a
Lot Features
Acres:
0.00
Lot Dimensions:
n/a
Lot Features:
Level Lot
School Information
Elementary:
REDWOOD
Middle:
LIBERTY
High School:
W ORANGE
Community Information
County:
Essex
Town:
West Orange Twp.
Neighborhood:
West Essex Highlands
Application Fee:
n/a
Association Fee:
$574 - Monthly
Fee Includes:
n/a
Amenities:
n/a
Pets:
Yes
Financial Considerations
List Price:
$509,000
Tax Amount:
$14,445
Land Assessment:
$230,000
Build. Assessment:
$244,100
Total Assessment:
$474,100
Tax Rate:
4.68
Tax Year:
2024
Ownership Type:
Condominium
Listing Information
MLS ID:
3952514
List Date:
03-24-2025
Days On Market:
12
Listing Broker:
WEICHERT REALTORS
Listing Agent:































Request More Information
Shawn and Diane Fox
RE/MAX American Dream
3108 Route 10 West
Denville, NJ 07834
Call: (973) 277-7853
Web: FoxHomeHunter.com

