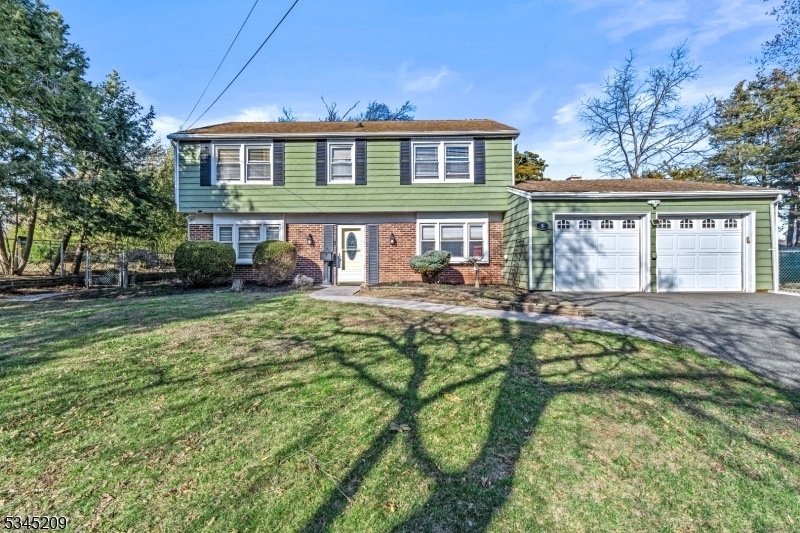6 Chandler Rd
Franklin Twp, NJ 08873

































Price: $675,000
GSMLS: 3952501Type: Single Family
Style: Colonial
Beds: 4
Baths: 2 Full & 1 Half
Garage: 2-Car
Year Built: 1964
Acres: 0.34
Property Tax: $9,933
Description
Nestled On A Peaceful Dead-end Street In The Desirable Somerset Section Of Franklin Township, This Beautifully Maintained Colonial-style Home Offers Nearly 2,000 Sq Ft Of Living Space. Step Outside To A Private Backyard Oasis, Complete With A Paver Patio, Above-ground Pool, And Covered Back Porch Ideal For Relaxing Summer Days And Outdoor Entertaining. The Heart Of The Home Is A Large Eat-in Kitchen Featuring Sleek Stainless Steel Appliances, A Wine Refrigerator, And Is Open To The Family Room. The Spacious Dining And Living Rooms Are Elegantly Accented With Crown Molding. Upstairs Offers Generously Sized Bedrooms And A Renovated Hall Bathroom Featuring Modern Finishes And A Tub Shower. The Master Suite Has Two Closets And A Full Bathroom That Has Been Refinished From Top To Bottom. This Home Offers Unbeatable Convenience With Close Proximity To Major Highways, Trains, And Buses To Nyc, As Well As Princeton And Rutgers Universities, Top-rated Medical Facilities, And Vibrant Dining, Shopping, And Recreational Spots In Princeton And New Brunswick. Outdoor Enthusiasts Will Also Appreciate Being Just Minutes From Colonial Park, Buccleuch Park, And The Scenic D&r Canal State Park.
Rooms Sizes
Kitchen:
15x11 First
Dining Room:
12x11 First
Living Room:
14x11 First
Family Room:
22x13 First
Den:
n/a
Bedroom 1:
14x13 Second
Bedroom 2:
14x9 Second
Bedroom 3:
14x10 Second
Bedroom 4:
14x11 Second
Room Levels
Basement:
n/a
Ground:
n/a
Level 1:
Breakfast Room, Dining Room, Family Room, Foyer, Kitchen, Laundry Room, Living Room, Powder Room
Level 2:
4 Or More Bedrooms, Bath Main, Bath(s) Other
Level 3:
n/a
Level Other:
n/a
Room Features
Kitchen:
Eat-In Kitchen
Dining Room:
Formal Dining Room
Master Bedroom:
Full Bath
Bath:
Tub Shower
Interior Features
Square Foot:
1,980
Year Renovated:
2006
Basement:
No
Full Baths:
2
Half Baths:
1
Appliances:
Dryer, Microwave Oven, Range/Oven-Gas, Refrigerator, Washer, Wine Refrigerator
Flooring:
Carpeting, Laminate, Tile, Wood
Fireplaces:
No
Fireplace:
n/a
Interior:
Track Lighting, Window Treatments
Exterior Features
Garage Space:
2-Car
Garage:
Attached Garage
Driveway:
2 Car Width, Blacktop
Roof:
Asphalt Shingle
Exterior:
Aluminum Siding, Brick
Swimming Pool:
Yes
Pool:
Above Ground
Utilities
Heating System:
Forced Hot Air
Heating Source:
Gas-Natural
Cooling:
Central Air
Water Heater:
Gas
Water:
Public Water
Sewer:
Public Sewer
Services:
Cable TV Available, Fiber Optic Available, Garbage Extra Charge
Lot Features
Acres:
0.34
Lot Dimensions:
100X150
Lot Features:
Cul-De-Sac
School Information
Elementary:
n/a
Middle:
n/a
High School:
FRANKLIN
Community Information
County:
Somerset
Town:
Franklin Twp.
Neighborhood:
n/a
Application Fee:
n/a
Association Fee:
n/a
Fee Includes:
n/a
Amenities:
n/a
Pets:
Yes
Financial Considerations
List Price:
$675,000
Tax Amount:
$9,933
Land Assessment:
$329,600
Build. Assessment:
$265,400
Total Assessment:
$595,000
Tax Rate:
1.75
Tax Year:
2024
Ownership Type:
Fee Simple
Listing Information
MLS ID:
3952501
List Date:
03-24-2025
Days On Market:
12
Listing Broker:
EXP REALTY, LLC
Listing Agent:

































Request More Information
Shawn and Diane Fox
RE/MAX American Dream
3108 Route 10 West
Denville, NJ 07834
Call: (973) 277-7853
Web: FoxHomeHunter.com

