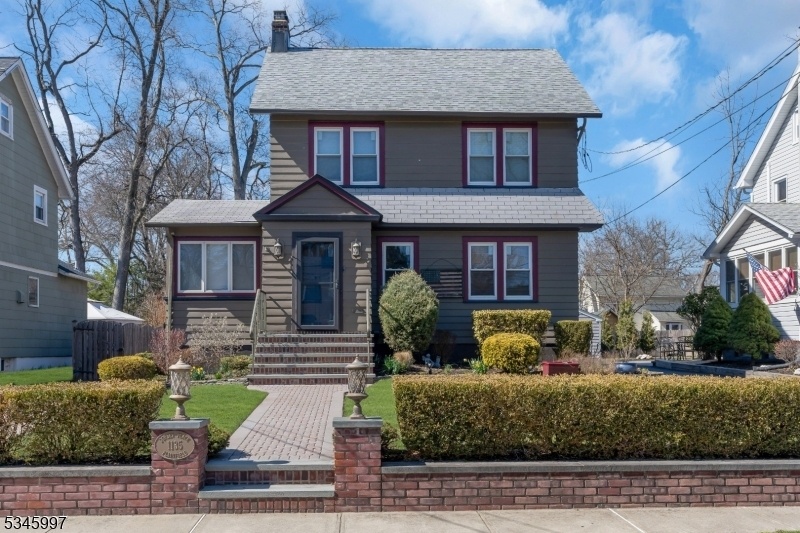1135 Dorsey Pl
Plainfield City, NJ 07062


















































Price: $615,000
GSMLS: 3952471Type: Single Family
Style: Colonial
Beds: 4
Baths: 1 Full & 1 Half
Garage: 1-Car
Year Built: 1926
Acres: 0.17
Property Tax: $17,088
Description
Nestled In Historic Netherwood Heights, This Inviting Home Strikes A Perfect Balance Between Classic Character And Thoughtful Updates. The Modern Eat-in Kitchen And Spacious Dining Room Make Meals A Breeze While The Living Room's Wood Burning Fireplace Sets The Tone For Cozy Evenings. The Bright And Airy Sunroom With Built-in Shelving Is A Perfect Spot For A Home Office, A Quiet Reading Nook, Or A Plant-filled Conservatory. You'll Appreciate The Home's Hardwood Flooring, Premium Window Treatments, And Historic Millwork And Tile. Step Outside To A Dream Backyard! The Expansive Paver Patio Features An Outdoor Kitchen And Bar With A Wolf Grill, Range, Refrigerator, And Granite Countertops. Host Gatherings Around The Built In Fire Pit, Dine Al Fresco By The Fountain, Or Relax Under The Glow Of Natural Gas Lanterns Perched Atop Stone Pillars. The High Quality Outdoor Furniture, Cushions, And Umbrellas Are All Included, So You Can Start Enjoying This Haven Right Away. The Full Paver Driveway, Manicured Landscaping, Detached Garage, And Underground Sprinkler System Add To This Exceptional Property's Appeal. Practical Upgrades Include A Full Window And Roof Replacement (2022 & 2023), Two Zones Of Central Ac, And Natural Gas Steam Heating. The Basement Provides Ample Storage, A Laundry Area With Two Sets Of Washer/dryers, And Lots Of Potential For Future Customizations. Steeped In History And Designed For Modern Living, This Property Is Ready To Welcome Its Next Chapter.
Rooms Sizes
Kitchen:
20x8 First
Dining Room:
13x12 First
Living Room:
23x11 First
Family Room:
n/a
Den:
14x7 First
Bedroom 1:
12x11 Second
Bedroom 2:
12x11 Second
Bedroom 3:
11x10 Second
Bedroom 4:
17x14 Third
Room Levels
Basement:
n/a
Ground:
n/a
Level 1:
Den, Dining Room, Kitchen, Living Room, Powder Room
Level 2:
3 Bedrooms, Bath Main
Level 3:
1 Bedroom
Level Other:
n/a
Room Features
Kitchen:
Eat-In Kitchen
Dining Room:
Formal Dining Room
Master Bedroom:
n/a
Bath:
Tub Shower
Interior Features
Square Foot:
n/a
Year Renovated:
n/a
Basement:
Yes - Unfinished
Full Baths:
1
Half Baths:
1
Appliances:
Dishwasher, Dryer, Microwave Oven, Range/Oven-Gas, Refrigerator, Washer
Flooring:
Wood
Fireplaces:
1
Fireplace:
Wood Burning
Interior:
Window Treatments
Exterior Features
Garage Space:
1-Car
Garage:
Detached Garage
Driveway:
1 Car Width, Paver Block
Roof:
Asphalt Shingle
Exterior:
Clapboard
Swimming Pool:
No
Pool:
n/a
Utilities
Heating System:
1 Unit, Radiators - Steam
Heating Source:
Gas-Natural
Cooling:
2 Units, Central Air
Water Heater:
Gas
Water:
Public Water
Sewer:
Public Sewer
Services:
Garbage Extra Charge
Lot Features
Acres:
0.17
Lot Dimensions:
50X145
Lot Features:
Level Lot
School Information
Elementary:
n/a
Middle:
n/a
High School:
n/a
Community Information
County:
Union
Town:
Plainfield City
Neighborhood:
Netherwood Heights
Application Fee:
n/a
Association Fee:
n/a
Fee Includes:
n/a
Amenities:
n/a
Pets:
n/a
Financial Considerations
List Price:
$615,000
Tax Amount:
$17,088
Land Assessment:
$44,600
Build. Assessment:
$151,100
Total Assessment:
$195,700
Tax Rate:
8.73
Tax Year:
2024
Ownership Type:
Fee Simple
Listing Information
MLS ID:
3952471
List Date:
03-24-2025
Days On Market:
12
Listing Broker:
COLDWELL BANKER REALTY
Listing Agent:


















































Request More Information
Shawn and Diane Fox
RE/MAX American Dream
3108 Route 10 West
Denville, NJ 07834
Call: (973) 277-7853
Web: FoxHomeHunter.com

