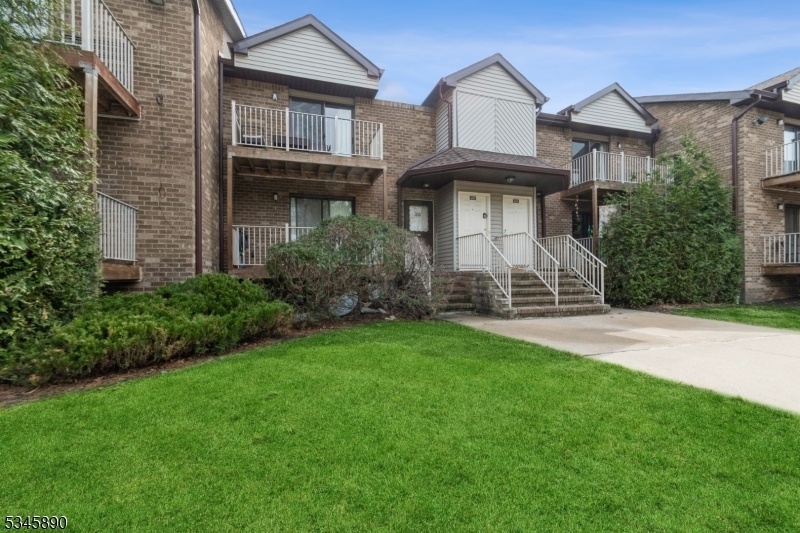4410 Birchwood Ct
North Brunswick Twp, NJ 08902




















Price: $2,200
GSMLS: 3952449Type: Condo/Townhouse/Co-op
Beds: 2
Baths: 2 Full
Garage: No
Basement: No
Year Built: 1989
Pets: No
Available: See Remarks
Description
Nestled In The Sought-after Hearthwood Community, This Inviting Second-floor Condo Features Two Bedrooms And Two Full Baths. The Spacious Eat-in Kitchen Boasts A Nearly New Refrigerator And Pantry, While The Expansive Living Room Is Enhanced By A Sun-filled Slider Leading To A Charming Private Balcony. The Primary Suite Offers A Serene Retreat With Its Own En-suite Bath, And A Generous Walk-in Front Closet Provides Ample Storage. Recent Upgrades Include A Brand-new Hvac System And A New Washer And Dryer For Modern Comfort. Enjoy The Convenience Of An Assigned Parking Space Near The Front Entrance, Along With Plentiful Visitor Parking. Combining Style, Functionality, And Accessibility, This Home Offers An Exceptional Living Experience.
Rental Info
Lease Terms:
1 Year, Renewal Option
Required:
1MthAdvn,1.5MthSy,IncmVrfy,TenAppl,TenInsRq
Tenant Pays:
Cable T.V., Electric, Gas, Heat, Hot Water, Repairs, Water
Rent Includes:
Building Insurance, Maintenance-Building, Maintenance-Common Area, Sewer, Taxes, Trash Removal
Tenant Use Of:
n/a
Furnishings:
Unfurnished
Age Restricted:
No
Handicap:
n/a
General Info
Square Foot:
936
Renovated:
n/a
Rooms:
4
Room Features:
Breakfast Bar, Eat-In Kitchen, Pantry, Walk-In Closet
Interior:
Walk-In Closet
Appliances:
Dishwasher, Microwave Oven, Range/Oven-Gas, Refrigerator, Stackable Washer/Dryer
Basement:
No
Fireplaces:
No
Flooring:
Carpeting, Tile, Vinyl-Linoleum
Exterior:
Deck, Sidewalk
Amenities:
n/a
Room Levels
Basement:
n/a
Ground:
n/a
Level 1:
Entrance Vestibule
Level 2:
2 Bedrooms, Bath Main, Bath(s) Other, Kitchen, Laundry Room, Living Room
Level 3:
Attic
Room Sizes
Kitchen:
Second
Dining Room:
n/a
Living Room:
Second
Family Room:
n/a
Bedroom 1:
Second
Bedroom 2:
Second
Bedroom 3:
n/a
Parking
Garage:
No
Description:
n/a
Parking:
n/a
Lot Features
Acres:
n/a
Dimensions:
n/a
Lot Description:
n/a
Road Description:
n/a
Zoning:
Residential
Utilities
Heating System:
Forced Hot Air
Heating Source:
Gas-Natural
Cooling:
Central Air
Water Heater:
Gas
Utilities:
n/a
Water:
Public Water
Sewer:
Public Sewer
Services:
n/a
School Information
Elementary:
n/a
Middle:
n/a
High School:
N.BRUNSWK
Community Information
County:
Middlesex
Town:
North Brunswick Twp.
Neighborhood:
Hearthwood
Location:
Residential Area
Listing Information
MLS ID:
3952449
List Date:
03-23-2025
Days On Market:
13
Listing Broker:
BHHS FOX & ROACH
Listing Agent:




















Request More Information
Shawn and Diane Fox
RE/MAX American Dream
3108 Route 10 West
Denville, NJ 07834
Call: (973) 277-7853
Web: FoxHomeHunter.com

