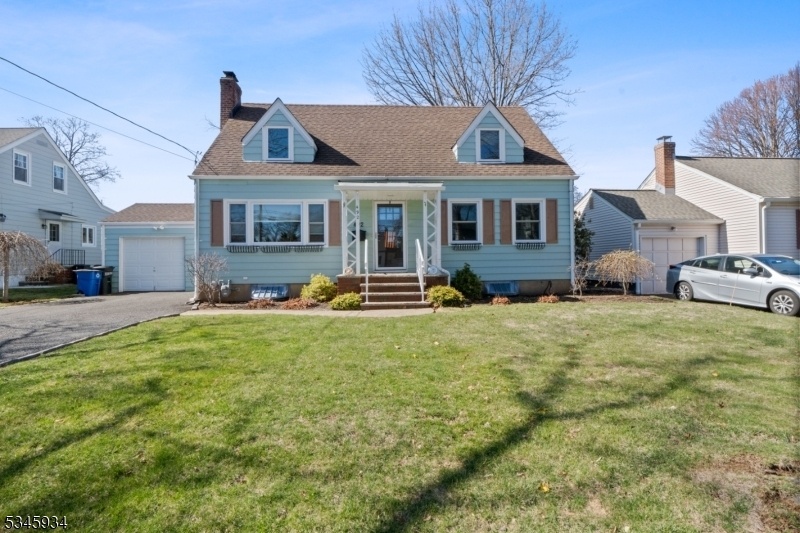492 Meisel Ave
Springfield Twp, NJ 07081












































Price: $599,000
GSMLS: 3952436Type: Single Family
Style: Cape Cod
Beds: 4
Baths: 2 Full
Garage: 1-Car
Year Built: 1948
Acres: 0.18
Property Tax: $12,896
Description
Welcome To This Beautifully Maintained Cape Cod In The Heart Of Springfield. Featuring Four Bedrooms And Two Bathrooms, This Home Blends Comfort And Style. The Expansive Family Room Features A Skylight, New Palladium Windows That Flood The Space With Natural Light. The Backyard Is Perfect For Entertaining, Offering Two Wood Decks And Gazebos. The First Floor Includes Two Bedrooms With Original Wood Floors While The Second Floor Has Two More, Including A Master Suite Currently Used As A Sitting Room But Easily Convertible To A 4th Bedroom. The Master Suite Includes A Full Bathroom. Additional Highlights Include New Windows With A Transferable Lifetime Warranty, Central Air, A Split Ac/heating Unit In The Family Room, And A Large Finished Basement With A Temperature-controlled Wine Cellar. The Home Is Surrounded By Lovely Landscaping, Enhancing Its Curb Appeal. Situated In A Desirable Neighborhood, This Home Offers Both Functionality And Elegance. Don't Miss The Chance To Make It Yours!
Rooms Sizes
Kitchen:
First
Dining Room:
First
Living Room:
First
Family Room:
First
Den:
First
Bedroom 1:
First
Bedroom 2:
First
Bedroom 3:
Second
Bedroom 4:
Second
Room Levels
Basement:
n/a
Ground:
n/a
Level 1:
n/a
Level 2:
n/a
Level 3:
n/a
Level Other:
n/a
Room Features
Kitchen:
Breakfast Bar, Eat-In Kitchen
Dining Room:
n/a
Master Bedroom:
Full Bath, Sitting Room
Bath:
n/a
Interior Features
Square Foot:
n/a
Year Renovated:
n/a
Basement:
Yes - Finished
Full Baths:
2
Half Baths:
0
Appliances:
Carbon Monoxide Detector, Dishwasher, Dryer, Range/Oven-Gas, Refrigerator, Washer
Flooring:
Carpeting, Tile, Wood
Fireplaces:
No
Fireplace:
Family Room
Interior:
n/a
Exterior Features
Garage Space:
1-Car
Garage:
Detached Garage
Driveway:
2 Car Width
Roof:
Asphalt Shingle
Exterior:
Aluminum Siding
Swimming Pool:
No
Pool:
n/a
Utilities
Heating System:
1 Unit, Multi-Zone, Radiators - Hot Water, See Remarks
Heating Source:
Gas-Natural
Cooling:
1 Unit, Ceiling Fan, Ductless Split AC
Water Heater:
Gas
Water:
Public Water
Sewer:
Public Sewer
Services:
n/a
Lot Features
Acres:
0.18
Lot Dimensions:
65X120
Lot Features:
n/a
School Information
Elementary:
Sandmeier
Middle:
Gaudineer
High School:
Dayton
Community Information
County:
Union
Town:
Springfield Twp.
Neighborhood:
n/a
Application Fee:
n/a
Association Fee:
n/a
Fee Includes:
n/a
Amenities:
n/a
Pets:
n/a
Financial Considerations
List Price:
$599,000
Tax Amount:
$12,896
Land Assessment:
$211,900
Build. Assessment:
$331,100
Total Assessment:
$543,000
Tax Rate:
2.38
Tax Year:
2024
Ownership Type:
Fee Simple
Listing Information
MLS ID:
3952436
List Date:
03-23-2025
Days On Market:
13
Listing Broker:
RE/MAX FIRST REALTY II
Listing Agent:












































Request More Information
Shawn and Diane Fox
RE/MAX American Dream
3108 Route 10 West
Denville, NJ 07834
Call: (973) 277-7853
Web: FoxHomeHunter.com

