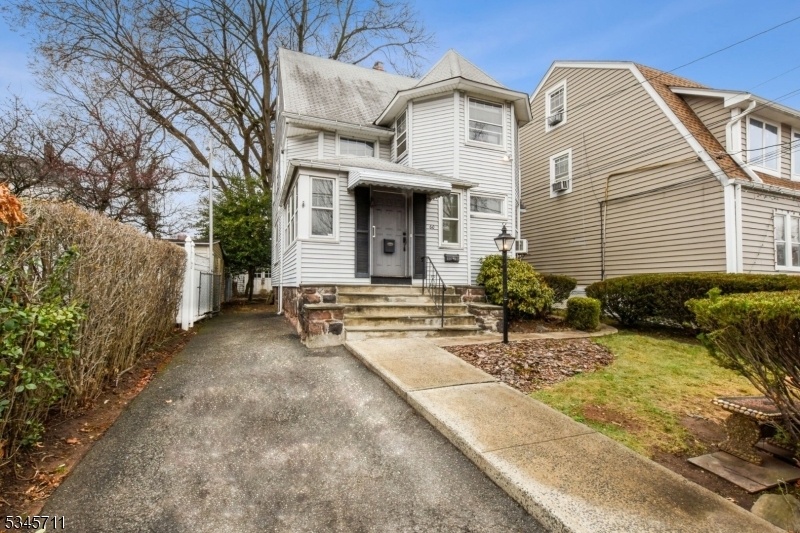60 Berkeley Ave
Bloomfield Twp, NJ 07003

















Price: $489,000
GSMLS: 3952355Type: Single Family
Style: Colonial
Beds: 4
Baths: 1 Full & 1 Half
Garage: No
Year Built: 1906
Acres: 0.10
Property Tax: $9,646
Description
Welcome To This Charming 4-bedroom, 1.5-bathroom Colonial-style Home, Where Classic Elegance Meets Modern Convenience In A Beautiful Neighborhood. As You Step Through The Front Door, You're Welcomed Into A Spacious Foyer That Sets The Tone For The Open Feel Of The First Floor. From There, A Single Wide French Door Leads Into The Inviting Living Room, Which Features A Wood-burning Fireplace, High Ceilings, And Original Hardwood Floors That Flow Throughout The Home. The Dining Room Adds A Touch Of Elegance, Highlighted By A Stunning Diamond-patterned Leaded Glass Window, Bringing In Natural Light And Charm. Just Around The Corner, Halcyon Park Offers A Peaceful Setting For A Stroll Or Fresh Air. This Home Also Features A Lovely-sized Backyard, Perfect For Outdoor Gatherings, Along With A Garage That Can Be Used For Storage. Additional Space Is Abundant With Large Closet Space, A Large Attic, And A Full-sized Basement, Offering Plenty Of Room For Storage Or Potential Finishing Options. The Two-car Driveway Provides Convenient Off-street Parking. Plus, On-street Parking Is Also Available For Added Convenience. Ideally Located Minutes From Shopping, Major Highways, And Parks, This Home Is Also Less Than A Mile From Watsessing Train Station, Making Commuting Effortless. New York City Is Just A 30 To 45-minute Drive Away, Offering Easy Access To Work And Entertainment. Don't Miss This Opportunity To Make This Exceptional Home Yours!
Rooms Sizes
Kitchen:
n/a
Dining Room:
n/a
Living Room:
n/a
Family Room:
n/a
Den:
n/a
Bedroom 1:
n/a
Bedroom 2:
n/a
Bedroom 3:
n/a
Bedroom 4:
n/a
Room Levels
Basement:
n/a
Ground:
n/a
Level 1:
n/a
Level 2:
n/a
Level 3:
n/a
Level Other:
n/a
Room Features
Kitchen:
Eat-In Kitchen, Pantry
Dining Room:
Formal Dining Room
Master Bedroom:
n/a
Bath:
n/a
Interior Features
Square Foot:
1,643
Year Renovated:
n/a
Basement:
Yes - Full
Full Baths:
1
Half Baths:
1
Appliances:
Carbon Monoxide Detector, Dishwasher, Dryer, Range/Oven-Gas, Refrigerator, Washer
Flooring:
Wood
Fireplaces:
1
Fireplace:
Living Room, Wood Burning
Interior:
High Ceilings, Security System, Smoke Detector, Walk-In Closet
Exterior Features
Garage Space:
No
Garage:
n/a
Driveway:
1 Car Width
Roof:
Asphalt Shingle
Exterior:
Aluminum Siding
Swimming Pool:
No
Pool:
n/a
Utilities
Heating System:
1 Unit, Radiators - Steam
Heating Source:
Gas-Natural
Cooling:
3 Units, Window A/C(s)
Water Heater:
Gas
Water:
Public Water
Sewer:
Public Available
Services:
n/a
Lot Features
Acres:
0.10
Lot Dimensions:
35 X 123
Lot Features:
n/a
School Information
Elementary:
n/a
Middle:
n/a
High School:
n/a
Community Information
County:
Essex
Town:
Bloomfield Twp.
Neighborhood:
n/a
Application Fee:
n/a
Association Fee:
n/a
Fee Includes:
n/a
Amenities:
n/a
Pets:
n/a
Financial Considerations
List Price:
$489,000
Tax Amount:
$9,646
Land Assessment:
$106,500
Build. Assessment:
$177,900
Total Assessment:
$284,400
Tax Rate:
3.39
Tax Year:
2024
Ownership Type:
Fee Simple
Listing Information
MLS ID:
3952355
List Date:
03-22-2025
Days On Market:
14
Listing Broker:
WEICHERT REALTORS
Listing Agent:

















Request More Information
Shawn and Diane Fox
RE/MAX American Dream
3108 Route 10 West
Denville, NJ 07834
Call: (973) 277-7853
Web: FoxHomeHunter.com

