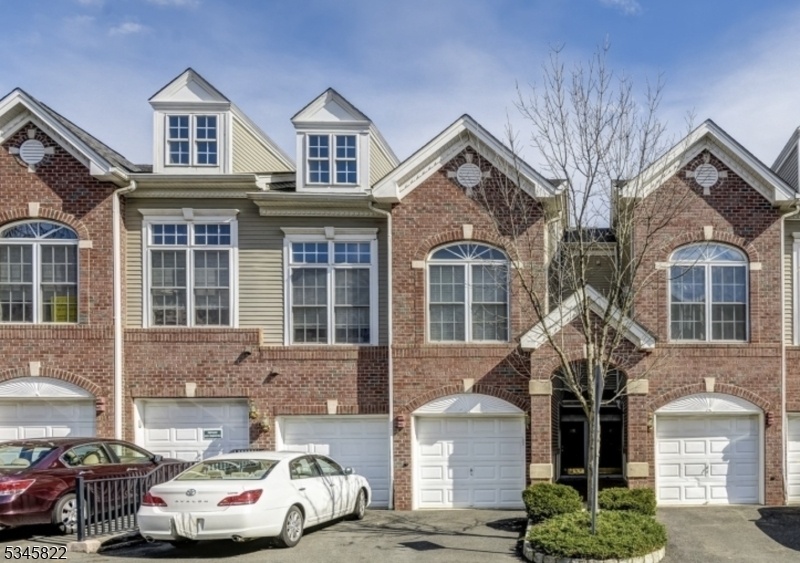109 Donato Cir
Scotch Plains Twp, NJ 07076
































Price: $525,000
GSMLS: 3952353Type: Condo/Townhouse/Co-op
Style: Townhouse-Interior
Beds: 2
Baths: 2 Full & 1 Half
Garage: 1-Car
Year Built: 2004
Acres: 0.00
Property Tax: $10,779
Description
Move-in Ready Open Concept Living " Prime Location! Looking For A Spacious, Open-concept Home With A Fantastic Primary Suite, Zero Carpeting, And A Top-rated School System? This Could Be Your Perfect Match! The Heart Of This Home Is The Open Kitchen, Complete With Granite Countertops, Stainless Steel Appliances, And A Pantry For Extra Storage. The Kitchen Seamlessly Flows Into The Dining And Living Areas, Which Boast A Cathedral Ceiling, Massive Windows, And Plenty Of Natural Light Perfect For Both Entertaining And Relaxing. On The Main Level, You'll Also Find A Convenient Powder Room For Guests. Upstairs, The Home Features 2 Spacious Bedrooms, 2 Full Bathrooms, A Laundry Area (washer And Dryer Included), And A Loft-style Great Room That Adds Flexibility For Your Lifestyle.the Expansive Primary Suite Is A True Retreat, Offering A Large Walk-in Closet, A Private Balcony Through Sliding Glass Doors, And A En-suite Bathroom With A Dual Sink Vanity, Jetted Tub, And Separate Shower. Equipped With Electric Hookup For Your Car. This Home Is With Easy Access To Rt-22 And I-78, And It's Just A Short Distance From Express Bus Service To Nyc. Don't Miss The Opportunity To Make This Stunning Property Your New Home!
Rooms Sizes
Kitchen:
First
Dining Room:
12x10 First
Living Room:
20x12 First
Family Room:
20x12 Second
Den:
Second
Bedroom 1:
18x14 Second
Bedroom 2:
13x10 Second
Bedroom 3:
n/a
Bedroom 4:
n/a
Room Levels
Basement:
Foyer,GarEnter
Ground:
n/a
Level 1:
Dining Room, Kitchen, Living Room, Powder Room, Utility Room
Level 2:
2 Bedrooms, Bath Main, Bath(s) Other, Great Room, Laundry Room
Level 3:
n/a
Level Other:
n/a
Room Features
Kitchen:
Eat-In Kitchen
Dining Room:
n/a
Master Bedroom:
Full Bath, Walk-In Closet
Bath:
Jetted Tub, Stall Shower
Interior Features
Square Foot:
n/a
Year Renovated:
n/a
Basement:
No
Full Baths:
2
Half Baths:
1
Appliances:
Carbon Monoxide Detector, Dishwasher, Range/Oven-Gas
Flooring:
n/a
Fireplaces:
1
Fireplace:
Gas Fireplace
Interior:
n/a
Exterior Features
Garage Space:
1-Car
Garage:
Attached,DoorOpnr,GarUnder,InEntrnc
Driveway:
1 Car Width, Blacktop
Roof:
Asphalt Shingle
Exterior:
Brick, Vinyl Siding
Swimming Pool:
No
Pool:
n/a
Utilities
Heating System:
1 Unit, Forced Hot Air
Heating Source:
Gas-Natural
Cooling:
1 Unit, Central Air
Water Heater:
Gas
Water:
Public Water
Sewer:
Public Sewer
Services:
Garbage Included
Lot Features
Acres:
0.00
Lot Dimensions:
n/a
Lot Features:
n/a
School Information
Elementary:
1 E.S.
Middle:
Nettingham
High School:
SP Fanwood
Community Information
County:
Union
Town:
Scotch Plains Twp.
Neighborhood:
The Reserve
Application Fee:
n/a
Association Fee:
$290 - Monthly
Fee Includes:
Maintenance-Common Area, Maintenance-Exterior, Snow Removal, Trash Collection
Amenities:
n/a
Pets:
Yes
Financial Considerations
List Price:
$525,000
Tax Amount:
$10,779
Land Assessment:
$25,000
Build. Assessment:
$66,600
Total Assessment:
$91,600
Tax Rate:
11.77
Tax Year:
2024
Ownership Type:
Fee Simple
Listing Information
MLS ID:
3952353
List Date:
03-22-2025
Days On Market:
14
Listing Broker:
COLDWELL BANKER REALTY
Listing Agent:
































Request More Information
Shawn and Diane Fox
RE/MAX American Dream
3108 Route 10 West
Denville, NJ 07834
Call: (973) 277-7853
Web: FoxHomeHunter.com

