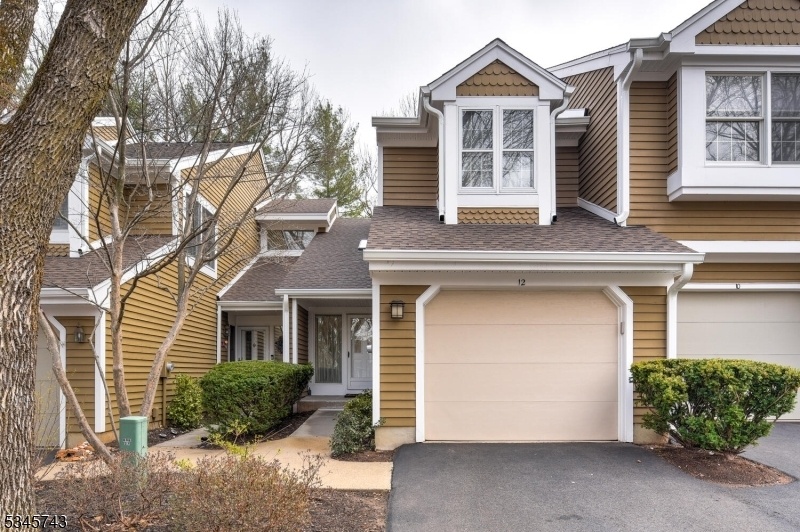12 Stone Run Rd
Bedminster Twp, NJ 07921






































Price: $528,900
GSMLS: 3952328Type: Condo/Townhouse/Co-op
Style: Townhouse-Interior
Beds: 2
Baths: 1 Full & 1 Half
Garage: 1-Car
Year Built: 1983
Acres: 0.00
Property Tax: $5,831
Description
Discover The Perfect Blend Of Comfort, Convenience, And Community In This Beautifully Maintained Townhome In The Sought-after Stone Run Section Of The Hills In Bedminster. This Move-in-ready Home Offers A Versatile Layout Designed For Today's Lifestyle. The Finished Lower Level Provides Additional Space Ideal For A Home Office, Gym, Or A Cozy Lounge For Relaxing Or Entertaining. A Loft Area Adds Even More Flexibility, Perfect For A Reading Nook, Workspace, Or Guest Retreat. You Will Love Your Updated Spa-like Master Bath. Step Outside To Your Private Deck, Just Off The Living Room, Where You Can Unwind And Enjoy The Fresh Air. Brand New Roof, Newer Furnace, And Central Air Make It Easy To Unpack And Move Right In. Enjoy This Active And Vibrant Community With Fantastic Amenities, Including Pickleball, Tennis Courts, A Pool, And Close To Scenic Walking Paths. It's Perfect For Enjoying Weekends Filled With Fun And Relaxation. The Location Is Unbeatable! Situated Near Major Highways Makes Commuting A Breeze. You're Just Minutes From Bridgewater Commons Mall, The Shops At Bedminster, And Various Dining Options, From Casual Cafes To Fine Restaurants. Outdoor Enthusiasts Will Love The Proximity To Natirar Park And Scherman Hoffman Wildlife Sanctuary. Experience The Best Of Bedminster Living, Combining Charm, Accessibility, And An Exceptional Lifestyle. Don't Miss The Opportunity To Make This Townhome Your Own! Sqft As Per Tax Records
Rooms Sizes
Kitchen:
13x9 First
Dining Room:
16x9 First
Living Room:
19x11 First
Family Room:
23x15 Basement
Den:
n/a
Bedroom 1:
16x12 Second
Bedroom 2:
12x10 Second
Bedroom 3:
n/a
Bedroom 4:
n/a
Room Levels
Basement:
Family Room, Laundry Room, Storage Room, Utility Room
Ground:
n/a
Level 1:
BathOthr,DiningRm,Foyer,GarEnter,Kitchen,LivingRm
Level 2:
2 Bedrooms, Bath Main
Level 3:
n/a
Level Other:
n/a
Room Features
Kitchen:
Eat-In Kitchen
Dining Room:
Living/Dining Combo
Master Bedroom:
Full Bath
Bath:
Jetted Tub, Stall Shower
Interior Features
Square Foot:
1,735
Year Renovated:
n/a
Basement:
Yes - Finished
Full Baths:
1
Half Baths:
1
Appliances:
Carbon Monoxide Detector, Dishwasher, Dryer, Microwave Oven, Range/Oven-Electric, Refrigerator, Washer
Flooring:
Carpeting, Tile
Fireplaces:
1
Fireplace:
Gas Fireplace, Living Room
Interior:
Blinds,CODetect,CeilCath,JacuzTyp,Skylight,SmokeDet,StallShw
Exterior Features
Garage Space:
1-Car
Garage:
Attached Garage, Garage Door Opener
Driveway:
Additional Parking, Blacktop
Roof:
Asphalt Shingle
Exterior:
Wood
Swimming Pool:
Yes
Pool:
Association Pool
Utilities
Heating System:
Forced Hot Air
Heating Source:
Gas-Natural
Cooling:
Central Air
Water Heater:
Gas
Water:
Public Water
Sewer:
Public Sewer
Services:
Cable TV Available, Garbage Included
Lot Features
Acres:
0.00
Lot Dimensions:
n/a
Lot Features:
Level Lot
School Information
Elementary:
BEDMINSTER
Middle:
BEDMINSTER
High School:
BERNARDS
Community Information
County:
Somerset
Town:
Bedminster Twp.
Neighborhood:
Stone Run 1
Application Fee:
$3,040
Association Fee:
$440 - Monthly
Fee Includes:
Maintenance-Common Area, Maintenance-Exterior, Snow Removal, Trash Collection
Amenities:
ClubHous,Exercise,MulSport,PoolOtdr,Tennis
Pets:
Yes
Financial Considerations
List Price:
$528,900
Tax Amount:
$5,831
Land Assessment:
$204,500
Build. Assessment:
$297,100
Total Assessment:
$501,600
Tax Rate:
1.27
Tax Year:
2024
Ownership Type:
Condominium
Listing Information
MLS ID:
3952328
List Date:
03-22-2025
Days On Market:
14
Listing Broker:
COLDWELL BANKER REALTY
Listing Agent:






































Request More Information
Shawn and Diane Fox
RE/MAX American Dream
3108 Route 10 West
Denville, NJ 07834
Call: (973) 277-7853
Web: FoxHomeHunter.com

