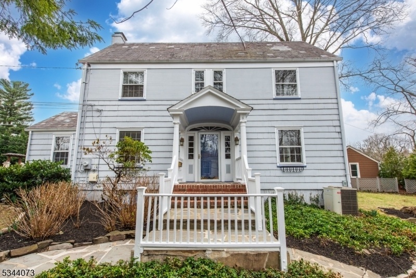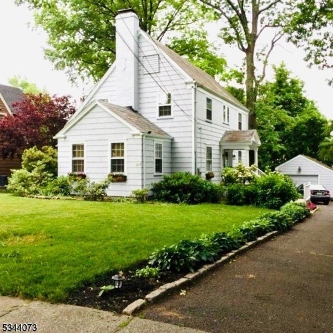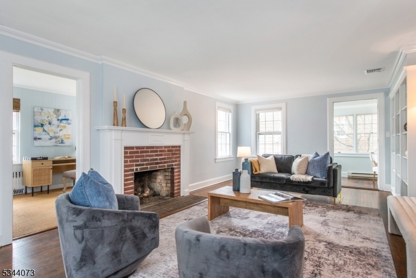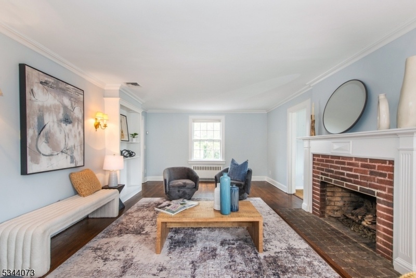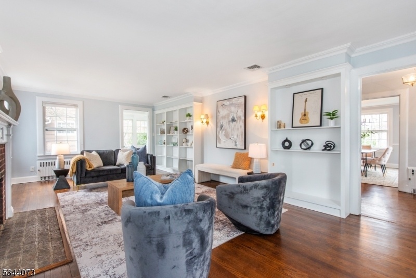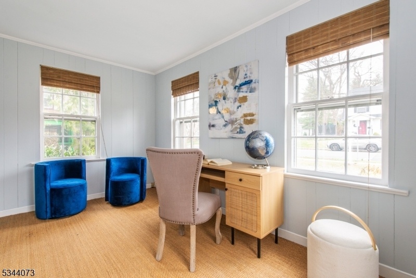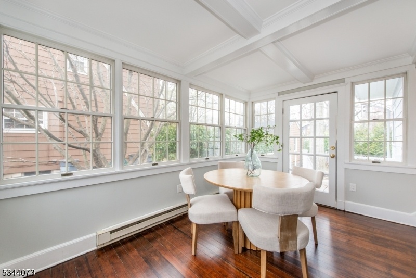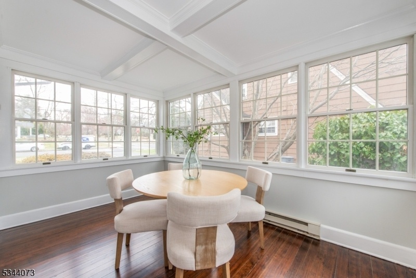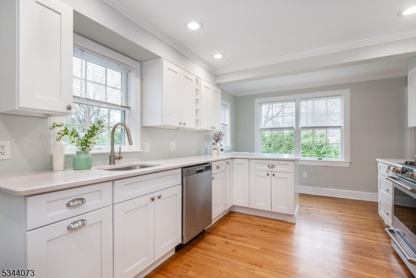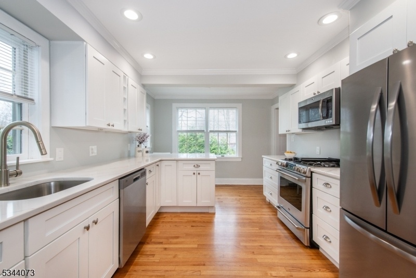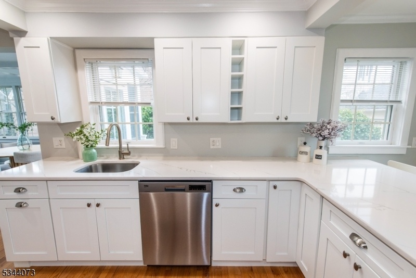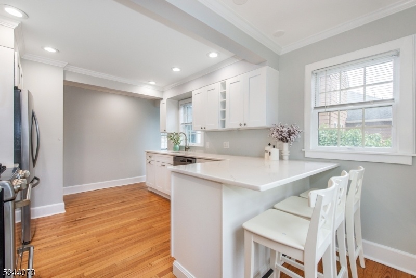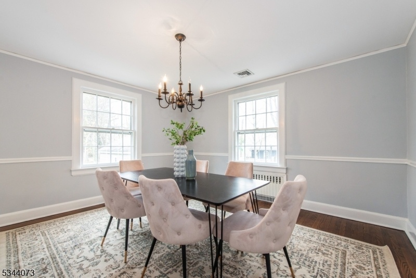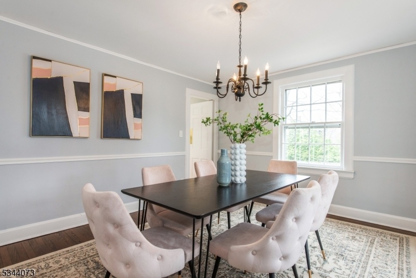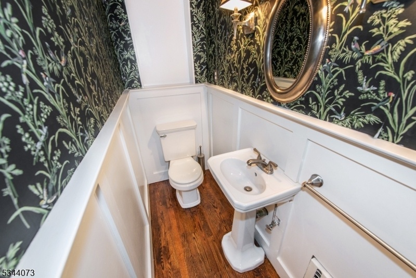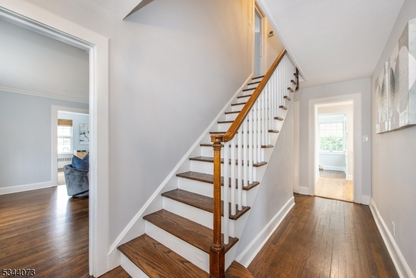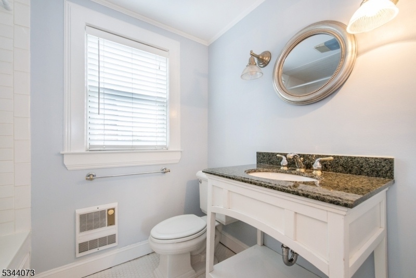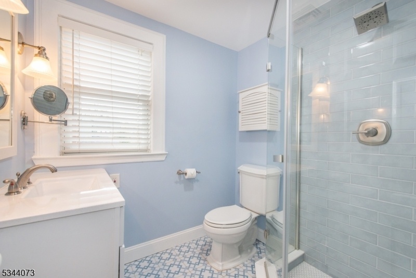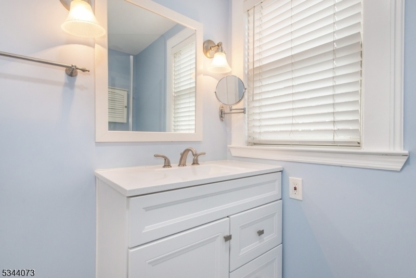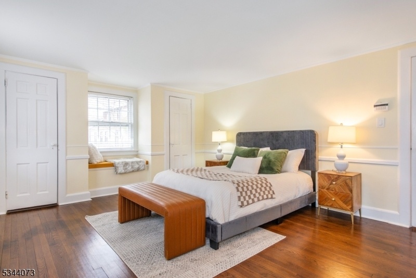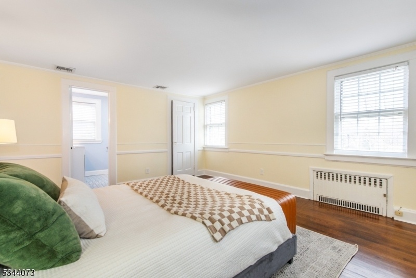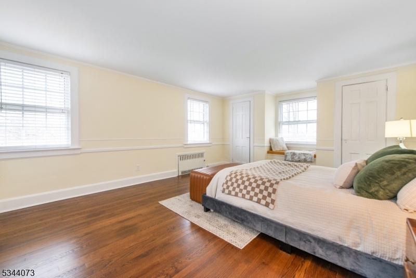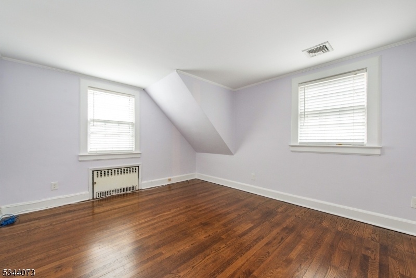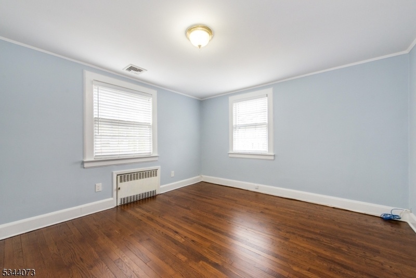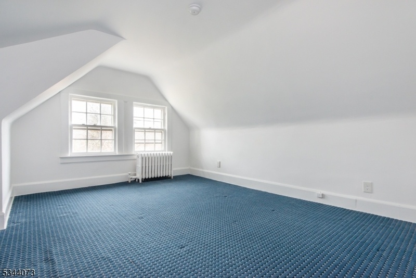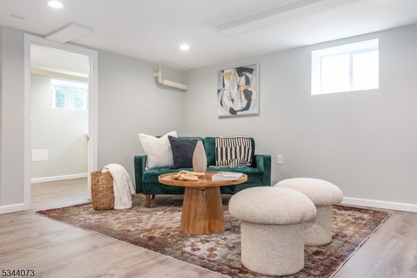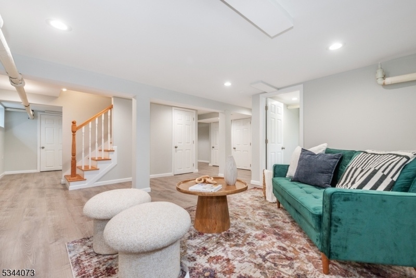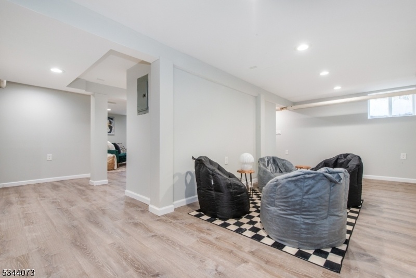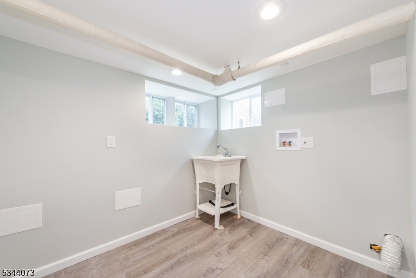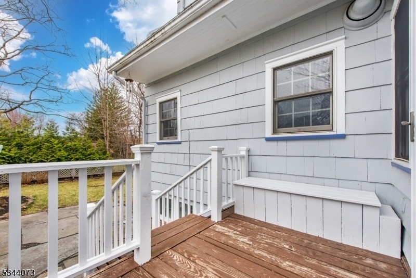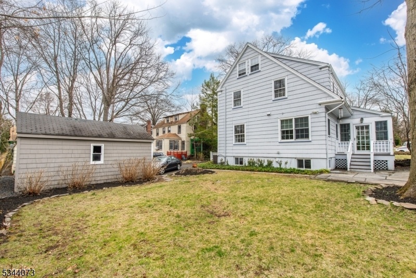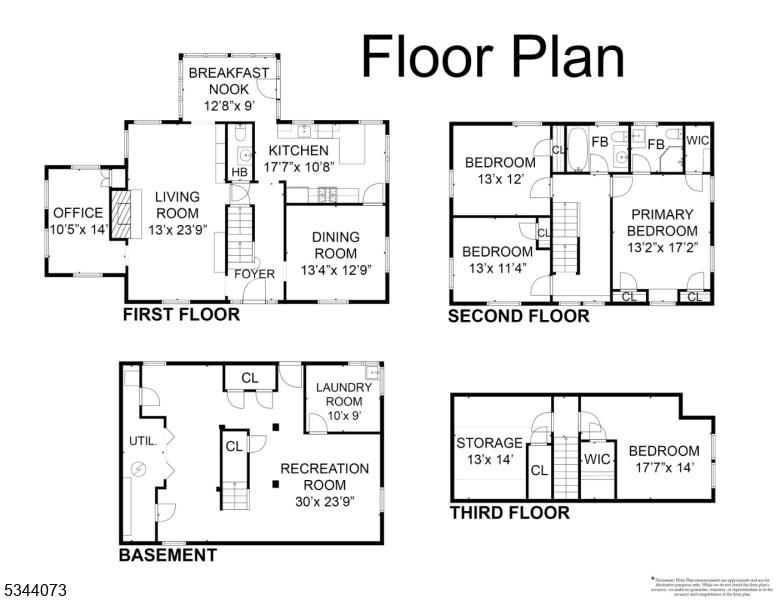537-539 Summit Ave
Maplewood Twp, NJ 07040
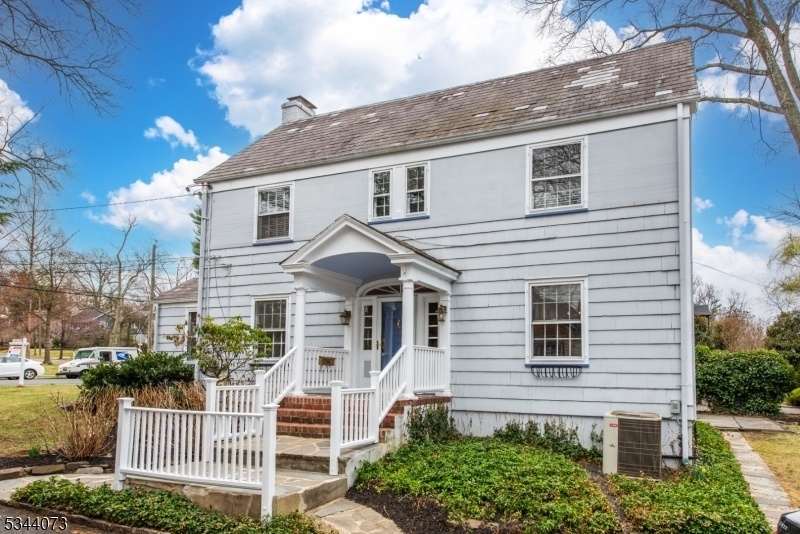
Price: $1,150,000
GSMLS: 3952266Type: Single Family
Style: Colonial
Beds: 4
Baths: 2 Full & 1 Half
Garage: 1-Car
Year Built: 1928
Acres: 0.18
Property Tax: $21,501
Description
This Beautifully Maintained Center Hall Colonial Is Uniquely Positioned On Its Lot, Offering Both Curb Appeal And A Welcoming Atmosphere. A Classic Slate Roof And Gorgeous Hardwood Floors Enhance The Character And Warmth Of The Home. The Main Floor Boasts A Spacious Living Room With A Gas Fireplace, A Cozy Den, A Convenient Powder Room, And A Formal Dining Room That Seamlessly Connects To The Renovated Kitchen. The Kitchen Features Elegant Quartz Countertops, Stainless Steel Appliances, And A Breakfast Bar. A Sunlit Breakfast Room, Surrounded By Windows, Opens To A Small Deck, A Bluestone Patio, And A Private Backyard With Mature Plantings Perfect For Indoor-outdoor Living. On The Second Floor, The Primary Suite Includes Three Closets And An En-suite Bath With A Stall Shower. Two Additional Bedrooms Share A Well-appointed Hall Bath With A Shower-over-tub Combination. The Third Floor Offers A Versatile Fourth Bedroom, A Cedar Closet, And Attic Storage. The Finished Basement Expands The Living Space With A Recreation Room, A Dedicated Laundry Room, And Ample Storage. A One-car Detached Garage Adds Convenience To This Exceptional Home, Which Seamlessly Blends Classic Charm With Todays Modern Updates.
Rooms Sizes
Kitchen:
17x10 First
Dining Room:
13x12 First
Living Room:
13x23 First
Family Room:
n/a
Den:
10x14 First
Bedroom 1:
13x17 Second
Bedroom 2:
13x12 Second
Bedroom 3:
13x11 Second
Bedroom 4:
17x14 Third
Room Levels
Basement:
Exercise Room, Laundry Room, Outside Entrance, Rec Room, Storage Room, Utility Room
Ground:
n/a
Level 1:
Breakfast Room, Dining Room, Foyer, Kitchen, Living Room, Office, Powder Room
Level 2:
3 Bedrooms, Bath Main, Bath(s) Other
Level 3:
1 Bedroom, Attic, Storage Room
Level Other:
n/a
Room Features
Kitchen:
Breakfast Bar, Separate Dining Area
Dining Room:
Formal Dining Room
Master Bedroom:
Full Bath, Walk-In Closet
Bath:
Stall Shower
Interior Features
Square Foot:
n/a
Year Renovated:
2022
Basement:
Yes - Bilco-Style Door, Finished, Full
Full Baths:
2
Half Baths:
1
Appliances:
Carbon Monoxide Detector, Dishwasher, Kitchen Exhaust Fan, Microwave Oven, Range/Oven-Gas, Refrigerator, Self Cleaning Oven, Sump Pump
Flooring:
Carpeting, Tile, Wood
Fireplaces:
1
Fireplace:
Gas Fireplace, Living Room, Wood Burning
Interior:
CODetect,FireExtg,CeilHigh,SecurSys,SmokeDet,StallShw,TubShowr,WlkInCls
Exterior Features
Garage Space:
1-Car
Garage:
Detached Garage, Garage Door Opener
Driveway:
1 Car Width, Blacktop, Driveway-Shared
Roof:
Slate
Exterior:
Wood Shingle
Swimming Pool:
No
Pool:
n/a
Utilities
Heating System:
1 Unit, Radiators - Hot Water
Heating Source:
Gas-Natural
Cooling:
1 Unit, Central Air, House Exhaust Fan
Water Heater:
Gas
Water:
Public Water, Water Charge Extra
Sewer:
Public Sewer
Services:
Cable TV Available, Fiber Optic Available
Lot Features
Acres:
0.18
Lot Dimensions:
65X120
Lot Features:
Level Lot
School Information
Elementary:
CLINTON
Middle:
MAPLEWOOD
High School:
COLUMBIA
Community Information
County:
Essex
Town:
Maplewood Twp.
Neighborhood:
Midland Park
Application Fee:
n/a
Association Fee:
n/a
Fee Includes:
n/a
Amenities:
n/a
Pets:
n/a
Financial Considerations
List Price:
$1,150,000
Tax Amount:
$21,501
Land Assessment:
$438,600
Build. Assessment:
$491,000
Total Assessment:
$929,600
Tax Rate:
2.31
Tax Year:
2024
Ownership Type:
Fee Simple
Listing Information
MLS ID:
3952266
List Date:
03-21-2025
Days On Market:
19
Listing Broker:
RE/MAX ACHIEVERS
Listing Agent:
Robert B Oquist
Request More Information
Shawn and Diane Fox
RE/MAX American Dream
3108 Route 10 West
Denville, NJ 07834
Call: (973) 277-7853
Web: FoxHomeHunter.com
