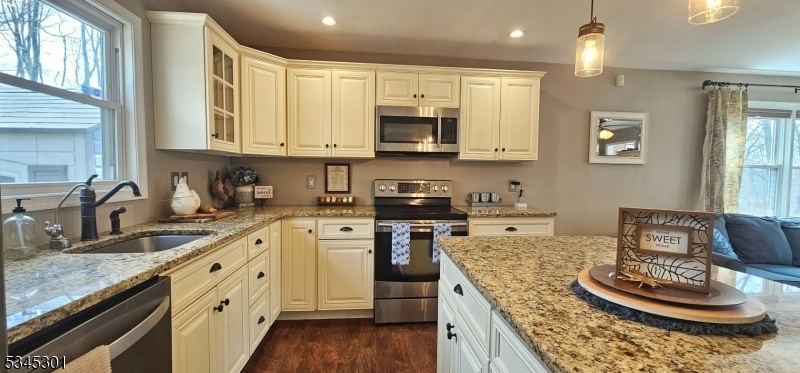341 Elmira Trl
Hopatcong Boro, NJ 07843



































Price: $365,000
GSMLS: 3952192Type: Single Family
Style: Ranch
Beds: 3
Baths: 1 Full
Garage: No
Year Built: 1954
Acres: 0.11
Property Tax: $5,489
Description
Welcome Home To Hopatcong. This Deceiving Ranch Offers More Than Space Than Expected. The Main Floor Was Renovated In 2014 To Create That Open Concept Living Layout. Farmhouse Style Kitchen With Antique White Cabinets And Rustic Finishes. Mason Jar Pendant Lighting Hang Over The Large Granite Island With Seating For 4 And Storage Underneath. Soft Close Cabinets And Drawers And Glass Front Cabinets Add Charm To This Space. The Dining Area, Complete With Coffee, Spirit Or Beverage Bar Add Functionality To The Space. Lots Of Windows Allow For Great Sunlight And Beautiful Sunset Sky Views. Fabulously Sized Bathroom With Lots Of Storage And Open Shelving. Primary Bedroom With Pocket Door Finish Off The Main Level. Downstairs Offers Three Separate Rooms To Utilize As Bedrooms, Office, Playrooms Or Whatever Your Desire. Brand New Carpets Installed In January. Backyard Has Large Patio, Relaxing Hot Tub And A Lifetime Shed For Extra Storage Space. Front Has Trex Deck For Easy Maintenance And Upkeep. Peace Of Mind With Some Updated Items... Furnace And Water Heater Are Newer 2022, Windows Replaced In 2012, New Well Drilled In 2016 Along With New Well Tank Installed. Great Location Being Close To Lake Hopatcong's Lakefront Restaurants, Rt 80, 46,10 And 206, Shopping, Dog Parks And So Much More. Beach Memberships Are Available Also! Hot Tub "as Is," Needs New Pump.
Rooms Sizes
Kitchen:
First
Dining Room:
First
Living Room:
First
Family Room:
n/a
Den:
11x12 Basement
Bedroom 1:
12x12 First
Bedroom 2:
11x12 Basement
Bedroom 3:
11x12 Basement
Bedroom 4:
n/a
Room Levels
Basement:
2 Bedrooms, Den, Laundry Room, Utility Room, Walkout
Ground:
n/a
Level 1:
1 Bedroom, Bath Main, Dining Room, Foyer, Kitchen, Living Room
Level 2:
n/a
Level 3:
n/a
Level Other:
n/a
Room Features
Kitchen:
Center Island, See Remarks, Separate Dining Area
Dining Room:
Living/Dining Combo
Master Bedroom:
1st Floor
Bath:
n/a
Interior Features
Square Foot:
810
Year Renovated:
2015
Basement:
Yes - Finished, Finished-Partially, Full, Walkout
Full Baths:
1
Half Baths:
0
Appliances:
Carbon Monoxide Detector, Dishwasher, Dryer, Hot Tub, Range/Oven-Electric, Refrigerator, Self Cleaning Oven, Washer
Flooring:
Carpeting, Laminate, Vinyl-Linoleum
Fireplaces:
No
Fireplace:
n/a
Interior:
Blinds,CODetect,SecurSys,TubShowr
Exterior Features
Garage Space:
No
Garage:
n/a
Driveway:
Blacktop, Driveway-Exclusive
Roof:
Asphalt Shingle, Flat
Exterior:
Vinyl Siding
Swimming Pool:
No
Pool:
n/a
Utilities
Heating System:
Baseboard - Hotwater
Heating Source:
OilAbIn
Cooling:
Window A/C(s)
Water Heater:
Oil
Water:
Well
Sewer:
Public Sewer
Services:
n/a
Lot Features
Acres:
0.11
Lot Dimensions:
41X117
Lot Features:
n/a
School Information
Elementary:
TULSA TRL
Middle:
HOPATCONG
High School:
HOPATCONG
Community Information
County:
Sussex
Town:
Hopatcong Boro
Neighborhood:
n/a
Application Fee:
n/a
Association Fee:
n/a
Fee Includes:
Sewer Fees
Amenities:
n/a
Pets:
n/a
Financial Considerations
List Price:
$365,000
Tax Amount:
$5,489
Land Assessment:
$123,300
Build. Assessment:
$140,000
Total Assessment:
$263,300
Tax Rate:
2.09
Tax Year:
2024
Ownership Type:
Fee Simple
Listing Information
MLS ID:
3952192
List Date:
03-21-2025
Days On Market:
15
Listing Broker:
RE/MAX TOWN & VALLEY
Listing Agent:



































Request More Information
Shawn and Diane Fox
RE/MAX American Dream
3108 Route 10 West
Denville, NJ 07834
Call: (973) 277-7853
Web: FoxHomeHunter.com

