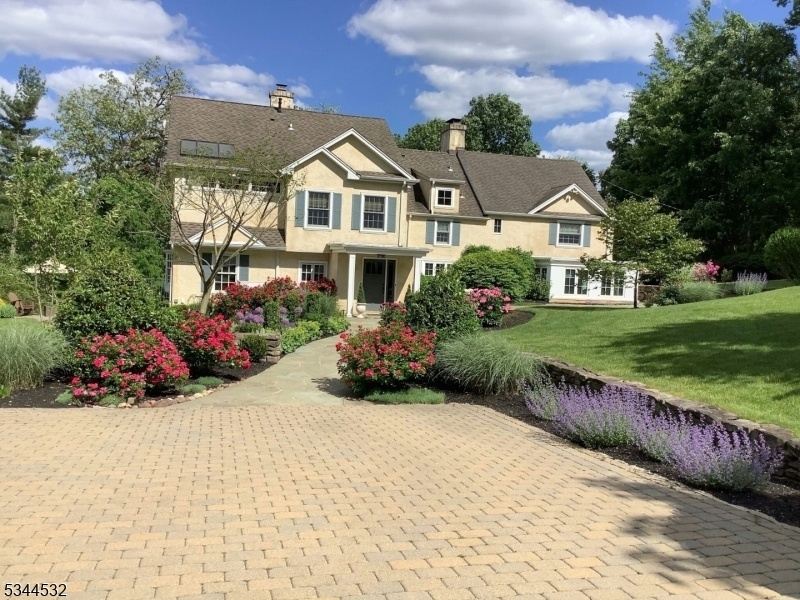1251 Rahway Rd
Scotch Plains Twp, NJ 07076

















































Price: $1,595,000
GSMLS: 3952174Type: Single Family
Style: Custom Home
Beds: 4
Baths: 3 Full
Garage: 3-Car
Year Built: 1930
Acres: 0.92
Property Tax: $21,476
Description
Spectacular 4br/3ba Custom Home Set Close To 1 Acre Of Prof., Landscaped Property. Enjoy Great Flow, Many Recent Updates & A Fabulous Open Flow. Welcoming Entrance Foyer W/coat Closet Opens To Cozy Sitting Area W/gas Fireplace & Full Bath. Vast Dr Hosts Walls Of Windows, Built-in Shelving, Pocket Door & French Doors To Side Patio W/soothing Waterfall. Spacious Lr Hosts Walls Of Windows & Access To Back Patio. Stunning, Open Kitchen Is The Heart Of This Home & Features Top-of-the Line Ss Appliances, Abundant Custom Cabinetry, Pull-out Pantry, Built-in Wine Refrigerator, Farmhouse Sink, Hand-painted Marble Back Splash, Honed Marble Counters & Breakfast Bar W/hammered Sink. Separate Eating Area Is Open To The Family Rm. W/2nd Gas Fireplace, Sunny Window Seat & Side Door Out To Patio. Travertine Marble Steps W/stone & Plaster Walls Lead To 2nd Floor Private Spaces Including Interior Balcony, Luxurious Primary Suite W/walk-in Closet, Spa-like Bath W/jetted Tub & Oversize Stone Shower W/skylights Plus Access To 3-season Screened Porch, 3 More Bedrooms, Full Hall Bath, Separate Laundry Room & Steps To Walk-up Attic. Enjoy Radiant Heated Stone & Bamboo Wood Floors & Many Custom Closets Throughout. Vast Driveway W/automated Gate Access Leads To 3-car Detached Garage W/fabulous Finished Loft Space, Vast Yard & Several Inviting Outdoor Entertaining Areas. Other Amenities Include 2-zone Hvac, Tankless Hot Water Heater, Storage Shed, Deer Fence, Security, Central Vac & Irrigation Systems.
Rooms Sizes
Kitchen:
17x12 First
Dining Room:
17x14 First
Living Room:
28x17 First
Family Room:
19x15 First
Den:
16x12 First
Bedroom 1:
16x16 Second
Bedroom 2:
15x12 Second
Bedroom 3:
15x11 Second
Bedroom 4:
16x13 Second
Room Levels
Basement:
n/a
Ground:
GarEnter,SeeRem
Level 1:
BathOthr,Breakfst,DiningRm,FamilyRm,Foyer,Kitchen,LivingRm,OutEntrn,Pantry,SeeRem,SittngRm,Storage,Utility,Walkout
Level 2:
4+Bedrms,BathMain,BathOthr,Laundry,Screened
Level 3:
Attic,SeeRem
Level Other:
Loft
Room Features
Kitchen:
Breakfast Bar, Center Island, Pantry, See Remarks
Dining Room:
Formal Dining Room
Master Bedroom:
Full Bath, Walk-In Closet
Bath:
Jetted Tub, Soaking Tub, Stall Shower
Interior Features
Square Foot:
n/a
Year Renovated:
2008
Basement:
No
Full Baths:
3
Half Baths:
0
Appliances:
Carbon Monoxide Detector, Central Vacuum, Dishwasher, Dryer, Kitchen Exhaust Fan, Microwave Oven, Range/Oven-Gas, Refrigerator, Washer, Wine Refrigerator
Flooring:
Marble, See Remarks, Tile, Wood
Fireplaces:
2
Fireplace:
Family Room, Foyer/Hall, Gas Fireplace
Interior:
CODetect,AlrmFire,FireExtg,JacuzTyp,SecurSys,Shades,Skylight,SmokeDet,StallShw,StallTub,WlkInCls,WndwTret
Exterior Features
Garage Space:
3-Car
Garage:
Detached Garage, Finished Garage, Garage Door Opener, Loft Storage, Oversize Garage, See Remarks
Driveway:
2 Car Width, Additional Parking, Driveway-Exclusive, Fencing, Lighting, See Remarks
Roof:
Asphalt Shingle
Exterior:
Stucco
Swimming Pool:
No
Pool:
n/a
Utilities
Heating System:
1 Unit, Cent Register Heat, Radiant - Electric
Heating Source:
Gas-Natural
Cooling:
2 Units, Central Air, Ductless Split AC, Multi-Zone Cooling
Water Heater:
Gas
Water:
Public Water
Sewer:
Public Sewer
Services:
Cable TV Available, Garbage Extra Charge
Lot Features
Acres:
0.92
Lot Dimensions:
n/a
Lot Features:
Cul-De-Sac, Open Lot, Pond On Lot, Private Road
School Information
Elementary:
Cole Elem
Middle:
Terrill MS
High School:
SP Fanwood
Community Information
County:
Union
Town:
Scotch Plains Twp.
Neighborhood:
n/a
Application Fee:
n/a
Association Fee:
n/a
Fee Includes:
n/a
Amenities:
n/a
Pets:
n/a
Financial Considerations
List Price:
$1,595,000
Tax Amount:
$21,476
Land Assessment:
$60,200
Build. Assessment:
$122,300
Total Assessment:
$182,500
Tax Rate:
11.77
Tax Year:
2024
Ownership Type:
Fee Simple
Listing Information
MLS ID:
3952174
List Date:
03-21-2025
Days On Market:
16
Listing Broker:
COLDWELL BANKER REALTY
Listing Agent:

















































Request More Information
Shawn and Diane Fox
RE/MAX American Dream
3108 Route 10 West
Denville, NJ 07834
Call: (973) 277-7853
Web: FoxHomeHunter.com

