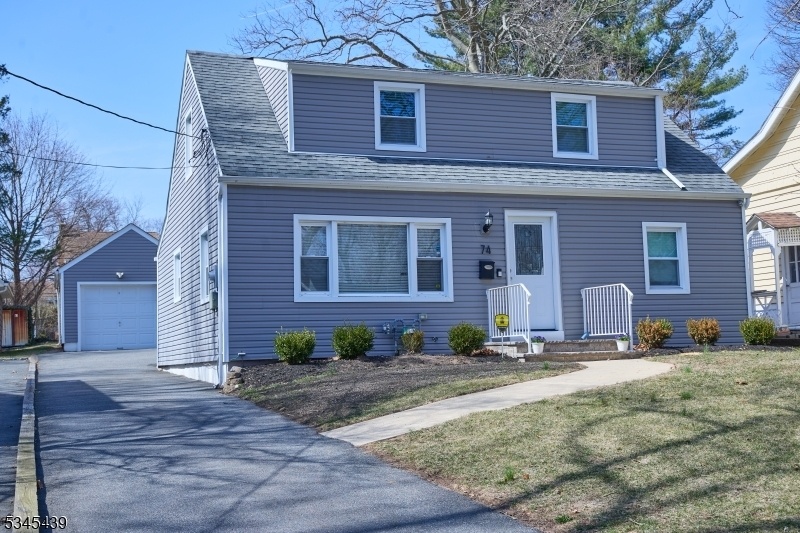74 Meisel Ave
Springfield Twp, NJ 07081























Price: $619,000
GSMLS: 3952060Type: Single Family
Style: Cape Cod
Beds: 4
Baths: 2 Full
Garage: 1-Car
Year Built: 1951
Acres: 0.17
Property Tax: $10,518
Description
Don't Miss This Opportunity To Own A Home You Simply Just Furnish. This Commuter's Dream Has Been Reduced. Enter The Sun Filled Space By The Back Porch Into The Mudroom Area. Enjoy Cooking And Eating In The Recently Updated Spacious Kitchen. The Two Remodeled Full Baths Are Tastefully Done With Today's Modern Conveniences With One Located On Each Floor. You Can Have One Floor Living As Well With A First Floor Bedroom. More Great Space Is Available In The Freshly Painted Full Finished Basement With 2 Large Rooms To Use As Needed (family Room, Office, Playroom, Or Exercise). The Primary Bedroom Gives You High Ceilings And Lots Of Closet Space. Hardwood Floors Are Throughout Along With Ductless Central Air From The Floors And Ceiling Fans For Spring Days. The Heat Is Hotwater Baseboard Loved For Its Clean Air Qualities.the Awesome Level Backyard Is Very Functional And Private. The Yard Is Perfect For Entertaining And Relaxing Either On The Porch Or Large Patio. Need More Storage The Oversized Garage Offers It. The Bus Stop Is 2 Blocks Away, The Jitney Provides A Lift To The Train Station And There's Easy Access To Routes 22, 24,78, And The Gsp. Newark's Liberty International Airport Is Less Than 10 Miles Away. Don't Miss This One! The Current 30 Yr Fixed Mortgage Is Assumable To A Qualified Borrower With An Under 3% Rate.
Rooms Sizes
Kitchen:
First
Dining Room:
First
Living Room:
First
Family Room:
Basement
Den:
n/a
Bedroom 1:
Second
Bedroom 2:
First
Bedroom 3:
First
Bedroom 4:
Second
Room Levels
Basement:
Family Room, Laundry Room, Office, Rec Room, Utility Room
Ground:
n/a
Level 1:
2 Bedrooms, Bath Main, Kitchen, Living Room, Pantry, Porch
Level 2:
2 Bedrooms, Bath(s) Other
Level 3:
n/a
Level Other:
n/a
Room Features
Kitchen:
Eat-In Kitchen, Pantry
Dining Room:
Living/Dining Combo
Master Bedroom:
n/a
Bath:
n/a
Interior Features
Square Foot:
n/a
Year Renovated:
2017
Basement:
Yes - Finished, French Drain, Full
Full Baths:
2
Half Baths:
0
Appliances:
Carbon Monoxide Detector, Cooktop - Gas, Dishwasher, Dryer, Kitchen Exhaust Fan, Microwave Oven, Range/Oven-Gas, Refrigerator, Self Cleaning Oven, Sump Pump, Washer
Flooring:
Tile, Wood
Fireplaces:
No
Fireplace:
n/a
Interior:
CODetect,FireExtg,CeilHigh,SecurSys,SmokeDet,StallShw,TubShowr
Exterior Features
Garage Space:
1-Car
Garage:
Detached Garage, Garage Door Opener, Garage Parking, On-Street Parking, Oversize Garage
Driveway:
Blacktop, Hard Surface
Roof:
Asphalt Shingle
Exterior:
Vinyl Siding
Swimming Pool:
No
Pool:
n/a
Utilities
Heating System:
1 Unit, Baseboard - Hotwater
Heating Source:
Gas-Natural
Cooling:
1 Unit, Central Air
Water Heater:
Gas
Water:
Public Water
Sewer:
Public Sewer
Services:
Cable TV Available, Fiber Optic Available, Garbage Included
Lot Features
Acres:
0.17
Lot Dimensions:
50X152
Lot Features:
Level Lot
School Information
Elementary:
Sandmeier
Middle:
Gaudineer
High School:
Dayton
Community Information
County:
Union
Town:
Springfield Twp.
Neighborhood:
n/a
Application Fee:
n/a
Association Fee:
n/a
Fee Includes:
n/a
Amenities:
n/a
Pets:
Yes
Financial Considerations
List Price:
$619,000
Tax Amount:
$10,518
Land Assessment:
$191,100
Build. Assessment:
$251,800
Total Assessment:
$442,900
Tax Rate:
2.38
Tax Year:
2024
Ownership Type:
Fee Simple
Listing Information
MLS ID:
3952060
List Date:
03-20-2025
Days On Market:
16
Listing Broker:
WEICHERT REALTORS
Listing Agent:























Request More Information
Shawn and Diane Fox
RE/MAX American Dream
3108 Route 10 West
Denville, NJ 07834
Call: (973) 277-7853
Web: FoxHomeHunter.com

