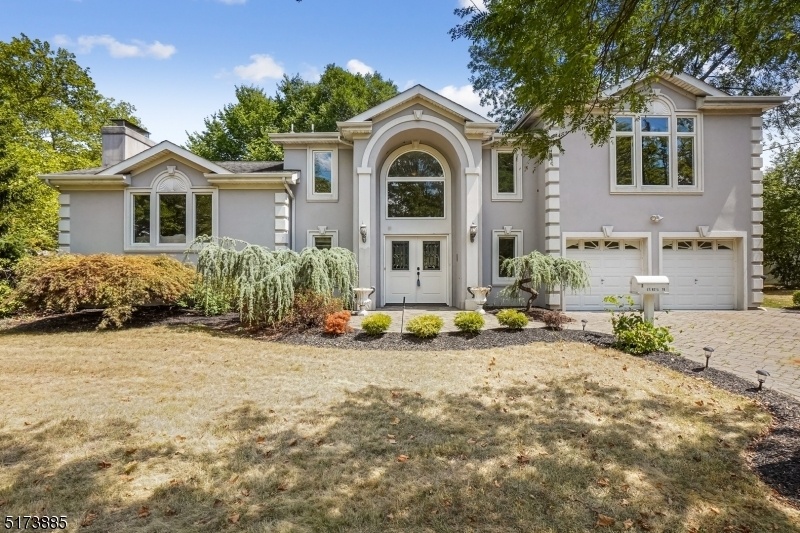1 Cypress Ter
Springfield Twp, NJ 07081











Price: $1,200,000
GSMLS: 3952036Type: Single Family
Style: Custom Home
Beds: 4
Baths: 3 Full & 1 Half
Garage: 2-Car
Year Built: 1960
Acres: 0.30
Property Tax: $17,712
Description
Welcome Home To This Beautiful Home In The Highly Sought After Woodside Section Of Springfield. This Amazing Home Offers An Abundance Of Living Space Both Inside And Out Along With Great Amenities. The Ground Level Greets You With A Grand Two Story Marble Entry Way Accompanied By To Large Living Rooms With Stunning Brazilian Cherry Floors And A Half Bath. The Main Level Offers A Huge Family Room With Cathedral Ceilings And An Eat-in Chefs Kitchen Featuring Stainless Steel Appliances. The Third Level Offers Wood Floors Throughout Along With 4 Bedrooms And 3 Full Baths Including One En-suite Guest Room Along With A Palatial Master Bedroom With Vaulted Ceilings And A Spa Like Bathroom With Soaking Tub And Shower. Outside Your Welcomed To The Backyard With A Beautiful Paver Patio And Tons Of Green Space In Your Fenced In Yard. This Home Also Boasts A Stucco Exterior, Finished Basement And 2 Car Garage. Located A Few Short Blocks From Stores, Schools, Houses Of Worship And Nyc Transportation.
Rooms Sizes
Kitchen:
20x14 First
Dining Room:
22x12 Ground
Living Room:
22x12 First
Family Room:
20x14 First
Den:
n/a
Bedroom 1:
18x13 Second
Bedroom 2:
15x14 Second
Bedroom 3:
15x12 Second
Bedroom 4:
13x12 Second
Room Levels
Basement:
1 Bedroom, Laundry Room, Rec Room, Utility Room
Ground:
Dining Room, Family Room, Foyer, Powder Room
Level 1:
Kitchen, Living Room
Level 2:
4 Or More Bedrooms, Bath Main, Bath(s) Other
Level 3:
n/a
Level Other:
n/a
Room Features
Kitchen:
Center Island, Eat-In Kitchen
Dining Room:
Formal Dining Room
Master Bedroom:
Full Bath, Walk-In Closet
Bath:
Jetted Tub, Stall Shower
Interior Features
Square Foot:
n/a
Year Renovated:
2003
Basement:
Yes - Finished
Full Baths:
3
Half Baths:
1
Appliances:
Dishwasher, Kitchen Exhaust Fan, Microwave Oven, Wall Oven(s) - Gas
Flooring:
Carpeting, Marble, Tile, Wood
Fireplaces:
1
Fireplace:
Living Room, Wood Burning
Interior:
Blinds, Carbon Monoxide Detector, Fire Extinguisher, High Ceilings, Security System, Smoke Detector, Stereo System, Track Lighting, Walk-In Closet
Exterior Features
Garage Space:
2-Car
Garage:
Attached Garage
Driveway:
2 Car Width
Roof:
Asphalt Shingle
Exterior:
Stucco
Swimming Pool:
No
Pool:
n/a
Utilities
Heating System:
2 Units, Forced Hot Air
Heating Source:
Gas-Natural
Cooling:
2 Units, Central Air
Water Heater:
Gas
Water:
Public Water
Sewer:
Public Sewer
Services:
Cable TV Available, Fiber Optic Available, Garbage Included
Lot Features
Acres:
0.30
Lot Dimensions:
n/a
Lot Features:
Corner
School Information
Elementary:
J.Caldwell
Middle:
Gaudineer
High School:
Dayton
Community Information
County:
Union
Town:
Springfield Twp.
Neighborhood:
Woodside
Application Fee:
n/a
Association Fee:
n/a
Fee Includes:
n/a
Amenities:
n/a
Pets:
Yes
Financial Considerations
List Price:
$1,200,000
Tax Amount:
$17,712
Land Assessment:
$240,600
Build. Assessment:
$505,200
Total Assessment:
$745,800
Tax Rate:
2.38
Tax Year:
2024
Ownership Type:
Fee Simple
Listing Information
MLS ID:
3952036
List Date:
03-20-2025
Days On Market:
16
Listing Broker:
WOLF PREMIER PROPERTIES
Listing Agent:











Request More Information
Shawn and Diane Fox
RE/MAX American Dream
3108 Route 10 West
Denville, NJ 07834
Call: (973) 277-7853
Web: FoxHomeHunter.com

