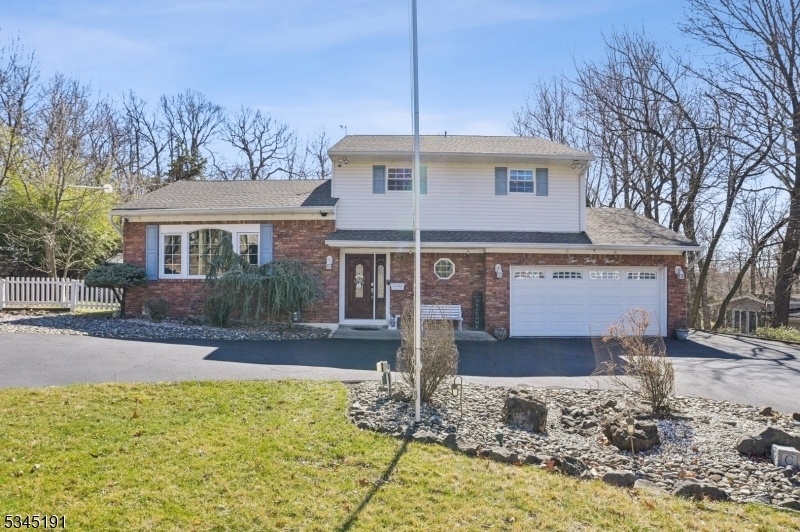233 Cedar St
Cedar Grove Twp, NJ 07009

































Price: $849,900
GSMLS: 3952002Type: Single Family
Style: Split Level
Beds: 3
Baths: 3 Full
Garage: 2-Car
Year Built: 1976
Acres: 0.64
Property Tax: $13,200
Description
Discover This Exceptional Home Situated On Over Half An Acre In One Of The Most Coveted Areas Of Town! This Spectacular Split-level Residence Showcases A Gourmet Kitchen, Complete With A Spacious Island, Breakfast Bar, Beverage Fridge, Sleek Quartz Countertops, Premium Ge Cafe Appliances, A Charming Farmhouse Sink, And An Expansive Dining Area For Entertaining All Enhanced By Beautiful Hardwood Floors, As Well As A Large Laundry Area And Pantry For Added Convenience. The Main Floor Has An Office And Also Boasts A Cozy Living Room, And A Sunroom Filled With Natural Light. Sliding Doors Lead You Onto The Private Covered Patio To Enjoy The Breathtaking, Park-like Grounds, Your Personal Oasis You'll Never Want To Leave. Additional Highlights Include Prepaid Solar Panels, Ensuring Electric Savings, A Fire And Security Alarm System With Cameras, Central Vacuum, Whole House Intercom/music, And A Honeywell Whole-house Fresh Air Ventilator. The Basement Features A Versatile Recreation Room And Lots Of Extra Storage Area. Don't Miss The Chance To Make It Yours!
Rooms Sizes
Kitchen:
21x19 First
Dining Room:
20x13 First
Living Room:
25x11 Ground
Family Room:
30x20 Basement
Den:
12x11 Ground
Bedroom 1:
14x13 Second
Bedroom 2:
13x10 Second
Bedroom 3:
13x10 Second
Bedroom 4:
n/a
Room Levels
Basement:
Family Room, Rec Room, Storage Room, Utility Room, Workshop
Ground:
BathOthr,Den,Foyer,LivingRm,OutEntrn,Porch,Sunroom
Level 1:
Kitchen,Laundry,LivDinRm,Pantry
Level 2:
3 Bedrooms, Bath Main, Bath(s) Other
Level 3:
n/a
Level Other:
n/a
Room Features
Kitchen:
Breakfast Bar, Center Island, Pantry, See Remarks
Dining Room:
Formal Dining Room
Master Bedroom:
Full Bath, Walk-In Closet
Bath:
Stall Shower
Interior Features
Square Foot:
n/a
Year Renovated:
n/a
Basement:
Yes - Partial
Full Baths:
3
Half Baths:
0
Appliances:
Carbon Monoxide Detector, Central Vacuum, Dishwasher, Dryer, Kitchen Exhaust Fan, Microwave Oven, Range/Oven-Gas, Refrigerator, Washer, Water Filter, Wine Refrigerator
Flooring:
Laminate, Marble, Wood
Fireplaces:
1
Fireplace:
Gas Fireplace, Living Room, See Remarks
Interior:
Carbon Monoxide Detector, Fire Alarm Sys, Fire Extinguisher, Intercom, Security System, Smoke Detector, Stereo System, Walk-In Closet
Exterior Features
Garage Space:
2-Car
Garage:
Attached,Built-In,CPort-De,DoorOpnr,InEntrnc,Oversize
Driveway:
2 Car Width, Circular
Roof:
Asphalt Shingle
Exterior:
Brick, Vinyl Siding
Swimming Pool:
No
Pool:
n/a
Utilities
Heating System:
2 Units, Forced Hot Air
Heating Source:
Gas-Natural
Cooling:
3 Units, Central Air
Water Heater:
Gas
Water:
Public Water
Sewer:
Public Sewer
Services:
Cable TV, Fiber Optic, Garbage Included
Lot Features
Acres:
0.64
Lot Dimensions:
118X237
Lot Features:
Level Lot
School Information
Elementary:
SOUTH END
Middle:
MEMORIAL
High School:
CEDAR GROV
Community Information
County:
Essex
Town:
Cedar Grove Twp.
Neighborhood:
South End
Application Fee:
n/a
Association Fee:
n/a
Fee Includes:
n/a
Amenities:
n/a
Pets:
n/a
Financial Considerations
List Price:
$849,900
Tax Amount:
$13,200
Land Assessment:
$266,700
Build. Assessment:
$238,300
Total Assessment:
$505,000
Tax Rate:
2.53
Tax Year:
2024
Ownership Type:
Fee Simple
Listing Information
MLS ID:
3952002
List Date:
03-20-2025
Days On Market:
16
Listing Broker:
HEARTH REALTY GROUP LLC
Listing Agent:

































Request More Information
Shawn and Diane Fox
RE/MAX American Dream
3108 Route 10 West
Denville, NJ 07834
Call: (973) 277-7853
Web: FoxHomeHunter.com

