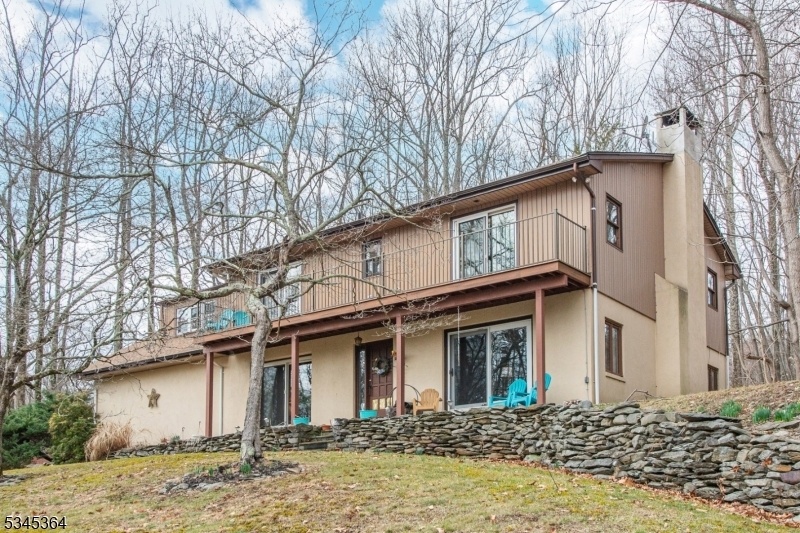5 Bingham Ln
Blairstown Twp, NJ 07825












































Price: $599,000
GSMLS: 3951949Type: Single Family
Style: Contemporary
Beds: 5
Baths: 3 Full & 1 Half
Garage: 2-Car
Year Built: 1970
Acres: 7.86
Property Tax: $12,394
Description
Welcome To 5 Bingham Lane, A Hidden Gem Nestled In The Serene Landscapes Of Blairstown, Nj. This Extraordinary Home Offers A Private Setting With Your Very Own Tranquil Pond?perfect For Recreation And Relaxation. As You Step Inside, You?ll Be Greeted By A Blend Of Contemporary Design And Rustic Charm. The Heart Of This Home Is The Amazing Eat-in Kitchen, Featuring Modern Appliances And Ample Counter Space. Sliders Lead To A Stunning Glass Sunroom, Seamlessly Connecting Indoor And Outdoor Living While Providing Breathtaking Views Of Your Private Oasis. The Separate Dining Room Overlooks The Pond, Offering A Picturesque Setting For Gatherings. The Spacious Family Room Creates A Welcoming Atmosphere For Entertaining Or Cozy Nights In. With A Thoughtfully Designed Floor Plan, This Home Maximizes Comfort And Space For Everyone. Five Generously Sized Bedrooms And 3.5 Bathrooms Ensure Ample Room For All And Guests. One Standout Bedroom Boasts A Full Bath And Private Entrance, Ideal For A Studio Apartment Or In-law Suite. Imagine Waking Up To The Gentle Sounds Of Nature And Enjoying Your Morning Coffee On The Deck, Taking In The Stunning Pond Views. Natural Light Floods Every Corner Of This Inviting Home. With An Oversized Garage And A Whole-house Generator, Convenience And Peace Of Mind Are At Your Fingertips. Don?t Miss Your Chance To Make This Enchanting Property Your Own. Schedule A Private Tour Today And Experience The Magic Of 5 Bingham Lane For Yourself!
Rooms Sizes
Kitchen:
22x13 First
Dining Room:
12x14 First
Living Room:
n/a
Family Room:
30x16 First
Den:
n/a
Bedroom 1:
17x14 First
Bedroom 2:
14x2
Bedroom 3:
14x12 Second
Bedroom 4:
12x11 Second
Room Levels
Basement:
n/a
Ground:
n/a
Level 1:
Bath(s) Other, Dining Room, Entrance Vestibule, Family Room, Foyer, Kitchen, Living Room, Porch
Level 2:
4+Bedrms,BathMain,BathOthr,SeeRem
Level 3:
n/a
Level Other:
n/a
Room Features
Kitchen:
Eat-In Kitchen
Dining Room:
Formal Dining Room
Master Bedroom:
n/a
Bath:
n/a
Interior Features
Square Foot:
n/a
Year Renovated:
n/a
Basement:
No
Full Baths:
3
Half Baths:
1
Appliances:
Dishwasher, Range/Oven-Electric, Water Softener-Own
Flooring:
Carpeting, Tile, Vinyl-Linoleum, Wood
Fireplaces:
2
Fireplace:
Family Room, Kitchen, Wood Stove-Freestanding
Interior:
CODetect,SmokeDet,StallShw
Exterior Features
Garage Space:
2-Car
Garage:
Built-In Garage, Oversize Garage
Driveway:
Blacktop
Roof:
Asphalt Shingle
Exterior:
Stucco, Vinyl Siding
Swimming Pool:
No
Pool:
n/a
Utilities
Heating System:
Baseboard - Hotwater
Heating Source:
Electric,OilAbIn
Cooling:
Multi-Zone Cooling, Wall A/C Unit(s)
Water Heater:
Oil
Water:
Well
Sewer:
Septic
Services:
Garbage Extra Charge
Lot Features
Acres:
7.86
Lot Dimensions:
n/a
Lot Features:
Pond On Lot, Private Road, Waterfront, Wooded Lot
School Information
Elementary:
BLAIRSTOWN
Middle:
NO. WARREN
High School:
NO. WARREN
Community Information
County:
Warren
Town:
Blairstown Twp.
Neighborhood:
n/a
Application Fee:
n/a
Association Fee:
n/a
Fee Includes:
n/a
Amenities:
n/a
Pets:
n/a
Financial Considerations
List Price:
$599,000
Tax Amount:
$12,394
Land Assessment:
$127,200
Build. Assessment:
$272,500
Total Assessment:
$399,700
Tax Rate:
3.10
Tax Year:
2024
Ownership Type:
Fee Simple
Listing Information
MLS ID:
3951949
List Date:
03-20-2025
Days On Market:
16
Listing Broker:
RE/MAX SELECT
Listing Agent:












































Request More Information
Shawn and Diane Fox
RE/MAX American Dream
3108 Route 10 West
Denville, NJ 07834
Call: (973) 277-7853
Web: FoxHomeHunter.com

