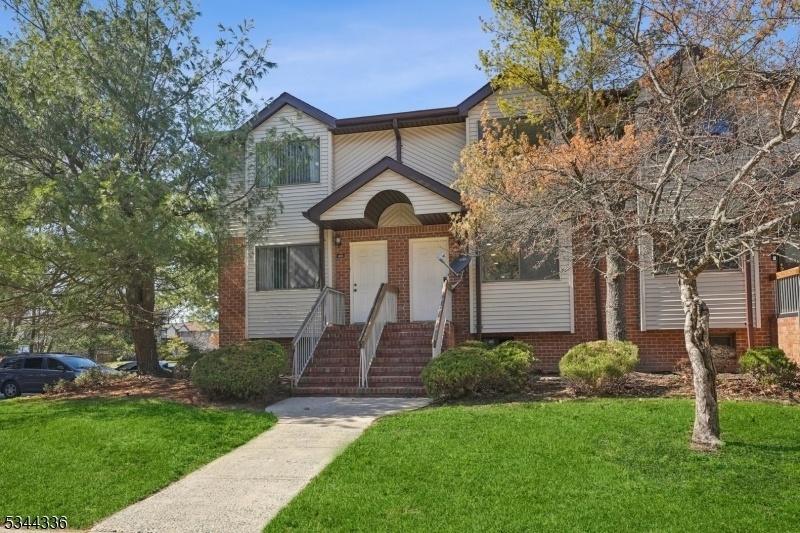4002 Birchwood Ct
North Brunswick Twp, NJ 08902


























Price: $439,900
GSMLS: 3951916Type: Condo/Townhouse/Co-op
Style: Multi Floor Unit
Beds: 2
Baths: 2 Full & 1 Half
Garage: No
Year Built: 1993
Acres: 0.00
Property Tax: $7,609
Description
Welcome To This Beautifully Renovated 2-bedroom, 2.5-bathroom Townhome With A Finished Basement, Situated On A Coveted Corner Lot In The Sought-after Hearthwood Community. Nestled In A Picturesque, Park-like Setting, This Home Offers Both Tranquility And Convenience In North Brunswick Township?renowned For Its Blue Ribbon School System And Easy Access To Major Transportation Hubs, Including Turnpike, Route 1, And New Brunswick Train Stations.upon Entering, You?re Greeted By Gorgeous New Vinyl Flooring That Extends Throughout The Home, Adding A Touch Of Elegance. The Spacious Living And Dining Areas Are Bathed In Natural Light From A Large Picture Window, Providing A Bright And Inviting Space For Relaxation And Entertaining.the Brand-new Eat-in Kitchen Is A Showstopper, Featuring Shaker-style White Cabinetry, Modern Quartz Countertops, And A Jeffrey Court Mosaics Tile Backsplash, All Beautifully Complemented By Sleek Stainless Steel Appliances. From Here, Step Out Onto The Private Deck, Perfect For Summer Barbecues And Outdoor Gatherings. A Convenient Half Bath Completes The Main Level.upstairs, You?ll Find Two Generously Sized Bedrooms, Including A Primary Suite With An En-suite Bathroom For Added Comfort And Privacy. Each Bathroom Is Updated With Modern Led Mirrors, Adding A Contemporary Touch.don?t Miss Your Chance To Become Part Of The Desirable Hearthwood Community?schedule Your Showing Today!
Rooms Sizes
Kitchen:
n/a
Dining Room:
n/a
Living Room:
n/a
Family Room:
n/a
Den:
n/a
Bedroom 1:
n/a
Bedroom 2:
n/a
Bedroom 3:
n/a
Bedroom 4:
n/a
Room Levels
Basement:
n/a
Ground:
n/a
Level 1:
Bath(s) Other, Dining Room, Foyer, Kitchen, Living Room
Level 2:
2 Bedrooms, Bath Main
Level 3:
n/a
Level Other:
n/a
Room Features
Kitchen:
See Remarks
Dining Room:
n/a
Master Bedroom:
n/a
Bath:
n/a
Interior Features
Square Foot:
n/a
Year Renovated:
2025
Basement:
Yes - Finished, Full
Full Baths:
2
Half Baths:
1
Appliances:
Carbon Monoxide Detector
Flooring:
Tile
Fireplaces:
No
Fireplace:
n/a
Interior:
n/a
Exterior Features
Garage Space:
No
Garage:
n/a
Driveway:
Additional Parking, Common
Roof:
Asphalt Shingle
Exterior:
Brick, Vinyl Siding
Swimming Pool:
n/a
Pool:
n/a
Utilities
Heating System:
Forced Hot Air
Heating Source:
Gas-Natural
Cooling:
Central Air
Water Heater:
n/a
Water:
Association
Sewer:
Public Sewer
Services:
n/a
Lot Features
Acres:
0.00
Lot Dimensions:
n/a
Lot Features:
n/a
School Information
Elementary:
A.M.JUDD
Middle:
N.BRUNSWK
High School:
N.BRUNSWK
Community Information
County:
Middlesex
Town:
North Brunswick Twp.
Neighborhood:
Hearthwood
Application Fee:
n/a
Association Fee:
$390 - Monthly
Fee Includes:
n/a
Amenities:
Pool-Outdoor
Pets:
Yes
Financial Considerations
List Price:
$439,900
Tax Amount:
$7,609
Land Assessment:
$20,000
Build. Assessment:
$100,100
Total Assessment:
$120,100
Tax Rate:
6.34
Tax Year:
2024
Ownership Type:
Fee Simple
Listing Information
MLS ID:
3951916
List Date:
03-20-2025
Days On Market:
16
Listing Broker:
REALMART REALTY
Listing Agent:


























Request More Information
Shawn and Diane Fox
RE/MAX American Dream
3108 Route 10 West
Denville, NJ 07834
Call: (973) 277-7853
Web: FoxHomeHunter.com

