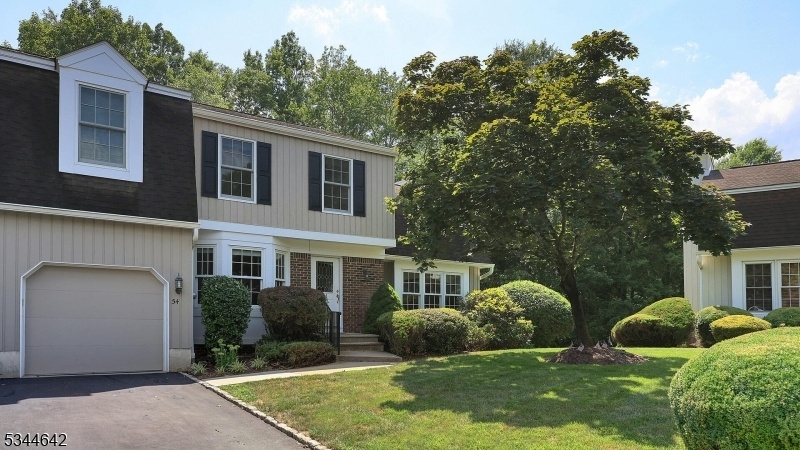54 Dexter Dr N
Bernards Twp, NJ 07920


















































Price: $799,900
GSMLS: 3951908Type: Condo/Townhouse/Co-op
Style: Townhouse-End Unit
Beds: 3
Baths: 3 Full & 1 Half
Garage: 1-Car
Year Built: 1986
Acres: 0.00
Property Tax: $11,659
Description
Step Into To This Beautifully Updated And Naturally Bright 3 Br 3.1 Ba End-unit Townhouse In Highly Desired The Barons Community. Nestled On A Quiet Cul-de-sac, With The Best Location In The Neighborhood Offering An Abundance Of Privacy And Wooded Views. Recent Updates Include: New Hardwood Floors (2024), Ss Microwave Oven (2025), Ss Dw/ Range/ (2024), Refrigerator, Skylights (2023), Three Fully Renovated Bathrooms (2022), Crown Molding & Recessed Lighting, Custom Closets & Garage Storage, Interior Painting, New Ceiling Fans In Living Room, Electric Vehicle Outlet, Cordless Blinds. Marvin Windows. Hardwood Floors On 1st & 2nd Levels. The Sunlit Kitchen Features Upgraded Wood Cabinetry, A Pantry With Multi-tiered Pull-out Shelves & More! Generous Br's W/ensuite Ba's! The Primary Suite Includes A Walk-in Closet Fitted W/ New Shelving System And Drawers, Tastefully Renovated Bathroom W/ Stall Shower, Double Sink Vanity, Soaking Tub & Linen Closet. The Walkout Finished Basement Is Complete W/ Bedroom, Full Ba, Recreation Room, Laundry & Exercise Area. Enjoy The Oversized Deck W/awning, Along W/ The Landscaped Yard & Natural Setting. Wonderful Location Close To All K-12 Excellent Schools, Convenient To Town, Train & Restaurants. A Newly-renovated Clubhouse, Outdoor Pool, Tennis & Pickle Ball Courts Are Add'l Amenities To Enjoy! Hoa Covers Exterior Maintenance Incl. Roof, Driveway, Deck, Patio +more. Enjoy The Benefits Of Hoa Living With The Feeling Of A Single Family Home!
Rooms Sizes
Kitchen:
15x11 First
Dining Room:
12x11 First
Living Room:
23x14 First
Family Room:
13x11 First
Den:
n/a
Bedroom 1:
16x14 Second
Bedroom 2:
17x16 Second
Bedroom 3:
15x11 Ground
Bedroom 4:
n/a
Room Levels
Basement:
n/a
Ground:
1 Bedroom, Bath Main, Exercise Room, Outside Entrance, Rec Room, Utility Room, Walkout
Level 1:
DiningRm,FamilyRm,Foyer,GarEnter,Kitchen,LivingRm,PowderRm
Level 2:
2 Bedrooms, Bath Main, Bath(s) Other, Loft
Level 3:
n/a
Level Other:
n/a
Room Features
Kitchen:
Eat-In Kitchen
Dining Room:
Formal Dining Room
Master Bedroom:
Full Bath, Walk-In Closet
Bath:
Soaking Tub, Stall Shower
Interior Features
Square Foot:
n/a
Year Renovated:
2024
Basement:
Yes - Finished, Full, Walkout
Full Baths:
3
Half Baths:
1
Appliances:
Carbon Monoxide Detector, Central Vacuum, Dishwasher, Dryer, Microwave Oven, Range/Oven-Gas, Refrigerator, Washer
Flooring:
Laminate, Tile, Wood
Fireplaces:
2
Fireplace:
Family Room, Gas Fireplace, Rec Room, Wood Burning
Interior:
Blinds,CeilHigh,Skylight,SoakTub,StallShw,WlkInCls
Exterior Features
Garage Space:
1-Car
Garage:
Attached,DoorOpnr,InEntrnc
Driveway:
1 Car Width, Blacktop
Roof:
Asphalt Shingle
Exterior:
CedarSid,CompShng
Swimming Pool:
Yes
Pool:
Association Pool
Utilities
Heating System:
1 Unit, Baseboard - Hotwater, Multi-Zone
Heating Source:
Gas-Natural
Cooling:
2 Units, Ceiling Fan, Central Air, Multi-Zone Cooling
Water Heater:
Gas
Water:
Public Water
Sewer:
Public Sewer
Services:
Cable TV Available, Garbage Included
Lot Features
Acres:
0.00
Lot Dimensions:
n/a
Lot Features:
Cul-De-Sac
School Information
Elementary:
CEDAR HILL
Middle:
W ANNIN
High School:
RIDGE
Community Information
County:
Somerset
Town:
Bernards Twp.
Neighborhood:
The Barons
Application Fee:
n/a
Association Fee:
$567 - Monthly
Fee Includes:
n/a
Amenities:
Club House, Pool-Outdoor, Tennis Courts
Pets:
Number Limit
Financial Considerations
List Price:
$799,900
Tax Amount:
$11,659
Land Assessment:
$267,300
Build. Assessment:
$388,100
Total Assessment:
$655,400
Tax Rate:
1.78
Tax Year:
2024
Ownership Type:
Condominium
Listing Information
MLS ID:
3951908
List Date:
03-20-2025
Days On Market:
16
Listing Broker:
RE/MAX PREMIER
Listing Agent:


















































Request More Information
Shawn and Diane Fox
RE/MAX American Dream
3108 Route 10 West
Denville, NJ 07834
Call: (973) 277-7853
Web: FoxHomeHunter.com

