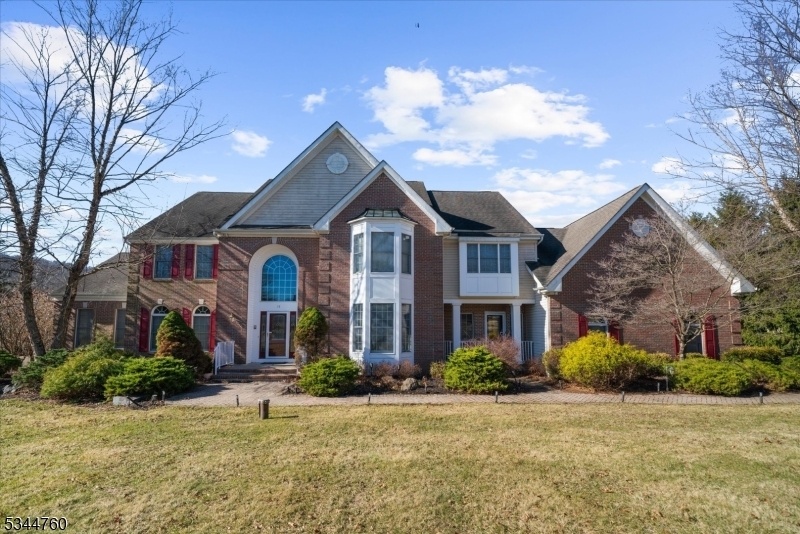19 Windy Heights Rd
Lebanon Twp, NJ 07830


















































Price: $1,150,000
GSMLS: 3951743Type: Single Family
Style: Colonial
Beds: 4
Baths: 3 Full & 1 Half
Garage: 3-Car
Year Built: 2002
Acres: 3.13
Property Tax: $21,600
Description
Nestled On Over Three Acres Within A Sought-after Lebanon Township Cul-de-sac, This Colonial Masterpiece Offers Unparalleled Grandeur And A Harmonious Blend Of Elegance And Practicality. Step Inside To A Breathtaking Two-story Foyer, Where A Floating Staircase Sets The Stage For The Home's Impressive Scale. The Heart Of The Home Unfolds Into A Cathedral Ceiling Great Room, Bathed In Natural Light From Floor-to-ceiling Palladian Windows, And Anchored By A Warm Fireplace. The Kitchen Features An Oversized Island, Granite Countertops, And High-end Appliances. A Vaulted Conservatory Provides A Tranquil Retreat, Offering Serene Views Of The Surrounding Countryside. The Luxurious Primary Suite Is A Sanctuary Of Its Own, Boasting A Private Sitting Room, A Two-sided Fireplace, And A Lavishly Appointed Bath. Three Additional Bedrooms Reside On The Upper Level: One With Its Own En-suite Bathroom, And Two Sharing A Convenient Jack-and-jill Bath. The Expansive Lot Offers Ample Space For Outdoor Enjoyment, With The Backyard Providing Plenty Of Room For An Inground Pool. An Enormous, Pre-plumbed Basement Awaits Finishing, Offering Potential For Further Customization And Expansion, Including An Additional Bathroom. Enjoy The Tranquility Of A Peaceful Country Setting, Yet Remain Conveniently Close To Major Commuting Routes, Providing Easy Access To Northern New Jersey. And, The Charming Town Of Califon Is Just A Stone's Throw Away. Whole House Generator Included!
Rooms Sizes
Kitchen:
19x14 First
Dining Room:
19x15 First
Living Room:
18x16 First
Family Room:
22x19 First
Den:
16x13 First
Bedroom 1:
19x17 Second
Bedroom 2:
16x14 Second
Bedroom 3:
15x14 Second
Bedroom 4:
14x11 Second
Room Levels
Basement:
GarEnter,Storage,Utility
Ground:
n/a
Level 1:
Breakfast Room, Conservatory, Dining Room, Family Room, Foyer, Kitchen, Laundry Room, Living Room, Office, Pantry, Powder Room
Level 2:
4+Bedrms,BathMain,BathOthr,SittngRm
Level 3:
n/a
Level Other:
n/a
Room Features
Kitchen:
Breakfast Bar, Center Island, Eat-In Kitchen, Pantry
Dining Room:
Formal Dining Room
Master Bedroom:
Dressing Room, Fireplace, Full Bath, Sitting Room, Walk-In Closet
Bath:
Jetted Tub, Stall Shower
Interior Features
Square Foot:
n/a
Year Renovated:
n/a
Basement:
Yes - Full
Full Baths:
3
Half Baths:
1
Appliances:
Carbon Monoxide Detector, Central Vacuum, Cooktop - Gas, Dishwasher, Microwave Oven, Sump Pump, Wall Oven(s) - Gas
Flooring:
Carpeting, Tile, Wood
Fireplaces:
2
Fireplace:
Bedroom 1, Family Room, Gas Fireplace
Interior:
CODetect,CeilCath,CeilHigh,SmokeDet,StallTub,StereoSy,TubShowr,WlkInCls,Whrlpool
Exterior Features
Garage Space:
3-Car
Garage:
Attached Garage, Oversize Garage
Driveway:
2 Car Width, Blacktop
Roof:
Asphalt Shingle
Exterior:
Brick, Vinyl Siding
Swimming Pool:
No
Pool:
n/a
Utilities
Heating System:
Forced Hot Air, Multi-Zone
Heating Source:
Gas-Natural
Cooling:
Central Air, Multi-Zone Cooling
Water Heater:
n/a
Water:
Well
Sewer:
Septic
Services:
Cable TV Available, Garbage Extra Charge
Lot Features
Acres:
3.13
Lot Dimensions:
n/a
Lot Features:
Cul-De-Sac, Level Lot, Open Lot
School Information
Elementary:
n/a
Middle:
n/a
High School:
VOORHEES
Community Information
County:
Hunterdon
Town:
Lebanon Twp.
Neighborhood:
n/a
Application Fee:
n/a
Association Fee:
n/a
Fee Includes:
n/a
Amenities:
n/a
Pets:
Yes
Financial Considerations
List Price:
$1,150,000
Tax Amount:
$21,600
Land Assessment:
$224,400
Build. Assessment:
$547,600
Total Assessment:
$772,000
Tax Rate:
2.80
Tax Year:
2024
Ownership Type:
Fee Simple
Listing Information
MLS ID:
3951743
List Date:
03-19-2025
Days On Market:
22
Listing Broker:
COLDWELL BANKER REALTY
Listing Agent:


















































Request More Information
Shawn and Diane Fox
RE/MAX American Dream
3108 Route 10 West
Denville, NJ 07834
Call: (973) 277-7853
Web: FoxHomeHunter.com

