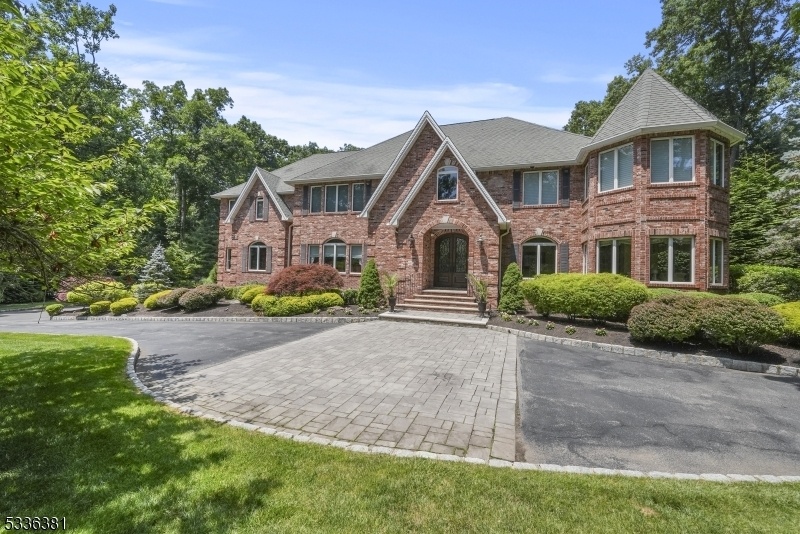1123 Pines Lake Dr
Wayne Twp, NJ 07470


















































Price: $2,499,000
GSMLS: 3951710Type: Single Family
Style: Colonial
Beds: 6
Baths: 4 Full & 2 Half
Garage: 3-Car
Year Built: 1997
Acres: 2.17
Property Tax: $47,133
Description
This Exquisite 6 Bedroom 4 Full 2 Half Baths Estate Defines Luxury Living, Offering Unmatched Elegance And Modern Comfort. Upon Entering, You're Greeted By A Grand Foyer With Custom Iron Railings, Setting The Tone For Expansive, Sun-filled Living Spaces. The Chef's Kitchen Features Custom Cabinetry, Two Sets Of Every Top-tier Appliance, Granite Countertops, And An Oversized Island That Comfortably Seats Eight. The First Level Also Includes A Formal Living Room, Dining Room, Great Room, Rec Room With A Wet Bar, Study, And A Spacious Laundry/mudroom With Two Washers And Dryers. Additionally, There Are Two Half Baths, Two Gas Fireplaces, And So Much More! The Second-floor Primary Suite Serves As A Private Sanctuary, Complete With A Spacious Walk-in Closet, Spa-like Bathroom, And An Office Area With Stunning Lake Views. The Generously Sized Secondary Bedrooms Each Enjoy Access To A Jack-and-jill Bathroom. The Fully Finished Basement Features A Private In-law Suite With Its Own Bedroom, Full Bathroom, Fully Equipped Kitchen, And Wine Cellar. Not To Be Missed, The Resort-style Backyard Boasts An Expansive Patio With A Fully Equipped Outdoor Kitchen, An In-ground, Gunite-heated Pool With Hot Tub, And A Multi-use Athletic Court For Year-round Recreation. Set On Over 2.1 Acres Along The Highly Sought-after Pines Lake Drive, This Estate Offers Unparalleled Luxury In One Of Wayne's Most Desirable Neighborhoods. Conveniently Located Just Minutes From All Nj/ny Transportation.
Rooms Sizes
Kitchen:
First
Dining Room:
First
Living Room:
First
Family Room:
n/a
Den:
n/a
Bedroom 1:
Second
Bedroom 2:
Second
Bedroom 3:
Second
Bedroom 4:
Second
Room Levels
Basement:
1Bedroom,BathOthr,GarEnter,Kitchen,Leisure,LivDinRm,SeeRem,Utility
Ground:
n/a
Level 1:
BathOthr,DiningRm,FamilyRm,Foyer,GreatRm,Kitchen,Laundry,LivingRm,MudRoom,Office,Pantry,RecRoom,SeeRem
Level 2:
4+Bedrms,BathMain,BathOthr,SeeRem
Level 3:
n/a
Level Other:
n/a
Room Features
Kitchen:
Breakfast Bar, Center Island, Eat-In Kitchen, Pantry, See Remarks
Dining Room:
Formal Dining Room
Master Bedroom:
Full Bath, Sitting Room, Walk-In Closet
Bath:
Jetted Tub, Stall Shower
Interior Features
Square Foot:
6,361
Year Renovated:
n/a
Basement:
Yes - Finished, Full
Full Baths:
4
Half Baths:
2
Appliances:
Carbon Monoxide Detector, Central Vacuum, Cooktop - Gas, Dishwasher, Generator-Built-In, Kitchen Exhaust Fan, Microwave Oven, Refrigerator, See Remarks, Wall Oven(s) - Gas, Wine Refrigerator
Flooring:
Marble, See Remarks, Tile, Wood
Fireplaces:
2
Fireplace:
Gas Fireplace, Great Room, See Remarks
Interior:
BarWet,CODetect,AlrmFire,FireExtg,CeilHigh,JacuzTyp,SecurSys,SmokeDet,WlkInCls
Exterior Features
Garage Space:
3-Car
Garage:
Attached Garage, Finished Garage
Driveway:
Blacktop, Circular, See Remarks
Roof:
Asphalt Shingle
Exterior:
Brick
Swimming Pool:
Yes
Pool:
Gunite, Heated, In-Ground Pool
Utilities
Heating System:
4+ Units, Forced Hot Air
Heating Source:
Gas-Natural
Cooling:
4+ Units, Central Air
Water Heater:
n/a
Water:
Public Water
Sewer:
Public Sewer
Services:
n/a
Lot Features
Acres:
2.17
Lot Dimensions:
n/a
Lot Features:
Lake/Water View, Level Lot
School Information
Elementary:
PINES LAKE
Middle:
SCH-COLFAX
High School:
WAYNE HILL
Community Information
County:
Passaic
Town:
Wayne Twp.
Neighborhood:
Pines Lake
Application Fee:
n/a
Association Fee:
$1,070 - Annually
Fee Includes:
n/a
Amenities:
BillrdRm,JogPath,LakePriv,MulSport,Playgrnd
Pets:
n/a
Financial Considerations
List Price:
$2,499,000
Tax Amount:
$47,133
Land Assessment:
$204,100
Build. Assessment:
$588,600
Total Assessment:
$792,700
Tax Rate:
5.95
Tax Year:
2024
Ownership Type:
Fee Simple
Listing Information
MLS ID:
3951710
List Date:
03-19-2025
Days On Market:
18
Listing Broker:
KELLER WILLIAMS PROSPERITY REALTY
Listing Agent:


















































Request More Information
Shawn and Diane Fox
RE/MAX American Dream
3108 Route 10 West
Denville, NJ 07834
Call: (973) 277-7853
Web: FoxHomeHunter.com

