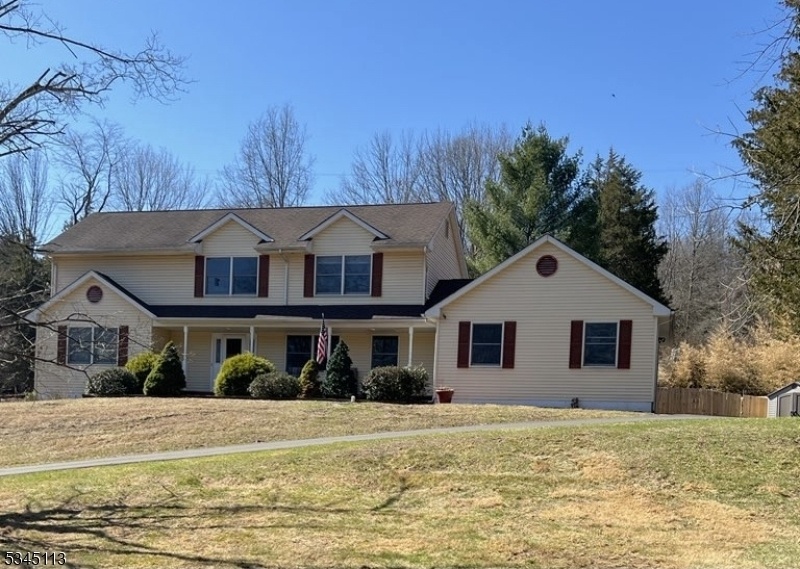105 Nightingale Rd
Hope Twp, NJ 07825

















Price: $599,900
GSMLS: 3951691Type: Single Family
Style: Colonial
Beds: 5
Baths: 3 Full
Garage: 2-Car
Year Built: 1991
Acres: 3.00
Property Tax: $11,963
Description
Outstanding 4-5 Bedroom Colonial, Renovated Over The Last 3 Years, Located 5 Minutes From Major Highways And Nestled On 3.2 Acres Of Picturesque Countryside Property. Inside One Will Find Gleaming Wood Floors, A 2-story Living Room With Wood-burning Fireplace & High-hat Lighting That Enhances The Inviting Ambiance. The Gourmet Kitchen Boasts A Center Island With A Granite Countertop, A Formal Dining Room And A Breakfast Nook With Dual Sliders That Lead To The Spacious Rear Decks And Swimming Pool. There Are 2 Master Bedrooms For A Possible In-law Suite. The First-floor Master Ensures Ease And Comfort, While Newer Carpeting Upstairs Enhances The Second Master Bedroom With An Incredibly Spacious Walk In Closet! There Are 2 Additional Bedrooms Upstairs And A Den. The Full Basement Features High Ceilings And Has Been Engineered To Be Bone Dry With A New, $38,000, French Drain And Support System. The Ac System Is 2 Years Young, There Is A Central Vacuum And The Recently Installed Whole-house Generator Provides Peace Of Mind. Newer Basement Windows And A New Water Heater And Furnace Add To The Home's Efficiency, The Newly Paved Driveway Enhance Its Curb Appeal And The New Stockade Fence Provides Both Privacy And Charm For Seasonal Fun! Over The Past 3 Years The Estate Has Spent Over $110,000 In Extras And Improvements In The Home! Whether You're Cozying Up By The Fire, Savoring Views From Your Deck Or Hosting In The Elegant Living Spaces, This Home Has It All!
Rooms Sizes
Kitchen:
20x11 First
Dining Room:
13x10 First
Living Room:
19x15 First
Family Room:
18x15 First
Den:
n/a
Bedroom 1:
19x14 First
Bedroom 2:
19x14 Second
Bedroom 3:
17x14 Second
Bedroom 4:
17x14 Second
Room Levels
Basement:
Storage Room
Ground:
n/a
Level 1:
1 Bedroom, Bath Main, Dining Room, Family Room, Foyer, Kitchen, Laundry Room, Living Room
Level 2:
4 Or More Bedrooms, Bath(s) Other
Level 3:
Attic
Level Other:
n/a
Room Features
Kitchen:
Center Island, Eat-In Kitchen, Separate Dining Area
Dining Room:
Formal Dining Room
Master Bedroom:
1st Floor, Full Bath
Bath:
Stall Shower
Interior Features
Square Foot:
n/a
Year Renovated:
2024
Basement:
Yes - French Drain, Full, Unfinished
Full Baths:
3
Half Baths:
0
Appliances:
Carbon Monoxide Detector, Central Vacuum, Dishwasher, Range/Oven-Gas, Wall Oven(s) - Gas
Flooring:
Carpeting, Tile, Wood
Fireplaces:
1
Fireplace:
Family Room, Wood Burning
Interior:
Carbon Monoxide Detector, Fire Extinguisher, High Ceilings, Smoke Detector, Walk-In Closet
Exterior Features
Garage Space:
2-Car
Garage:
Attached Garage
Driveway:
Blacktop
Roof:
Asphalt Shingle
Exterior:
Vinyl Siding
Swimming Pool:
Yes
Pool:
Above Ground
Utilities
Heating System:
1 Unit, Multi-Zone
Heating Source:
GasPropL
Cooling:
Central Air
Water Heater:
From Furnace, Gas
Water:
Well
Sewer:
Septic
Services:
Cable TV Available
Lot Features
Acres:
3.00
Lot Dimensions:
n/a
Lot Features:
Open Lot
School Information
Elementary:
n/a
Middle:
n/a
High School:
n/a
Community Information
County:
Warren
Town:
Hope Twp.
Neighborhood:
n/a
Application Fee:
n/a
Association Fee:
n/a
Fee Includes:
n/a
Amenities:
Billiards Room, Pool-Outdoor
Pets:
Yes
Financial Considerations
List Price:
$599,900
Tax Amount:
$11,963
Land Assessment:
$54,000
Build. Assessment:
$295,400
Total Assessment:
$349,400
Tax Rate:
3.42
Tax Year:
2024
Ownership Type:
Fee Simple
Listing Information
MLS ID:
3951691
List Date:
03-19-2025
Days On Market:
17
Listing Broker:
WEICHERT REALTORS
Listing Agent:

















Request More Information
Shawn and Diane Fox
RE/MAX American Dream
3108 Route 10 West
Denville, NJ 07834
Call: (973) 277-7853
Web: FoxHomeHunter.com

