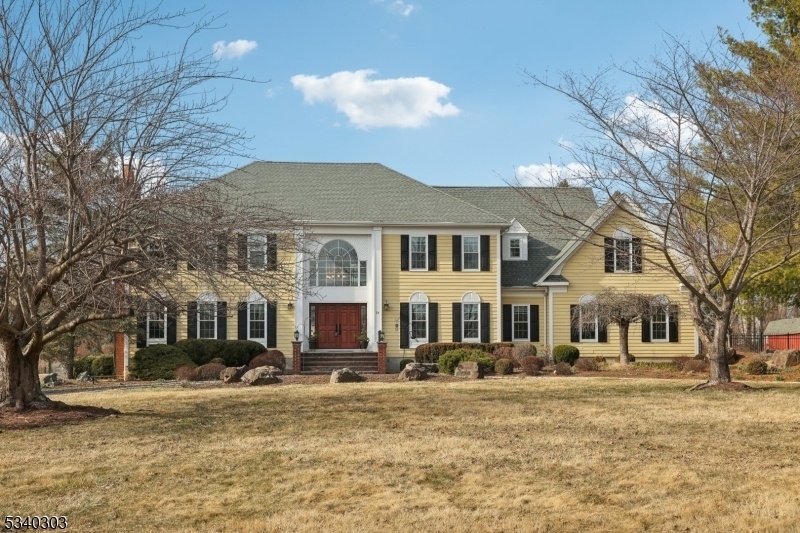17 Uptom Pine Rd
Tewksbury Twp, NJ 08833


















































Price: $1,225,000
GSMLS: 3951644Type: Single Family
Style: Colonial
Beds: 5
Baths: 3 Full & 1 Half
Garage: 3-Car
Year Built: 1988
Acres: 4.20
Property Tax: $19,091
Description
Welcome To This Stunning Colonial Home That Blends Elegance With Modern Convenience In A Peaceful, Scenic Setting. A Grand Circular Driveway Welcomes You To Lush, Mature Gardens On Over 4 Acres. Inside, A Striking Double-story Entryway Features A Graceful Staircase With Wrought Iron Spindles. The Sunlit Family Room Boasts Skylights And A Cozy Wood-burning Fireplace With Heat Producing Stove Insert. Recent Upgrades Include Triple-paned Windows (feb 2025) For Enhanced Energy Efficiency. The Modern Kitchen, Equipped With Newer Stainless-steel Appliances, Leads Into A Spacious Laundry Room Which Has A 2nd Staircase Leading To The Bonus 5th Bedroom And Door That Leads To The Three-car Garage Which Has Its Own Split Heating And Cooling System. Expansive Hardwood-floored Rooms On Both Levels With Detailed Molding And Recessed Lighting. The Second Floor Offers Five Bedrooms, Including The Bonus Suite With Its Own Bath (4-bed Septic). A Finished Basement Includes A Media Room, Exercise Space, Pool Table Room, And Bonus Area. Additional Features Include A High-tech Wave Ventilation System In Basement, Whole-house Generator, Two Hvac Units, An Attic Air Handler, Water Softener, And Newer Gutter Guards. Conveniently Located Just 10 Minutes From I-78 At Oldwick And Near Route 22's Shopping And Dining, This Home Offers Both Tranquility And Accessibility. About An Hour Drive To Mid-town Manhattan (nyc).
Rooms Sizes
Kitchen:
24x14 First
Dining Room:
16x15 First
Living Room:
21x15 First
Family Room:
17x27 First
Den:
19x13 First
Bedroom 1:
21x15 Second
Bedroom 2:
16x13 Second
Bedroom 3:
13x13 Second
Bedroom 4:
13x14 Second
Room Levels
Basement:
Exercise,GameRoom,Media,RecRoom
Ground:
n/a
Level 1:
Den, Dining Room, Family Room, Foyer, Kitchen, Living Room, Powder Room
Level 2:
4+Bedrms,BathMain,BathOthr,SeeRem
Level 3:
n/a
Level Other:
n/a
Room Features
Kitchen:
Center Island, Eat-In Kitchen
Dining Room:
Formal Dining Room
Master Bedroom:
Full Bath, Walk-In Closet
Bath:
Stall Shower And Tub
Interior Features
Square Foot:
n/a
Year Renovated:
2019
Basement:
Yes - Finished, Full
Full Baths:
3
Half Baths:
1
Appliances:
Carbon Monoxide Detector, Central Vacuum, Cooktop - Gas, Dishwasher, Dryer, Generator-Built-In, Microwave Oven, Refrigerator, Sump Pump, Wall Oven(s) - Gas, Washer, Water Softener-Own
Flooring:
Carpeting, Laminate, Tile, Wood
Fireplaces:
2
Fireplace:
Family Room, Heatolator, Living Room, Wood Burning
Interior:
Bidet,Blinds,CODetect,CeilCath,FireExtg,CeilHigh,Skylight,SmokeDet,SoakTub,StallTub,TubShowr,WlkInCls
Exterior Features
Garage Space:
3-Car
Garage:
Attached Garage, Garage Door Opener
Driveway:
1 Car Width, Blacktop, Circular
Roof:
Asphalt Shingle
Exterior:
Clapboard
Swimming Pool:
No
Pool:
n/a
Utilities
Heating System:
2 Units, Forced Hot Air
Heating Source:
Gas-Natural
Cooling:
2 Units, Ceiling Fan, Central Air, Ductless Split AC
Water Heater:
n/a
Water:
Well
Sewer:
Septic 4 Bedroom Town Verified
Services:
Cable TV Available, Garbage Extra Charge
Lot Features
Acres:
4.20
Lot Dimensions:
n/a
Lot Features:
Level Lot, Open Lot
School Information
Elementary:
TEWKSBURY
Middle:
OLDTURNPKE
High School:
VOORHEES
Community Information
County:
Hunterdon
Town:
Tewksbury Twp.
Neighborhood:
Bissell Run
Application Fee:
n/a
Association Fee:
$95 - Annually
Fee Includes:
n/a
Amenities:
n/a
Pets:
Yes
Financial Considerations
List Price:
$1,225,000
Tax Amount:
$19,091
Land Assessment:
$280,000
Build. Assessment:
$506,000
Total Assessment:
$786,000
Tax Rate:
2.43
Tax Year:
2024
Ownership Type:
Fee Simple
Listing Information
MLS ID:
3951644
List Date:
03-19-2025
Days On Market:
17
Listing Broker:
CHRISTIE'S INT. REAL ESTATE GROUP
Listing Agent:


















































Request More Information
Shawn and Diane Fox
RE/MAX American Dream
3108 Route 10 West
Denville, NJ 07834
Call: (973) 277-7853
Web: FoxHomeHunter.com

