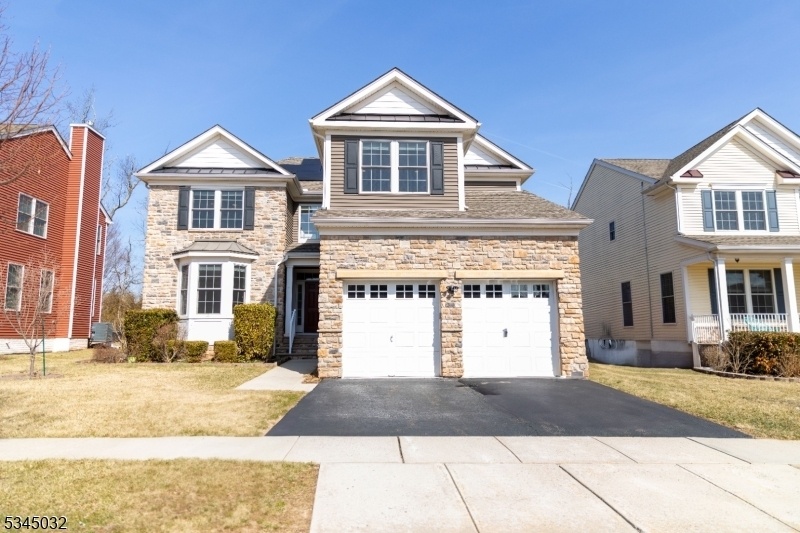9 Mystic Dr
Montgomery Twp, NJ 08558

















































Price: $1,095,000
GSMLS: 3951589Type: Single Family
Style: Colonial
Beds: 3
Baths: 3 Full & 1 Half
Garage: 2-Car
Year Built: 2014
Acres: 0.16
Property Tax: $17,475
Description
Your Wait Is Over A Gem In The Beautiful Hillside Community! After A Long Wait, This Stunning Ivy Model With A Stone Front Is Ready To Welcome You Home! Step Inside To Hardwood Floors That Flow Throughout The First Floor, Adding Warmth And Elegance. The Living Room Complete With A Bay Window, Offers Extra Space And Natural Light. A Formal Dining Room Is Perfect For Hosting Family Dinners, While The Cozy Family Room With A Gas Fireplace Is Ideal For Chilly Winter Nights. The Kitchen Is Beautifully Designed With Granite Countertops, Stainless Steel Appliances, 42-inch Cabinets, And A Brand-new Ge Microwave And Dishwasher. An Aquasana Water Filter System Ensures Clean, Fresh Water. The Second Floor Showcases Beautifully Updated Wood Flooring (completed In 2023), Complemented By Recessed Lighting Throughout For A Bright And Contemporary Feel. A Set Of Double Doors Leads To The Spacious Master Bedroom, Featuring Two Walk-in Closets. The Two Additional Bedrooms Boast Generous Closet Space, Sleek Wood Flooring, Window Blinds, And Recessed Lighting, Creating A Warm And Inviting Atmosphere. A Large Laundry Room With An Lg 5.2 Cu Ft Washing Machine And An Extra-large Gas Dryer Completes The Second Floor, Making Laundry Day Effortless. The Fully Finished Basement Features Brand-new Luxury Vinyl Flooring, Adding Both Style And Durability. A Full Bathroom Provides Added Convenience For Guests Or Extended Living Space.
Rooms Sizes
Kitchen:
14x15 Ground
Dining Room:
13x12 Ground
Living Room:
15x15 Ground
Family Room:
22x19 Ground
Den:
n/a
Bedroom 1:
20x15 First
Bedroom 2:
14x14 First
Bedroom 3:
11x20 First
Bedroom 4:
n/a
Room Levels
Basement:
BathOthr,GameRoom,Media,Storage,Utility
Ground:
DiningRm,FamilyRm,Foyer,Kitchen,LivingRm,Pantry
Level 1:
3Bedroom,BathMain,BathOthr,Laundry,Loft
Level 2:
Attic
Level 3:
n/a
Level Other:
n/a
Room Features
Kitchen:
Center Island, Eat-In Kitchen, Pantry
Dining Room:
Formal Dining Room
Master Bedroom:
Full Bath, Walk-In Closet
Bath:
Bidet, Stall Shower
Interior Features
Square Foot:
n/a
Year Renovated:
n/a
Basement:
Yes - Finished
Full Baths:
3
Half Baths:
1
Appliances:
Dishwasher, Dryer, Kitchen Exhaust Fan, Microwave Oven, Range/Oven-Gas, Refrigerator, Washer, Water Filter, Wine Refrigerator
Flooring:
Tile, Wood
Fireplaces:
1
Fireplace:
Gas Fireplace
Interior:
Bidet,Blinds,CODetect,FireExtg,SecurSys,SmokeDet,StallShw,TubShowr
Exterior Features
Garage Space:
2-Car
Garage:
Attached Garage
Driveway:
2 Car Width
Roof:
Asphalt Shingle
Exterior:
Stone
Swimming Pool:
No
Pool:
n/a
Utilities
Heating System:
Forced Hot Air
Heating Source:
Electric, Gas-Natural
Cooling:
Central Air
Water Heater:
Gas
Water:
Public Water
Sewer:
Public Sewer
Services:
Garbage Extra Charge
Lot Features
Acres:
0.16
Lot Dimensions:
n/a
Lot Features:
Level Lot
School Information
Elementary:
ORCHARD
Middle:
VILLAGE
High School:
MONTGOMERY
Community Information
County:
Somerset
Town:
Montgomery Twp.
Neighborhood:
Hillside
Application Fee:
n/a
Association Fee:
$310 - Monthly
Fee Includes:
Maintenance-Common Area, Snow Removal
Amenities:
Playground
Pets:
Yes
Financial Considerations
List Price:
$1,095,000
Tax Amount:
$17,475
Land Assessment:
$200,000
Build. Assessment:
$309,800
Total Assessment:
$509,800
Tax Rate:
3.38
Tax Year:
2024
Ownership Type:
Condominium
Listing Information
MLS ID:
3951589
List Date:
03-18-2025
Days On Market:
18
Listing Broker:
EXP REALTY, LLC
Listing Agent:

















































Request More Information
Shawn and Diane Fox
RE/MAX American Dream
3108 Route 10 West
Denville, NJ 07834
Call: (973) 277-7853
Web: FoxHomeHunter.com

